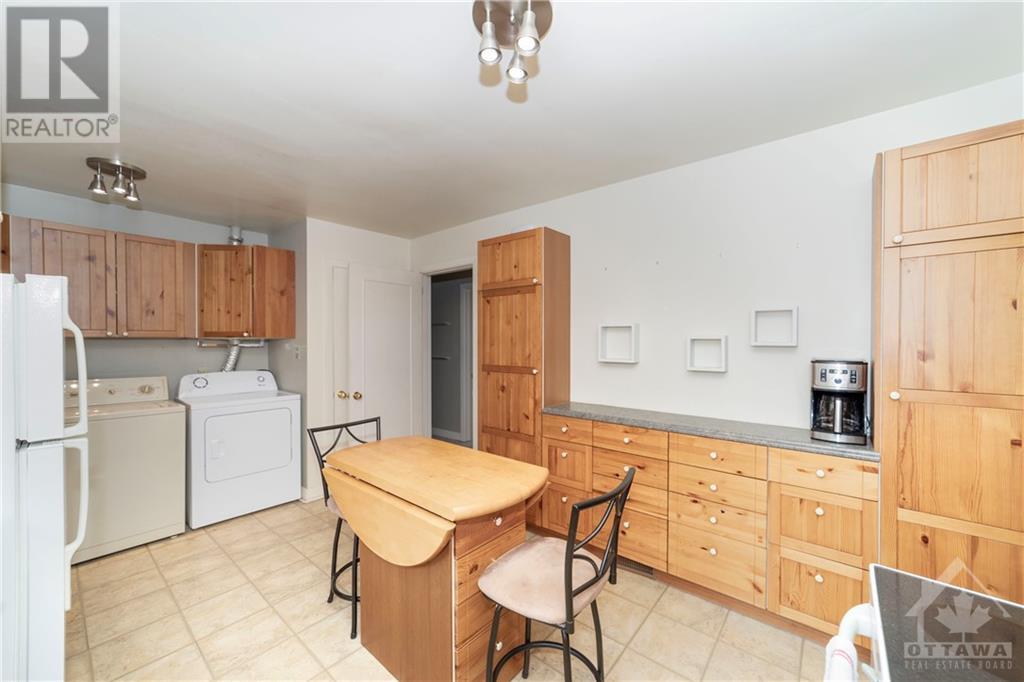70 REBECCA CRESCENT
Ottawa, Ontario K1J6B9
| Bathroom Total | 2 |
| Bedrooms Total | 3 |
| Half Bathrooms Total | 0 |
| Year Built | 1978 |
| Cooling Type | Central air conditioning |
| Flooring Type | Wall-to-wall carpet, Mixed Flooring, Hardwood, Tile |
| Heating Type | Baseboard heaters, Forced air |
| Heating Fuel | Natural gas |
| Stories Total | 1 |
| Storage | Basement | 10'7" x 5'9" |
| Workshop | Basement | 16'8" x 9'0" |
| Living room | Main level | 15'2" x 14'5" |
| Dining room | Main level | 11'11" x 10'10" |
| Kitchen | Main level | 14'6" x 10'3" |
| Den | Main level | 22'6" x 14'5" |
| Primary Bedroom | Main level | 12'3" x 9'11" |
| Bedroom | Main level | 10'10" x 10'6" |
| Bedroom | Main level | 10'6" x 10'3" |
| 4pc Bathroom | Main level | 7'0" x 4'11" |
| 3pc Bathroom | Main level | 6'5" x 5'9" |
| Sunroom | Main level | 17'8" x 11'11" |
YOU MIGHT ALSO LIKE THESE LISTINGS
Previous
Next
















































