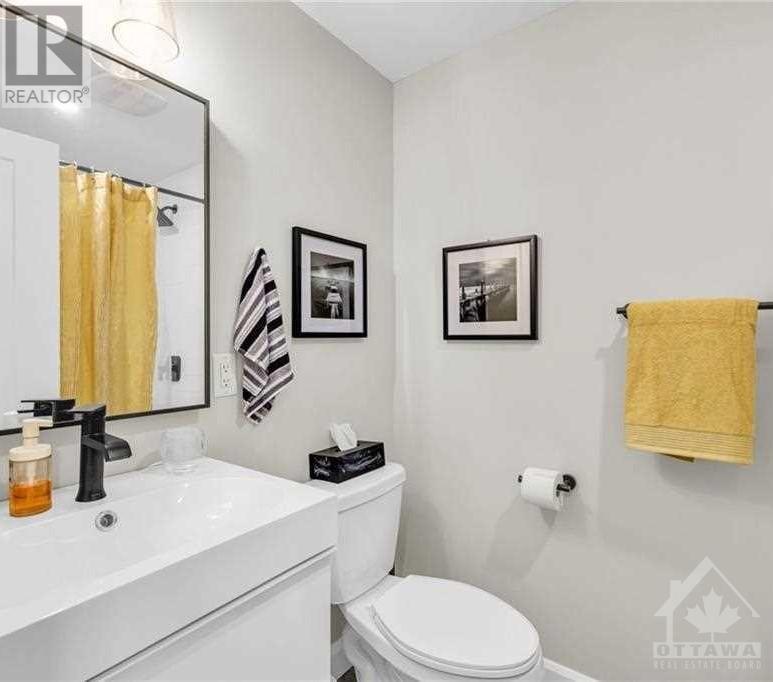359 WHITBY AVENUE UNIT#B1
Ottawa, Ontario K2A0B3
$3,600
ID# 1414831
| Bathroom Total | 3 |
| Bedrooms Total | 3 |
| Half Bathrooms Total | 1 |
| Year Built | 2022 |
| Cooling Type | Central air conditioning |
| Flooring Type | Laminate |
| Heating Type | Forced air |
| Heating Fuel | Natural gas |
| Stories Total | 2 |
| Primary Bedroom | Second level | 10'0" x 12'1" |
| Bedroom | Second level | 9'0" x 10'1" |
| 3pc Ensuite bath | Second level | Measurements not available |
| Bedroom | Second level | 9'10" x 9'3" |
| 3pc Bathroom | Second level | Measurements not available |
| Kitchen | Main level | 18'4" x 13'7" |
| Living room | Main level | 12'1" x 9'7" |
| 2pc Bathroom | Main level | Measurements not available |
YOU MIGHT ALSO LIKE THESE LISTINGS
Previous
Next











































