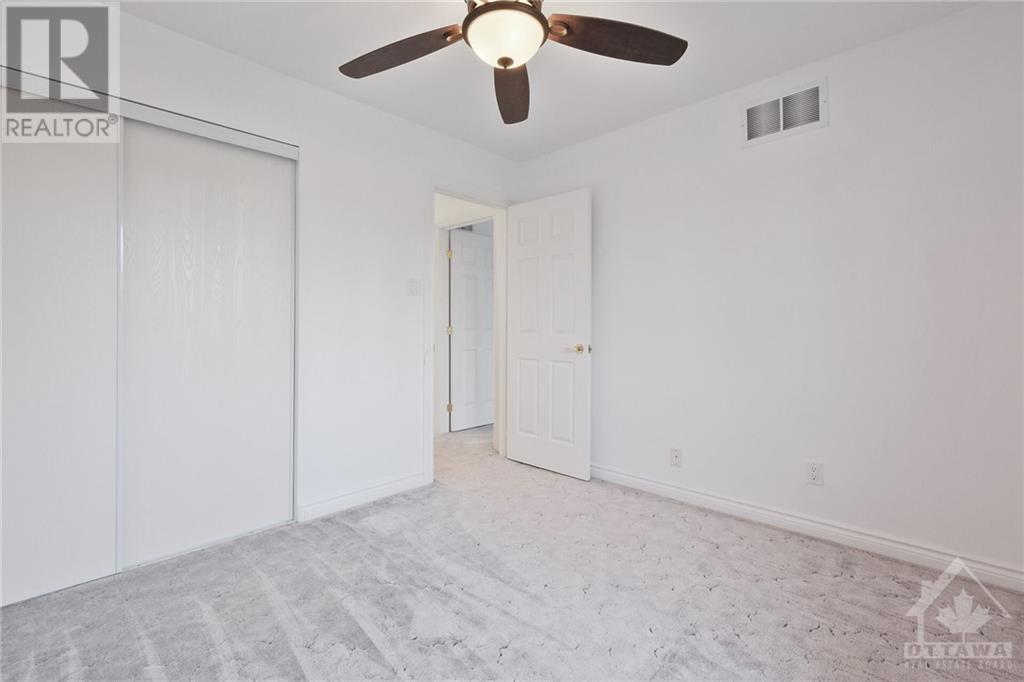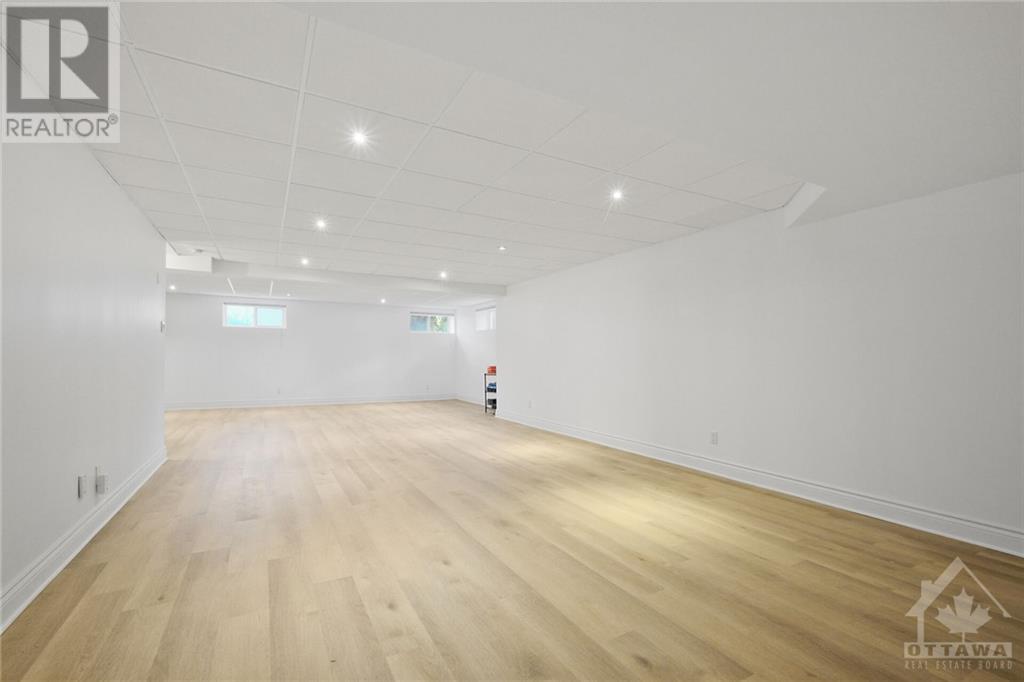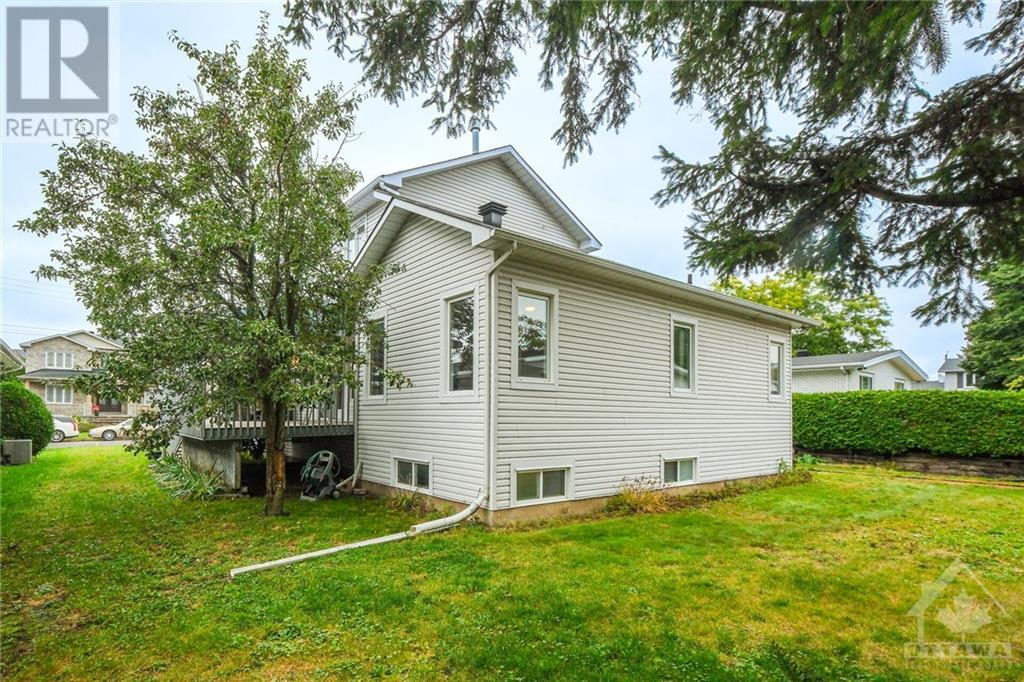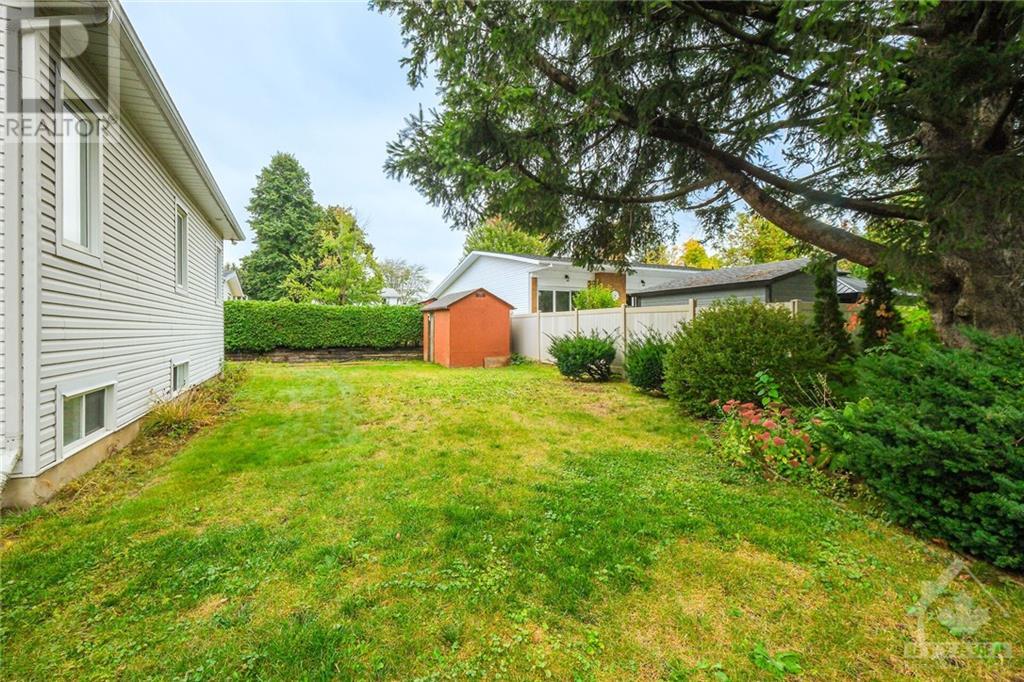2318 NERTA STREET
Ottawa, Ontario K1G1E5
| Bathroom Total | 4 |
| Bedrooms Total | 4 |
| Half Bathrooms Total | 1 |
| Year Built | 1999 |
| Cooling Type | Central air conditioning |
| Flooring Type | Wall-to-wall carpet, Mixed Flooring, Hardwood, Laminate |
| Heating Type | Forced air |
| Heating Fuel | Natural gas |
| Stories Total | 2 |
| Bedroom | Second level | 9'11" x 10'9" |
| Bedroom | Second level | 14'0" x 10'5" |
| 3pc Bathroom | Second level | 8'2" x 4'11" |
| Recreation room | Basement | 35'6" x 29'10" |
| Bedroom | Basement | 17'11" x 12'7" |
| 3pc Bathroom | Basement | 4'11" x 9'0" |
| Foyer | Main level | 14'0" x 15'0" |
| Partial bathroom | Main level | 5'9" x 7'0" |
| Kitchen | Main level | 10'10" x 15'9" |
| Living room | Main level | 14'11" x 20'0" |
| Dining room | Main level | 8'1" x 17'2" |
| Primary Bedroom | Main level | 20'9" x 13'0" |
| Laundry room | Main level | 5'9" x 9'1" |
| 5pc Ensuite bath | Main level | 13'5" x 6'9" |
YOU MIGHT ALSO LIKE THESE LISTINGS
Previous
Next























































