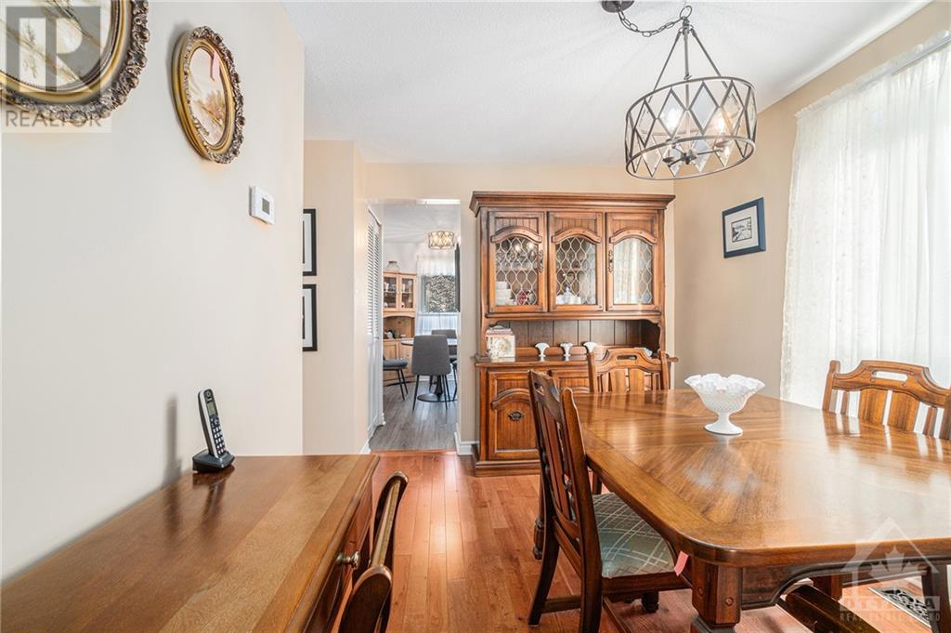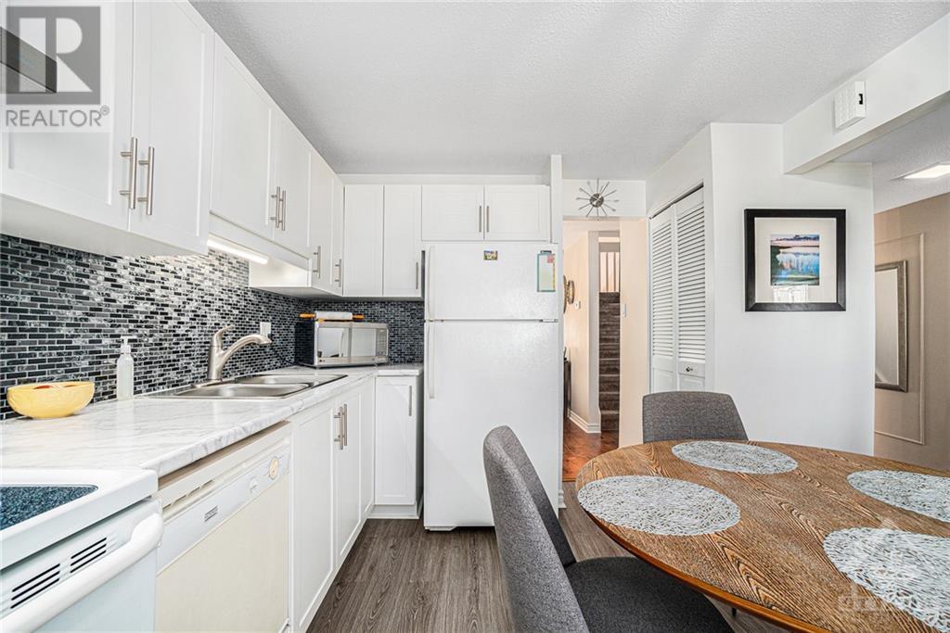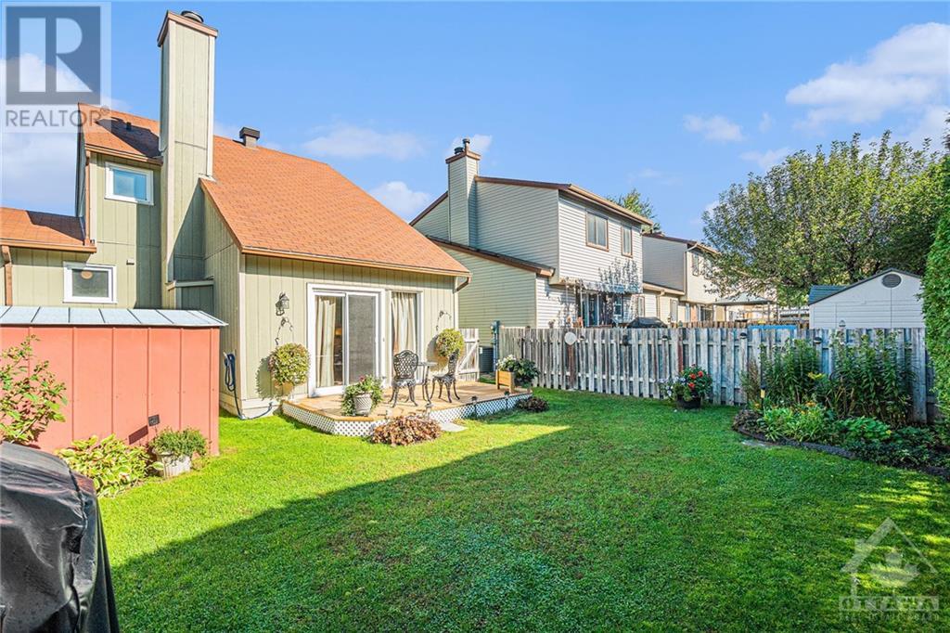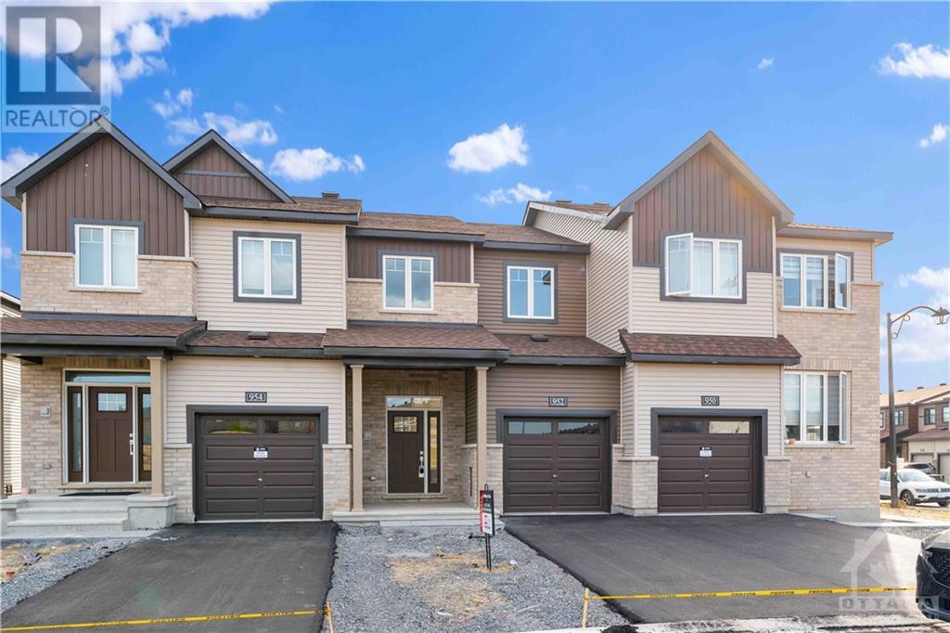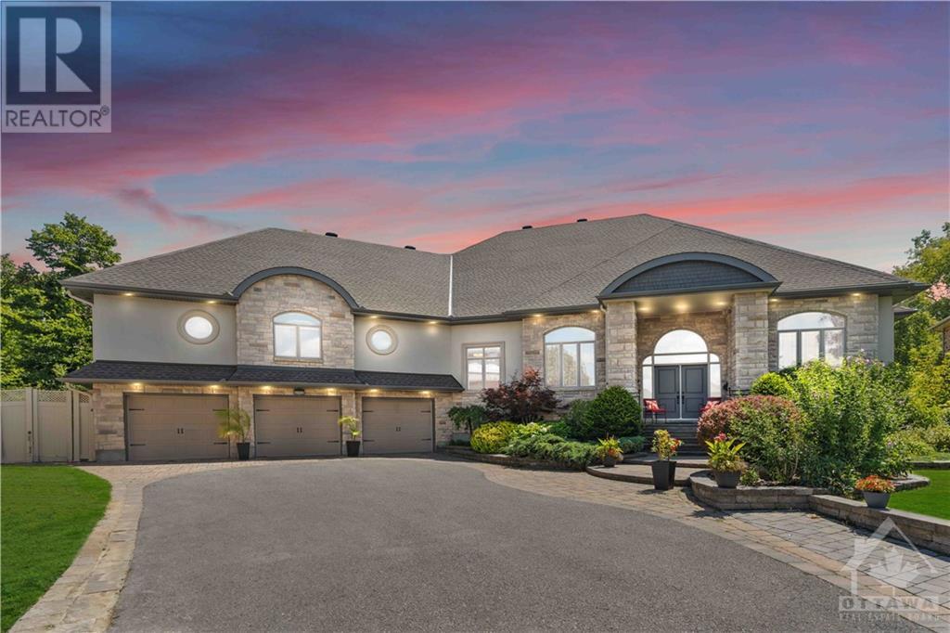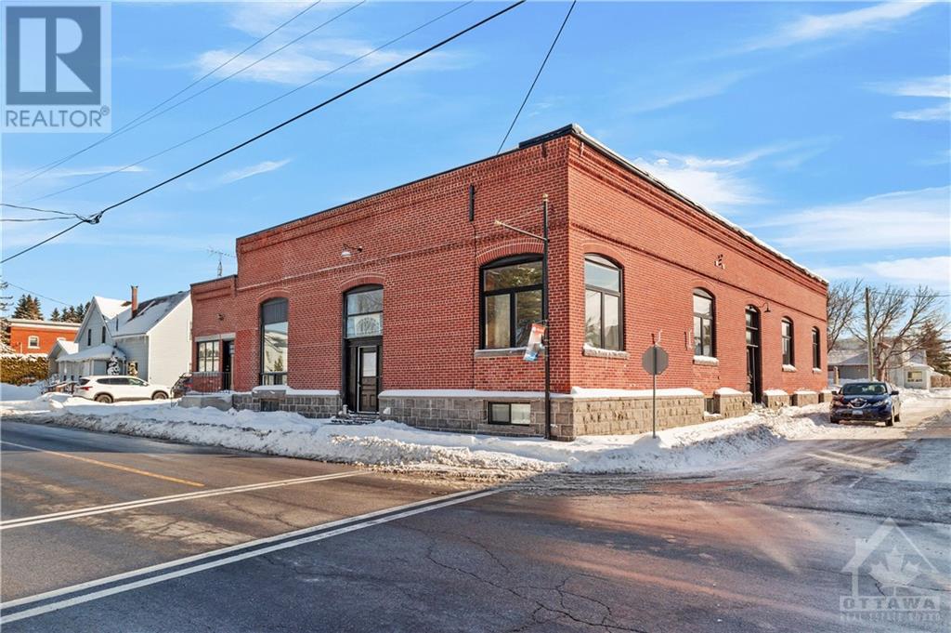1005 AVIGNON COURT
Ottawa, Ontario K1C2N4
| Bathroom Total | 2 |
| Bedrooms Total | 3 |
| Half Bathrooms Total | 2 |
| Year Built | 1980 |
| Cooling Type | Central air conditioning |
| Flooring Type | Mixed Flooring, Hardwood, Tile |
| Heating Type | Forced air |
| Heating Fuel | Natural gas |
| Stories Total | 2 |
| Primary Bedroom | Second level | 11'3" x 10'10" |
| 1pc Ensuite bath | Second level | Measurements not available |
| Other | Second level | 7'8" x 6'9" |
| Bedroom | Second level | 15'1" x 8'2" |
| Bedroom | Second level | 11'7" x 8'2" |
| 4pc Bathroom | Second level | 10'3" x 4'5" |
| Recreation room | Lower level | 20'1" x 13'11" |
| Storage | Lower level | 26'11" x 24'5" |
| Utility room | Lower level | Measurements not available |
| Foyer | Main level | 5'1" x 4'8" |
| Kitchen | Main level | 12'4" x 9'6" |
| Dining room | Main level | 14'4" x 8'2" |
| Living room | Main level | 14'7" x 11'2" |
| Laundry room | Main level | 7'5" x 6'2" |
| 2pc Bathroom | Main level | 7'1" x 4'6" |
YOU MIGHT ALSO LIKE THESE LISTINGS
Previous
Next




