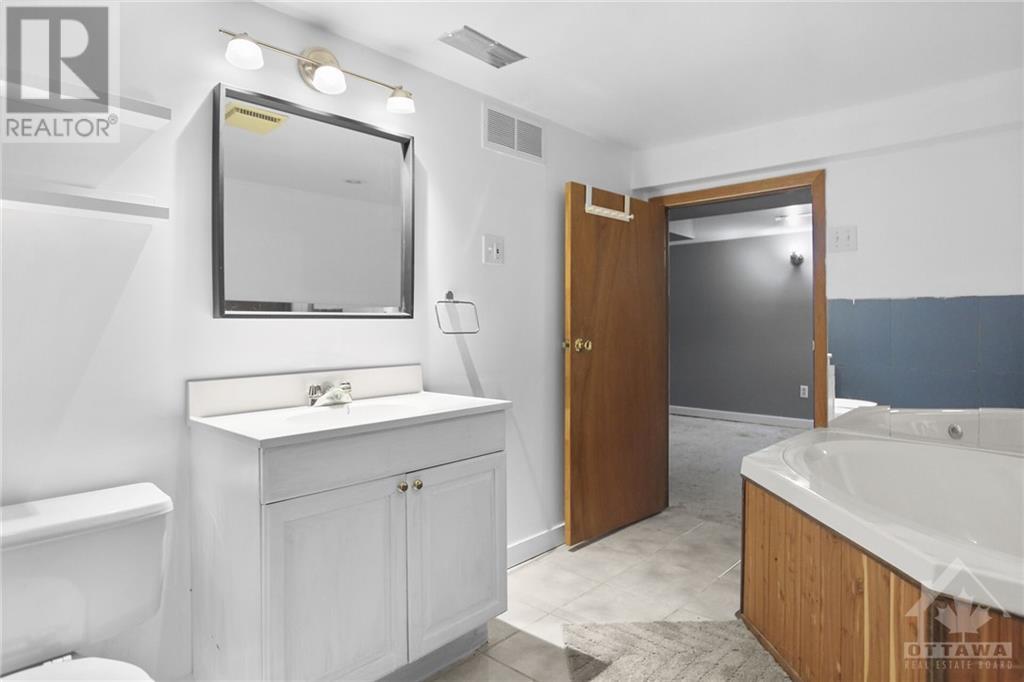3136 MCLACHLIN ROAD
Beckwith, Ontario K7H3C3
| Bathroom Total | 2 |
| Bedrooms Total | 3 |
| Half Bathrooms Total | 0 |
| Year Built | 1959 |
| Cooling Type | Central air conditioning |
| Flooring Type | Laminate, Vinyl, Ceramic |
| Heating Type | Forced air |
| Heating Fuel | Natural gas |
| Stories Total | 2 |
| Bedroom | Second level | 11'9" x 14'0" |
| Bedroom | Second level | 19'2" x 14'0" |
| Family room | Lower level | 22'0" x 10'6" |
| 3pc Bathroom | Lower level | 10'11" x 7'11" |
| Storage | Lower level | 21'11" x 11'1" |
| Kitchen | Main level | 14'6" x 7'7" |
| Foyer | Main level | 6'2" x 5'2" |
| Dining room | Main level | 11'11" x 11'11" |
| Primary Bedroom | Main level | 10'10" x 10'10" |
| 3pc Bathroom | Main level | 6'7" x 4'11" |
YOU MIGHT ALSO LIKE THESE LISTINGS
Previous
Next























































