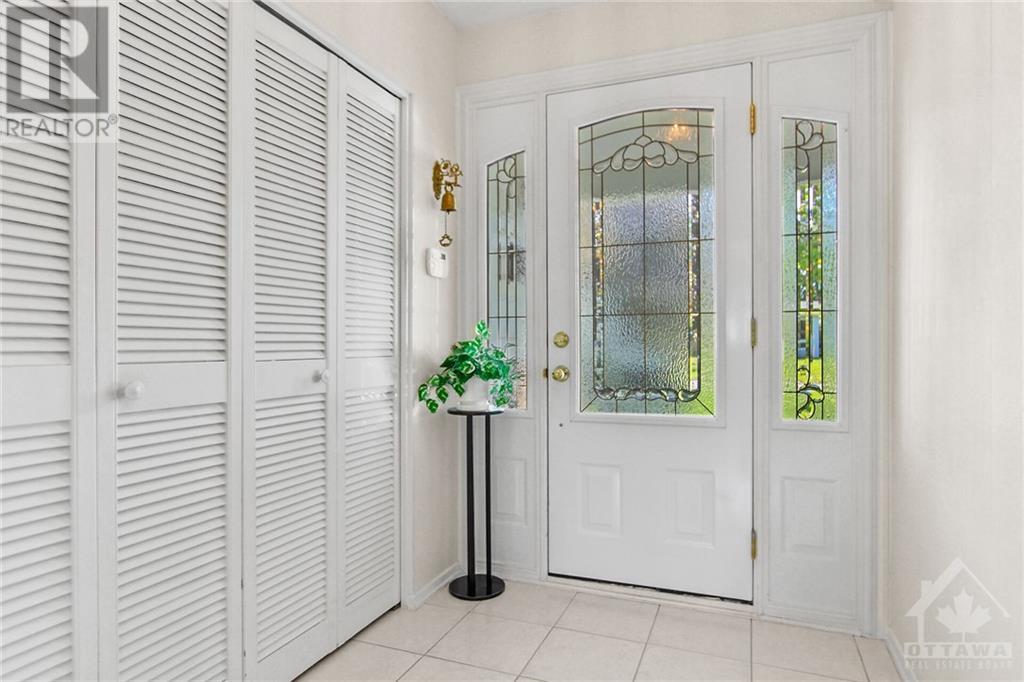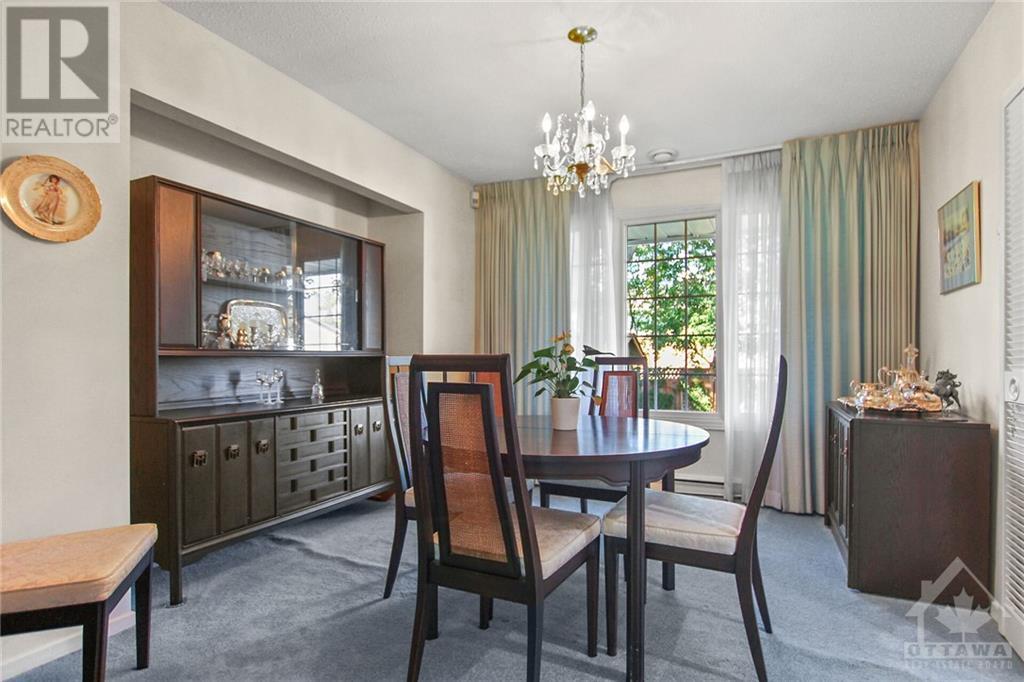7 BARNES CRESCENT
Nepean, Ontario K2H7C1
| Bathroom Total | 2 |
| Bedrooms Total | 4 |
| Half Bathrooms Total | 0 |
| Year Built | 1965 |
| Cooling Type | Central air conditioning |
| Flooring Type | Wall-to-wall carpet, Hardwood, Tile |
| Heating Type | Baseboard heaters, Forced air |
| Heating Fuel | Electric, Natural gas |
| Primary Bedroom | Second level | 15'4" x 12'3" |
| Bedroom | Second level | 12'5" x 9'4" |
| 4pc Bathroom | Second level | 8'8" x 5'2" |
| Family room/Fireplace | Basement | 26'1" x 12'11" |
| Hobby room | Basement | 14'7" x 8'10" |
| Laundry room | Basement | 8'2" x 11'8" |
| Bedroom | Lower level | 14'9" x 12'4" |
| Bedroom | Lower level | 12'5" x 9'4" |
| 3pc Bathroom | Lower level | 8'3" x 7'6" |
| Living room/Fireplace | Main level | 17'11" x 13'4" |
| Dining room | Main level | 11'10" x 12'3" |
| Kitchen | Main level | 13'3" x 12'3" |
YOU MIGHT ALSO LIKE THESE LISTINGS
Previous
Next























































