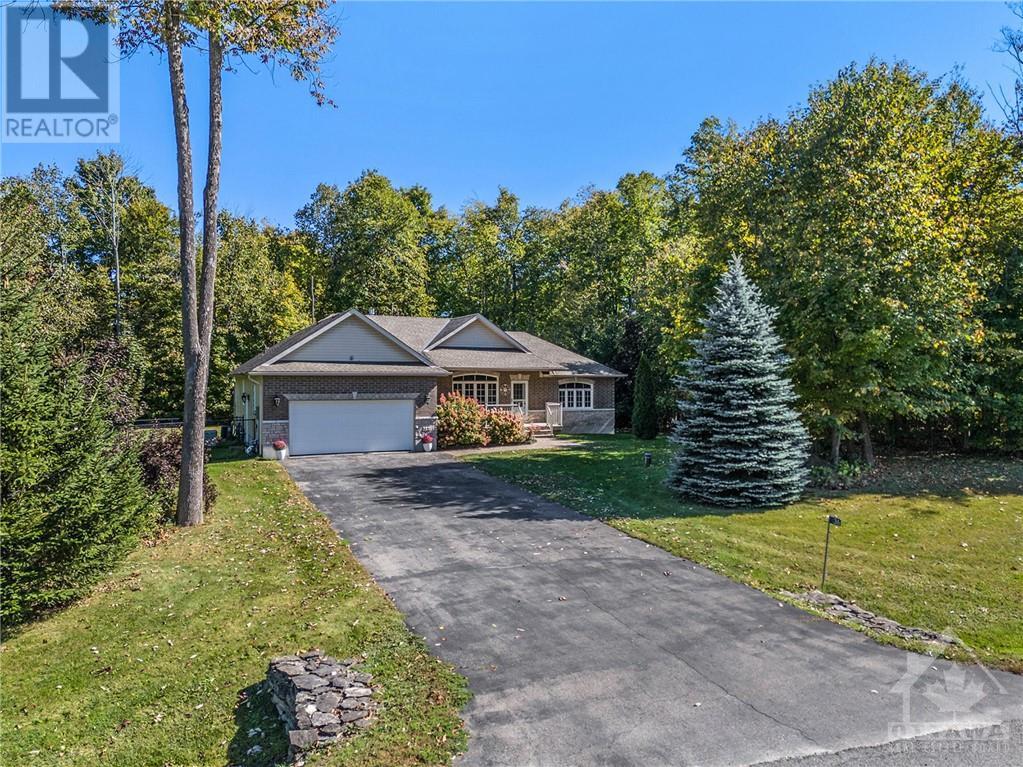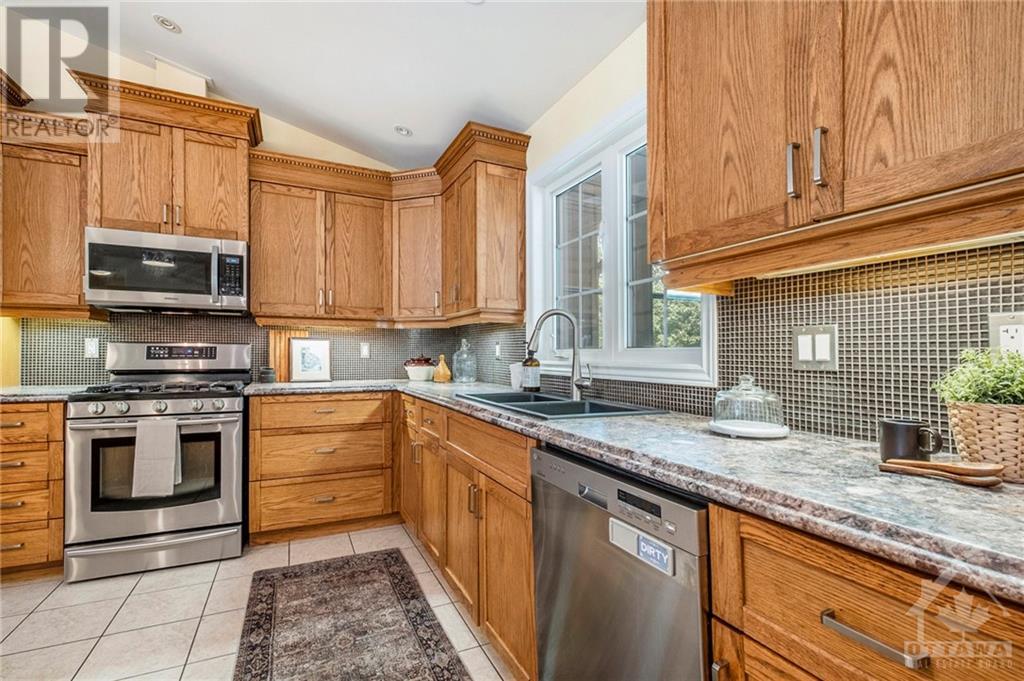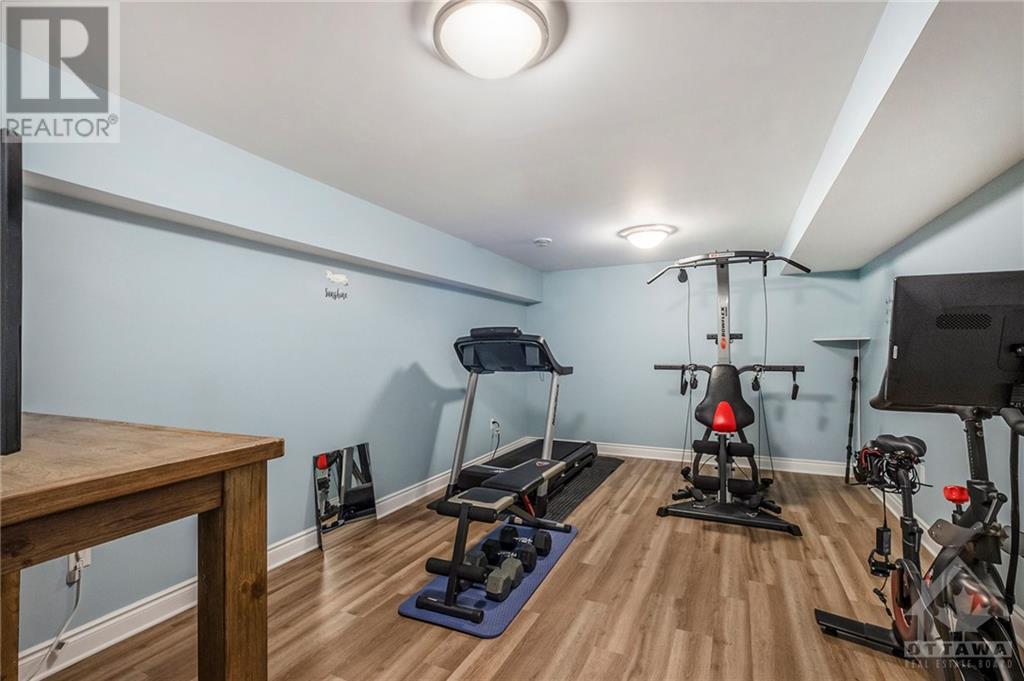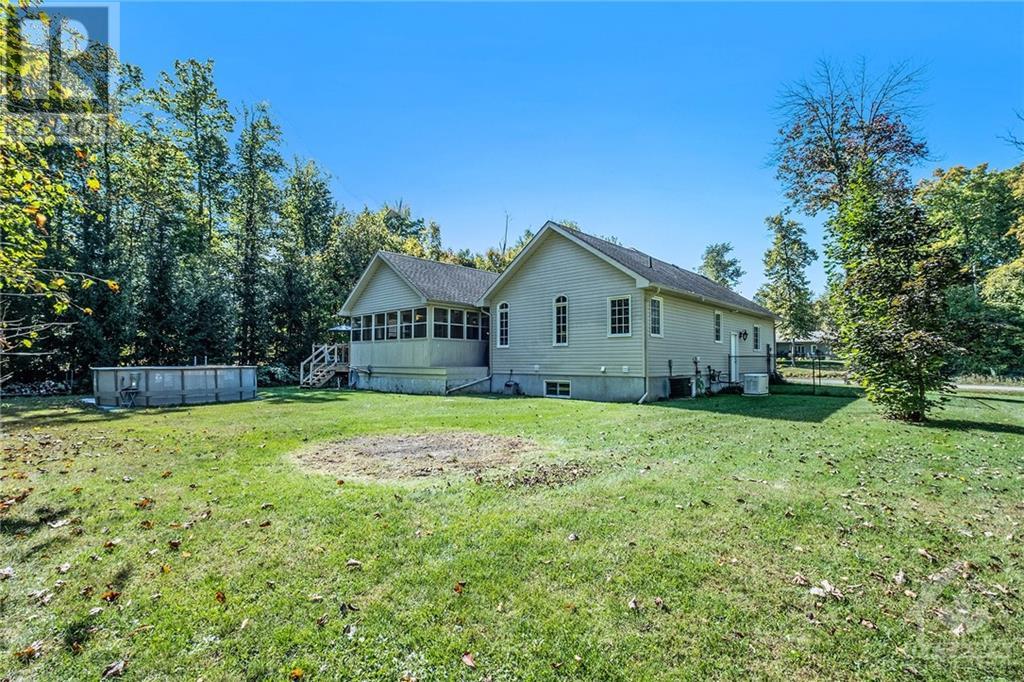36 STONEWALK DRIVE
Kemptville, Ontario K0G1J0
| Bathroom Total | 3 |
| Bedrooms Total | 4 |
| Half Bathrooms Total | 0 |
| Year Built | 2011 |
| Cooling Type | Central air conditioning |
| Flooring Type | Hardwood, Laminate, Ceramic |
| Heating Type | Forced air |
| Heating Fuel | Natural gas |
| Stories Total | 1 |
| Family room | Basement | 26'1" x 14'11" |
| Recreation room | Basement | 28'3" x 11'10" |
| Bedroom | Basement | 14'3" x 11'10" |
| Storage | Basement | 14'11" x 9'11" |
| Utility room | Basement | 23'11" x 19'6" |
| 3pc Bathroom | Basement | 8'7" x 6'5" |
| Foyer | Main level | 7'0" x 5'2" |
| Living room | Main level | 23'4" x 15'5" |
| Kitchen | Main level | 11'9" x 11'9" |
| Dining room | Main level | 11'9" x 11'6" |
| Porch | Main level | 18'7" x 10'4" |
| 3pc Bathroom | Main level | 7'7" x 7'7" |
| Bedroom | Main level | 11'7" x 11'6" |
| Bedroom | Main level | 13'11" x 11'5" |
| Laundry room | Main level | 7'10" x 6'3" |
| Primary Bedroom | Main level | 15'9" x 13'0" |
| 4pc Ensuite bath | Main level | 9'10" x 8'4" |
| Other | Main level | 8'4" x 5'7" |
YOU MIGHT ALSO LIKE THESE LISTINGS
Previous
Next























































