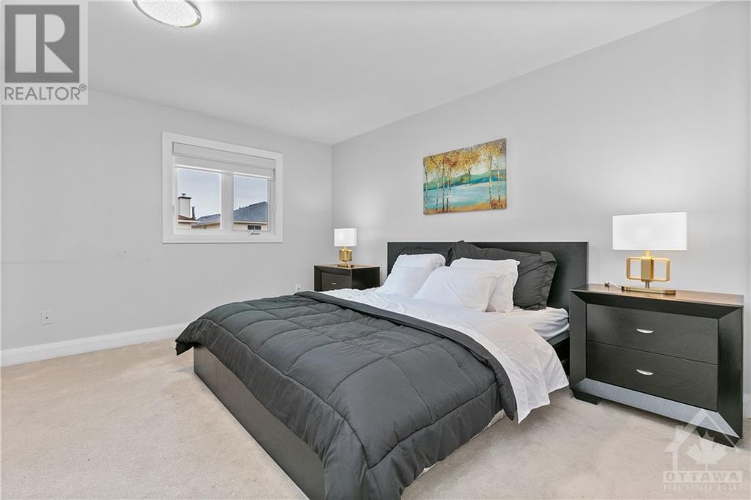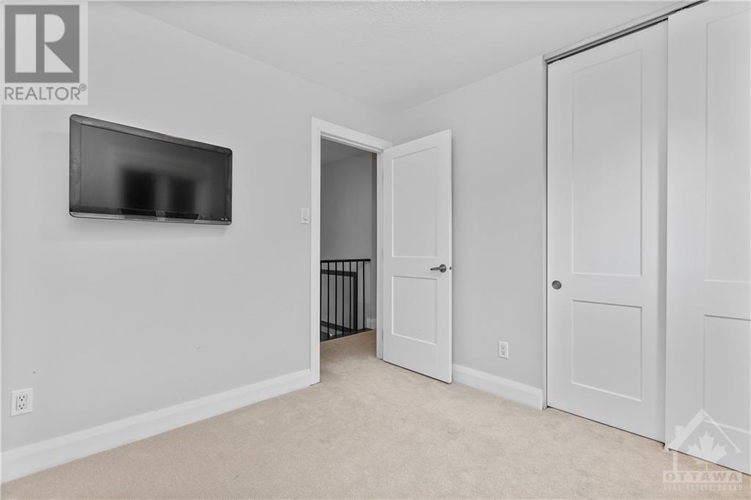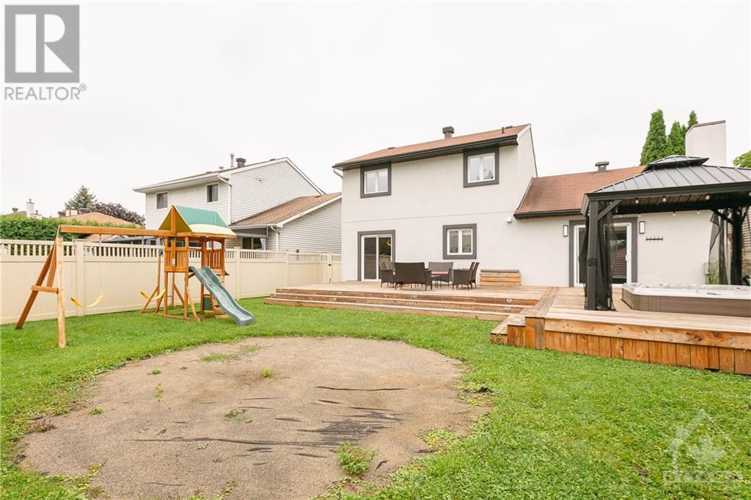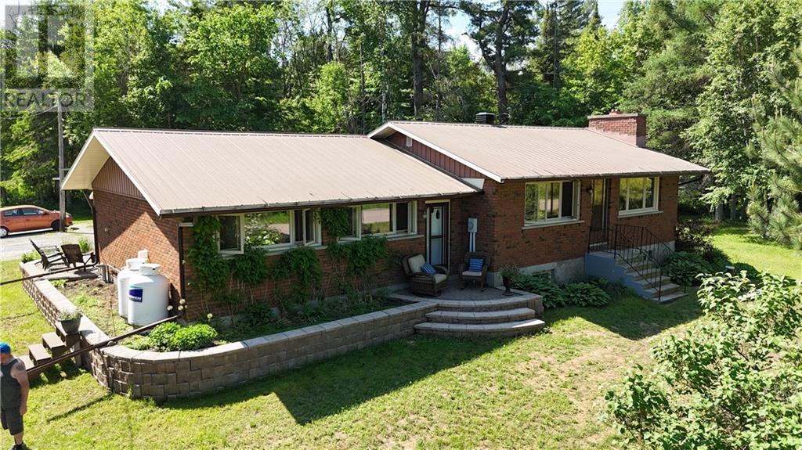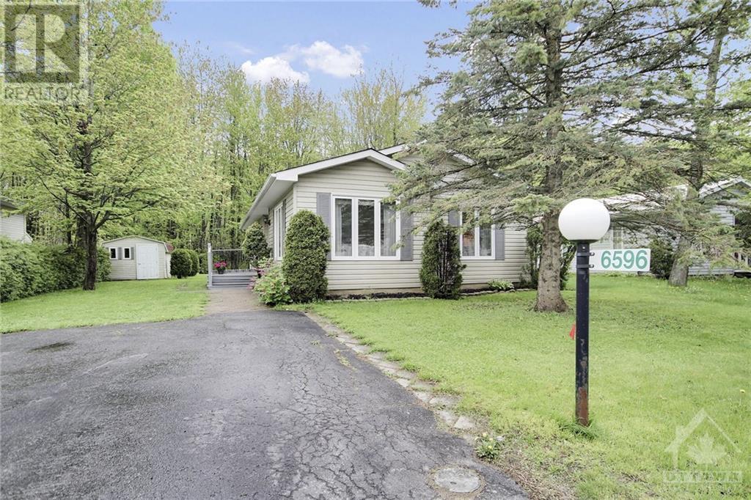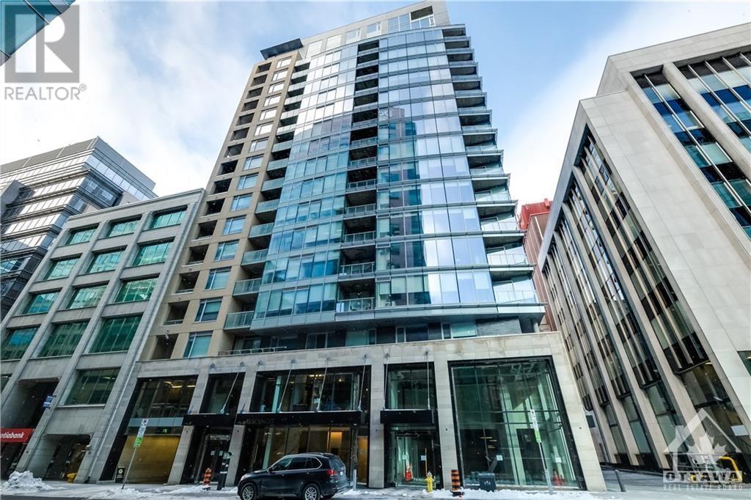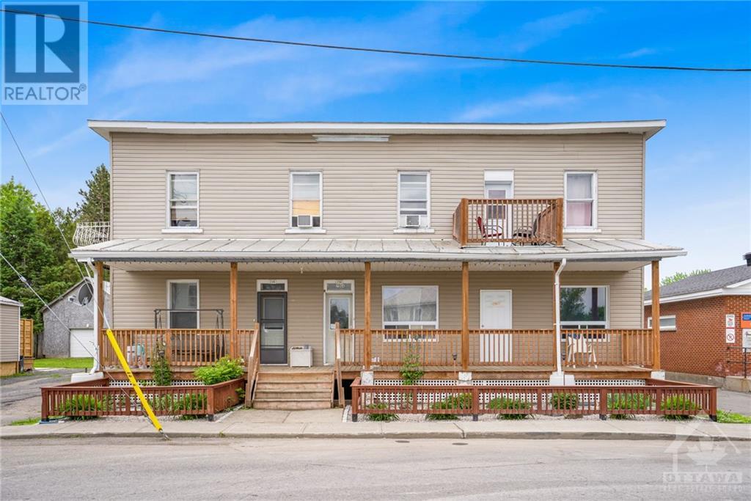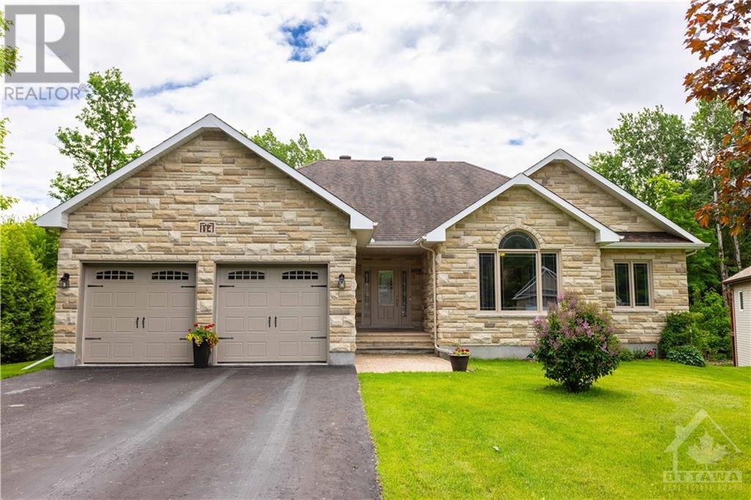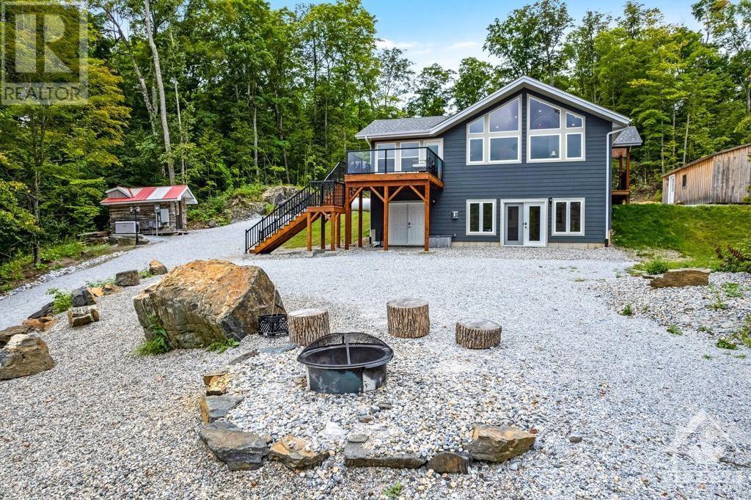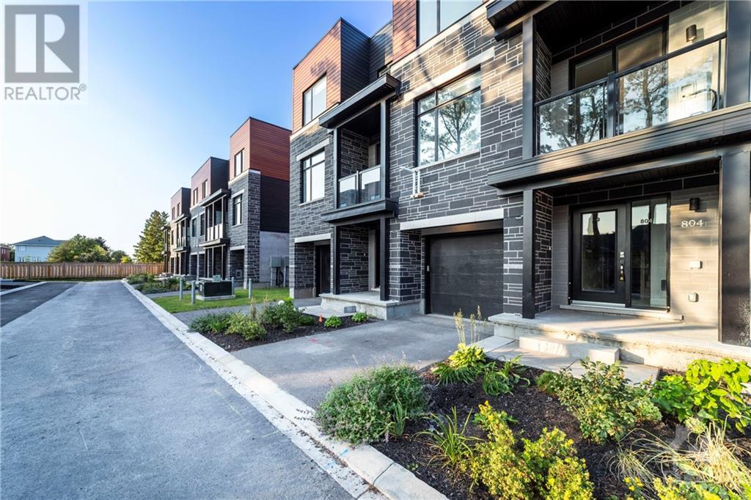1609 BOTTRIELL WAY
Ottawa, Ontario K4A1W5
| Bathroom Total | 3 |
| Bedrooms Total | 3 |
| Half Bathrooms Total | 1 |
| Year Built | 1986 |
| Cooling Type | Central air conditioning |
| Flooring Type | Wall-to-wall carpet, Hardwood, Tile |
| Heating Type | Forced air |
| Heating Fuel | Natural gas |
| Stories Total | 2 |
| Primary Bedroom | Second level | 13'6" x 13'1" |
| Bedroom | Second level | 10'9" x 9'2" |
| Bedroom | Second level | 9'0" x 8'11" |
| Recreation room | Lower level | 20'1" x 10'4" |
| Living room | Main level | 14'2" x 10'9" |
| Dining room | Main level | 10'7" x 9'5" |
| Family room | Main level | 16'3" x 13'3" |
| Kitchen | Main level | 12'7" x 9'7" |
YOU MIGHT ALSO LIKE THESE LISTINGS
Previous
Next














