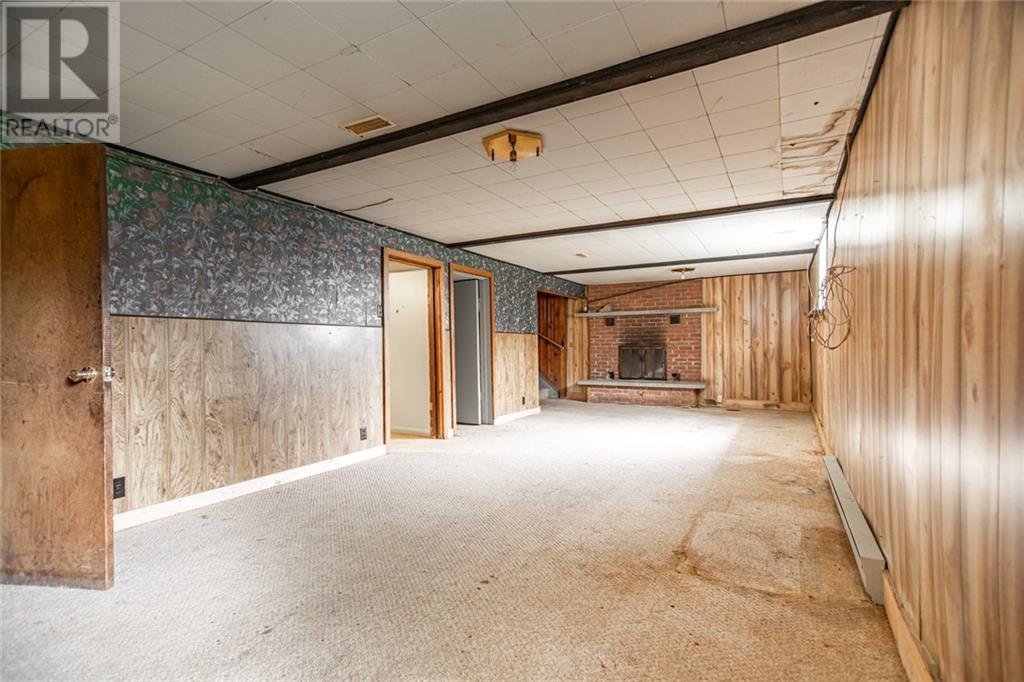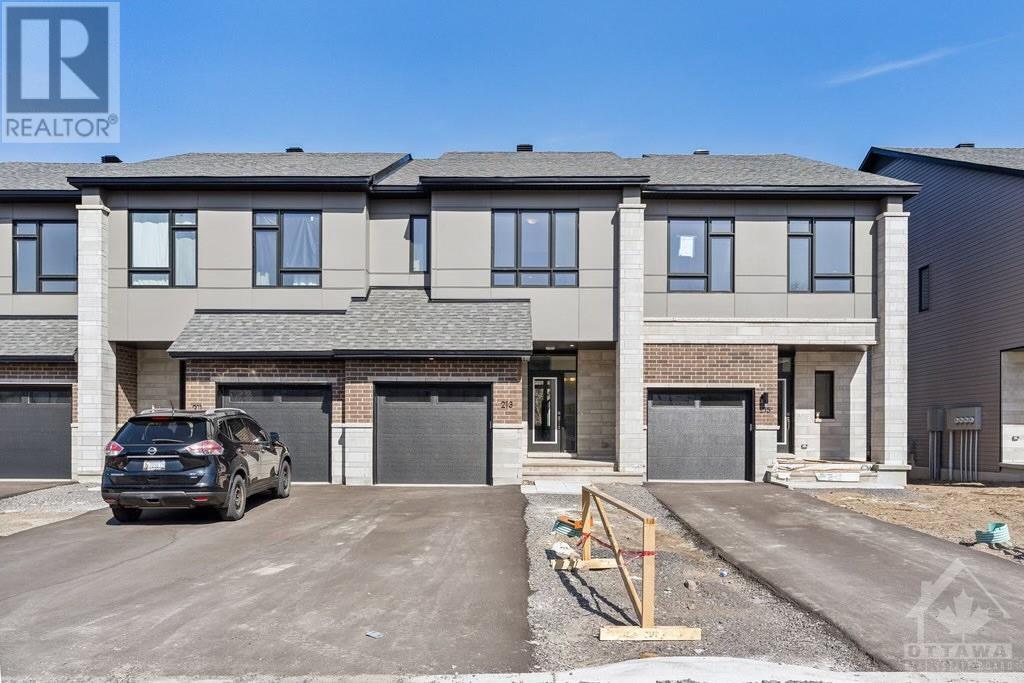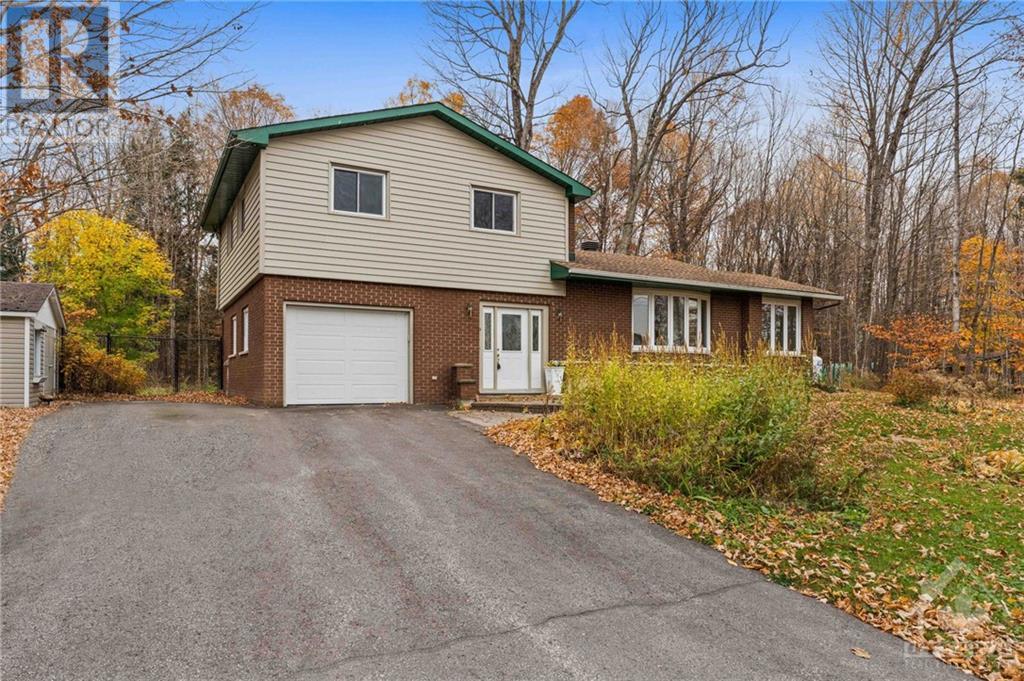84 RICHARDSON CRESCENT
Pembroke, Ontario K8A6W5
$299,900
ID# 1414017
| Bathroom Total | 2 |
| Bedrooms Total | 3 |
| Half Bathrooms Total | 0 |
| Cooling Type | Central air conditioning |
| Flooring Type | Mixed Flooring, Wall-to-wall carpet, Hardwood |
| Heating Type | Forced air |
| Heating Fuel | Natural gas |
| Stories Total | 1 |
| Family room | Lower level | 11'8" x 26'5" |
| Kitchen | Lower level | 10'0" x 12'0" |
| 3pc Bathroom | Lower level | 10'0" x 11'6" |
| Dining room | Main level | 16'0" x 11'0" |
| Kitchen | Main level | 11'0" x 9'0" |
| Living room | Main level | 15'8" x 12'9" |
| Bedroom | Main level | 10'8" x 14'6" |
| Bedroom | Main level | 8'6" x 10'0" |
| Bedroom | Main level | 9'6" x 10'4" |
| 4pc Bathroom | Main level | 5'0" x 8'4" |
YOU MIGHT ALSO LIKE THESE LISTINGS
Previous
Next





















































