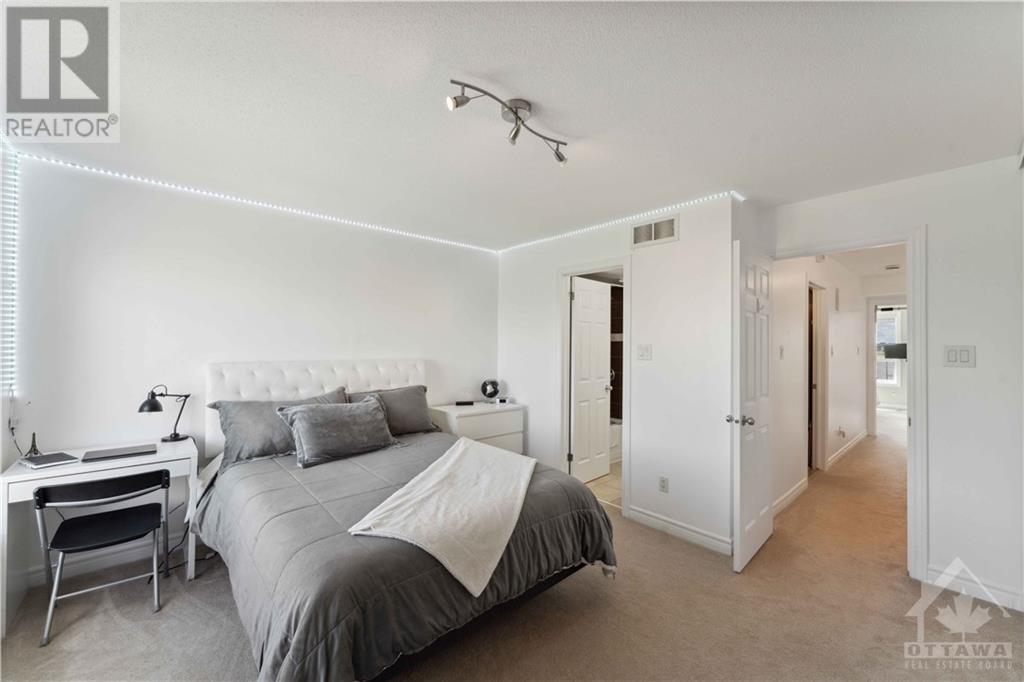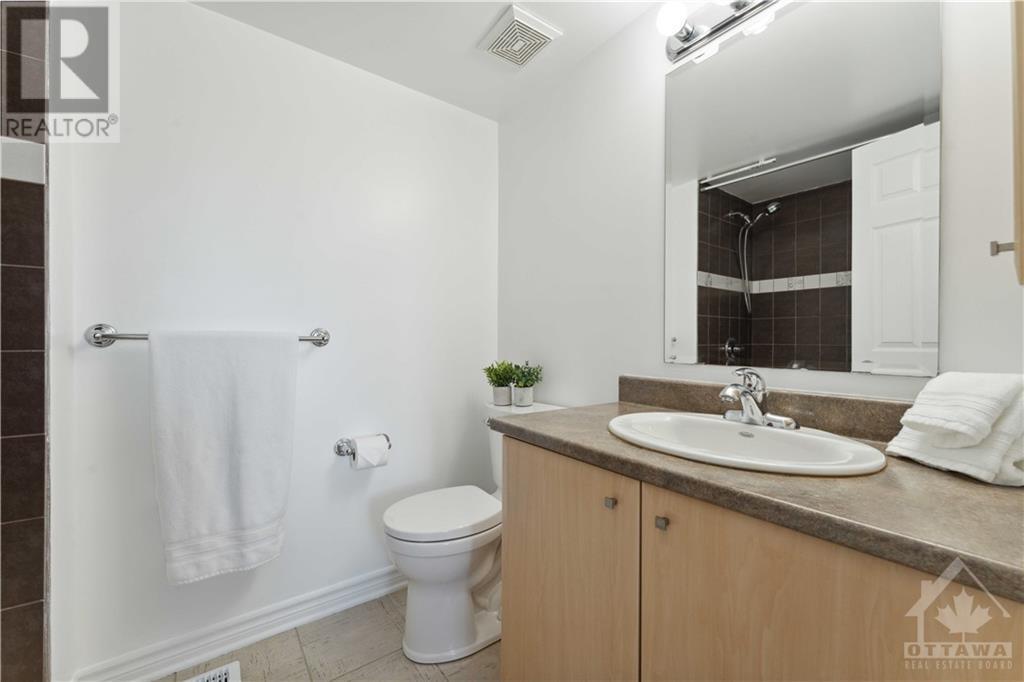583 LAKERIDGE DRIVE
Orleans, Ontario K4A0H4
$417,900
ID# 1411387
| Bathroom Total | 3 |
| Bedrooms Total | 2 |
| Half Bathrooms Total | 1 |
| Year Built | 2007 |
| Cooling Type | Central air conditioning |
| Flooring Type | Wall-to-wall carpet, Mixed Flooring |
| Heating Type | Forced air |
| Heating Fuel | Natural gas |
| Stories Total | 3 |
| Kitchen | Second level | 7'10" x 12'7" |
| Eating area | Second level | 14'3" x 6'4" |
| Dining room | Second level | 10'10" x 10'10" |
| Living room | Second level | 14'3" x 14'10" |
| 2pc Bathroom | Second level | Measurements not available |
| Porch | Second level | Measurements not available |
| Bedroom | Third level | 12'2" x 12'6" |
| 3pc Ensuite bath | Third level | Measurements not available |
| Laundry room | Third level | Measurements not available |
| Primary Bedroom | Third level | 14'3" x 13'10" |
| 3pc Ensuite bath | Third level | Measurements not available |
| Porch | Third level | Measurements not available |
YOU MIGHT ALSO LIKE THESE LISTINGS
Previous
Next























































