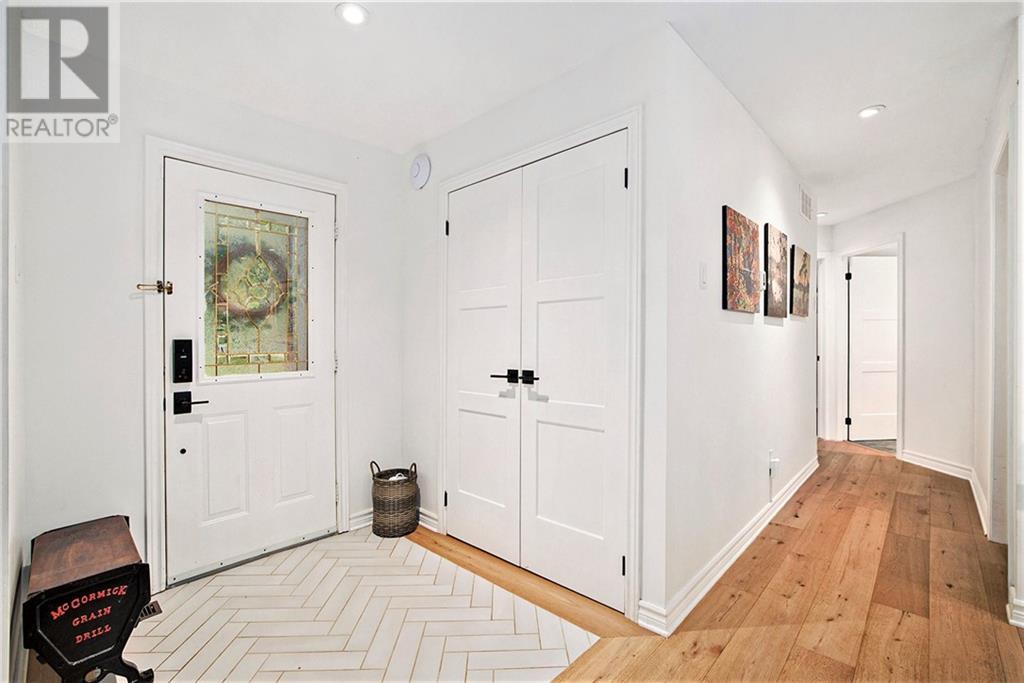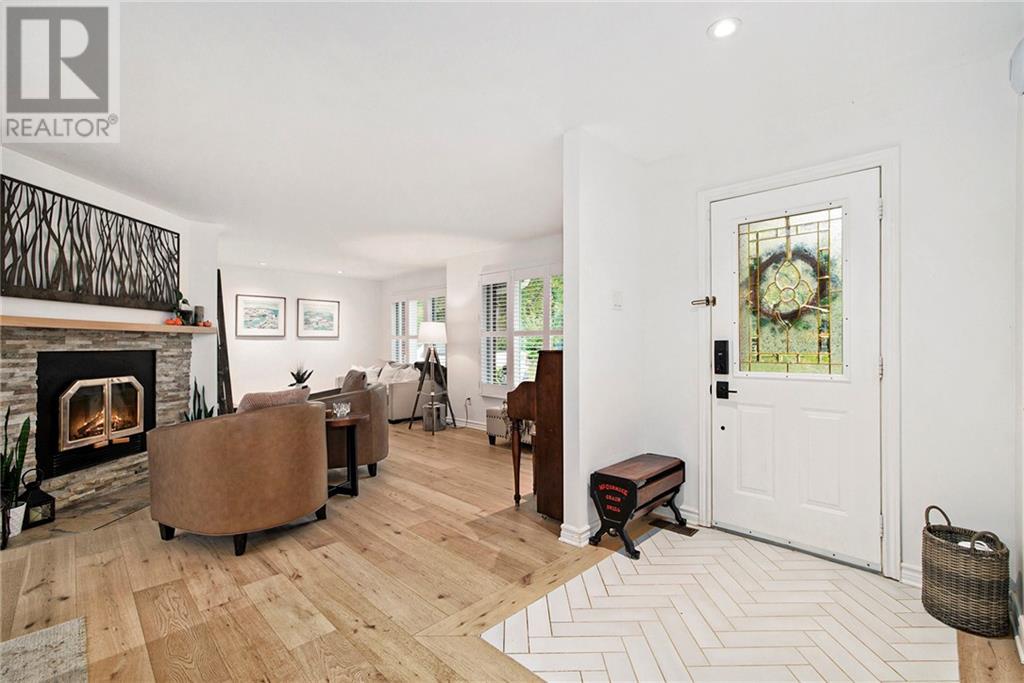126 KAREN LANE
Perth, Ontario K7H0G6
| Bathroom Total | 3 |
| Bedrooms Total | 4 |
| Half Bathrooms Total | 0 |
| Year Built | 1995 |
| Cooling Type | Central air conditioning |
| Flooring Type | Mixed Flooring, Hardwood, Ceramic |
| Heating Type | Forced air |
| Heating Fuel | Propane |
| Stories Total | 1 |
| Family room | Lower level | 25'10" x 26'10" |
| Bedroom | Lower level | 10'4" x 12'3" |
| 3pc Bathroom | Lower level | 5'7" x 9'5" |
| Laundry room | Lower level | 12'3" x 20'11" |
| Utility room | Lower level | 10'4" x 13'4" |
| Foyer | Main level | 5'10" x 6'3" |
| Living room | Main level | 14'4" x 21'4" |
| Dining room | Main level | 15'0" x 15'0" |
| Kitchen | Main level | 11'6" x 12'8" |
| Eating area | Main level | 8'0" x 10'2" |
| Foyer | Main level | 5'8" x 8'8" |
| Primary Bedroom | Main level | 11'3" x 15'4" |
| 3pc Ensuite bath | Main level | 7'3" x 9'7" |
| Bedroom | Main level | 9'6" x 9'8" |
| Bedroom | Main level | 9'6" x 9'10" |
| 4pc Bathroom | Main level | 7'0" x 11'0" |
YOU MIGHT ALSO LIKE THESE LISTINGS
Previous
Next























































