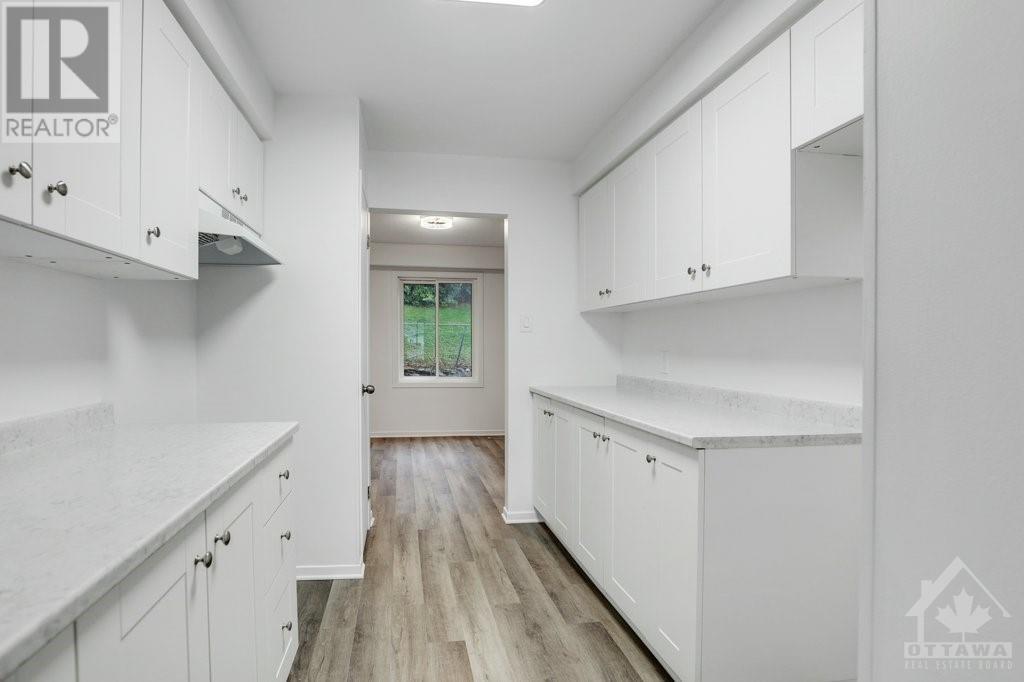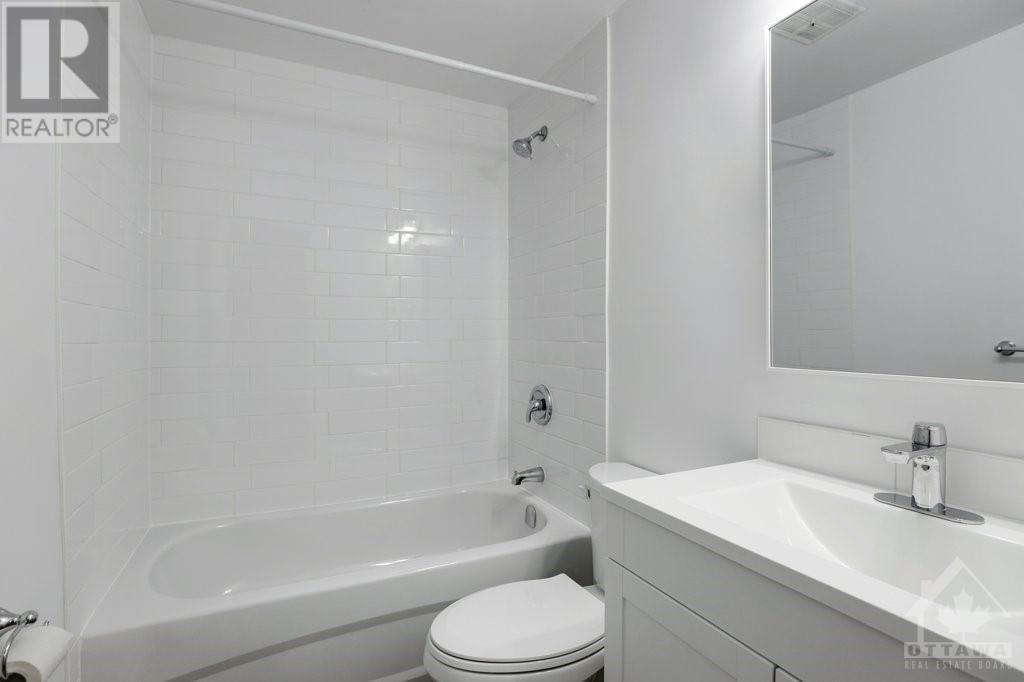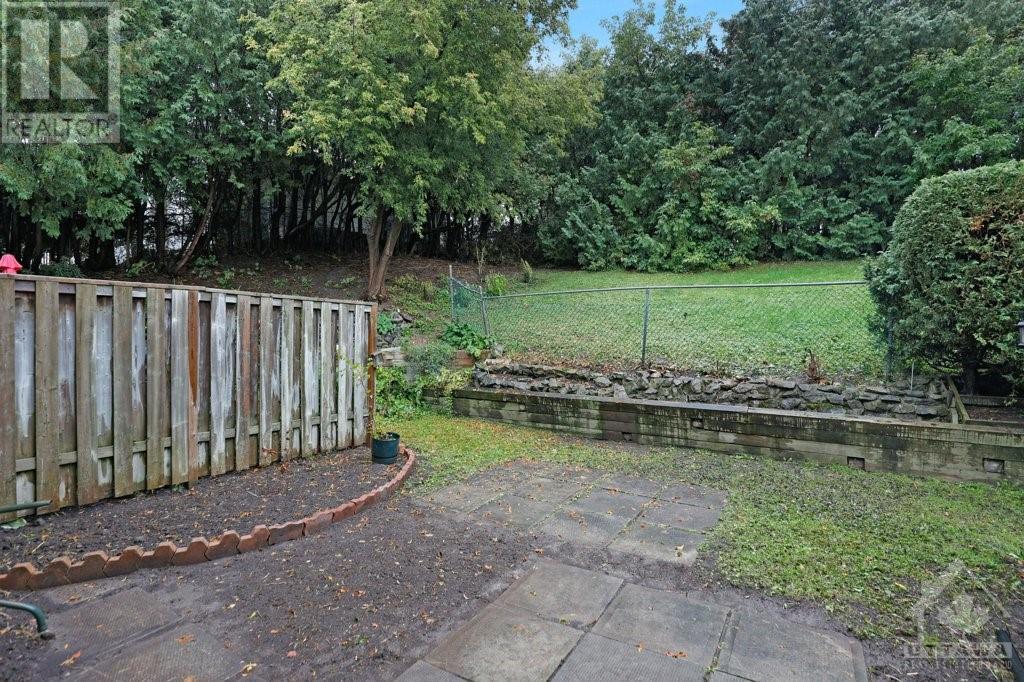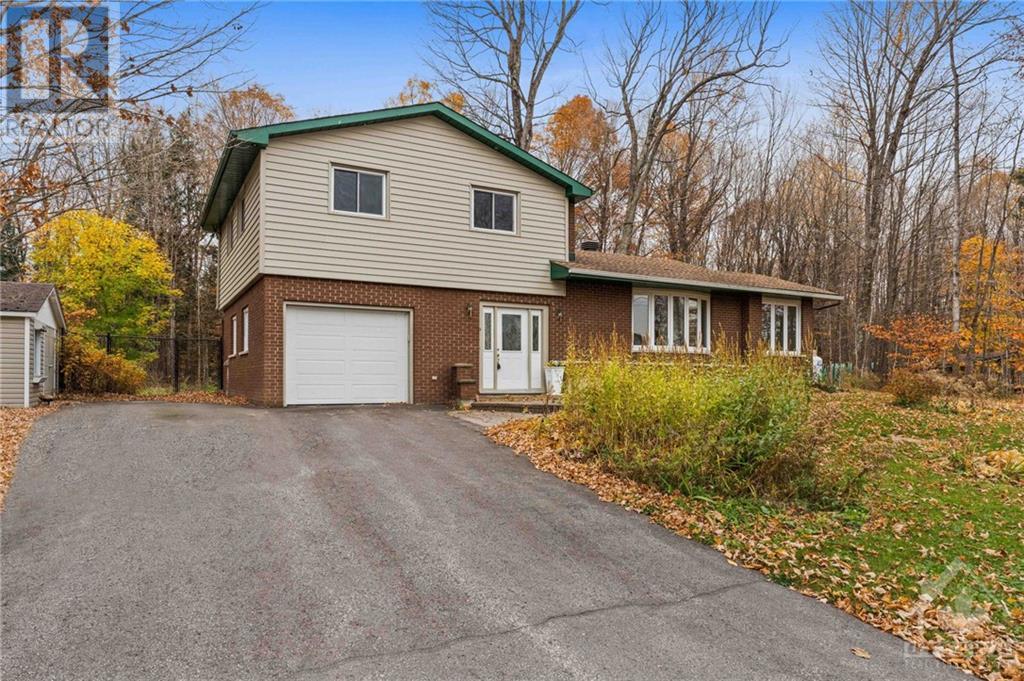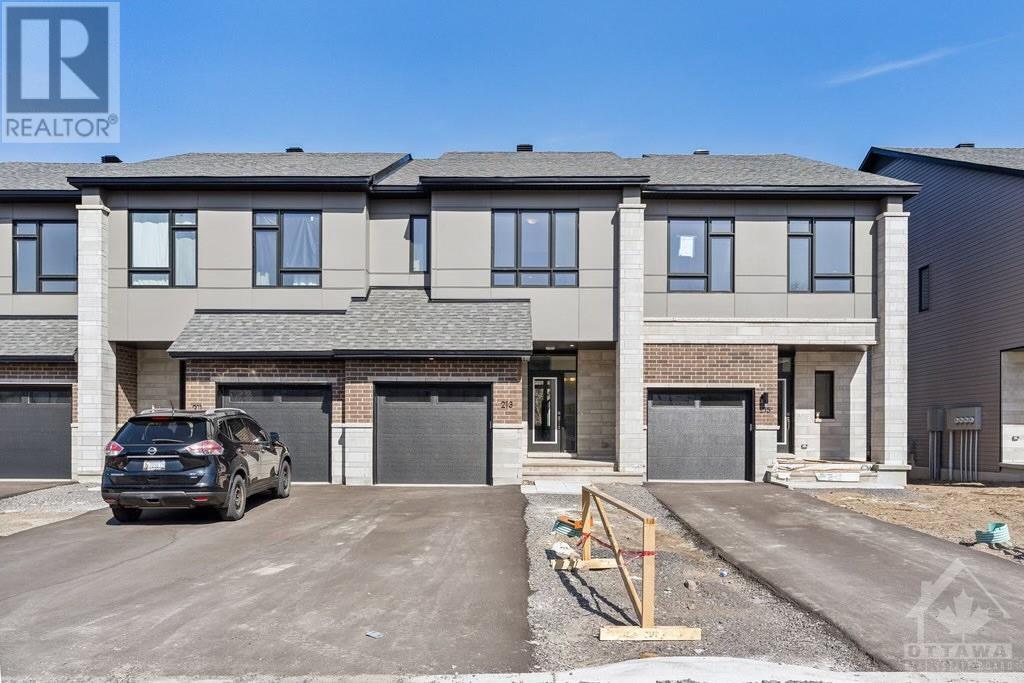1789 AXMINSTER COURT
Ottawa, Ontario K1C1Z5
| Bathroom Total | 3 |
| Bedrooms Total | 3 |
| Half Bathrooms Total | 2 |
| Year Built | 1977 |
| Cooling Type | None |
| Flooring Type | Hardwood, Vinyl |
| Heating Type | Forced air |
| Heating Fuel | Natural gas |
| Stories Total | 3 |
| Primary Bedroom | Second level | 15'1" x 13'6" |
| 2pc Ensuite bath | Second level | Measurements not available |
| Bedroom | Second level | 11'7" x 10'8" |
| Bedroom | Second level | 11'7" x 8'10" |
| 4pc Bathroom | Second level | Measurements not available |
| Foyer | Lower level | 8'7" x 6'10" |
| Storage | Lower level | 22'8" x 9'3" |
| Utility room | Lower level | 10'10" x 10'8" |
| Living room | Main level | 17'2" x 10'11" |
| Dining room | Main level | 9'9" x 8'9" |
| Kitchen | Main level | 11'7" x 8'2" |
| 2pc Bathroom | Main level | Measurements not available |
| Family room | Main level | 19'8" x 9'4" |
YOU MIGHT ALSO LIKE THESE LISTINGS
Previous
Next












