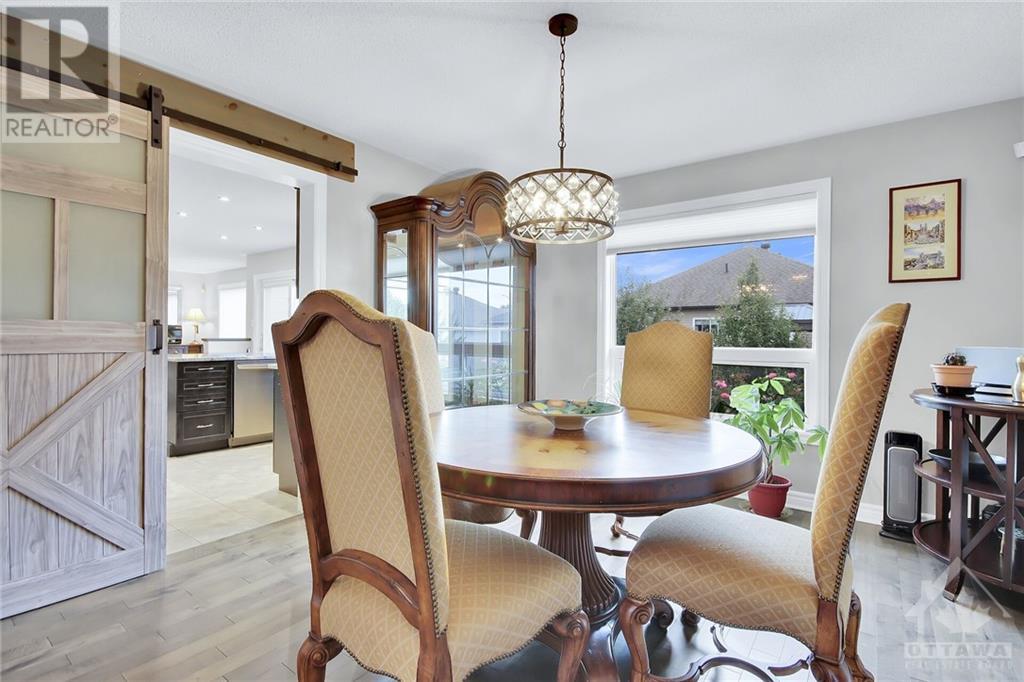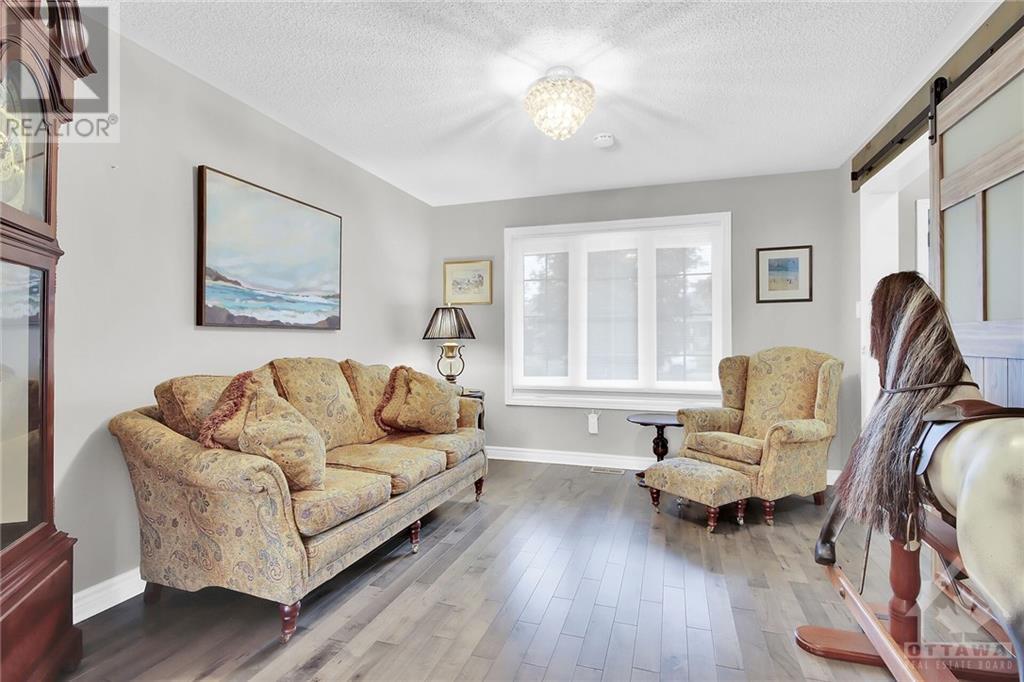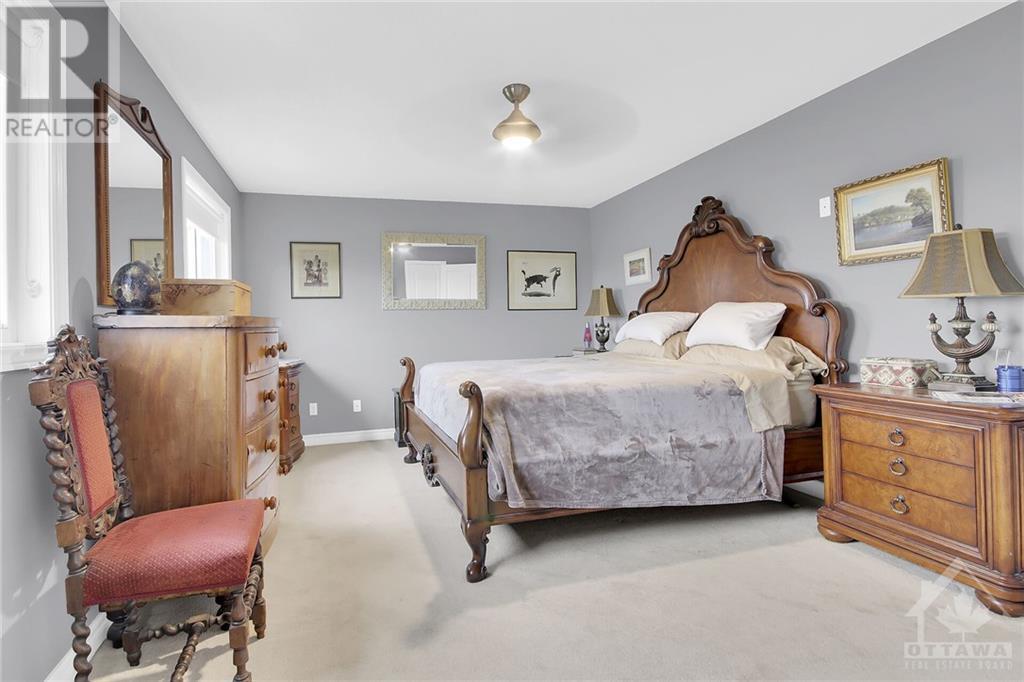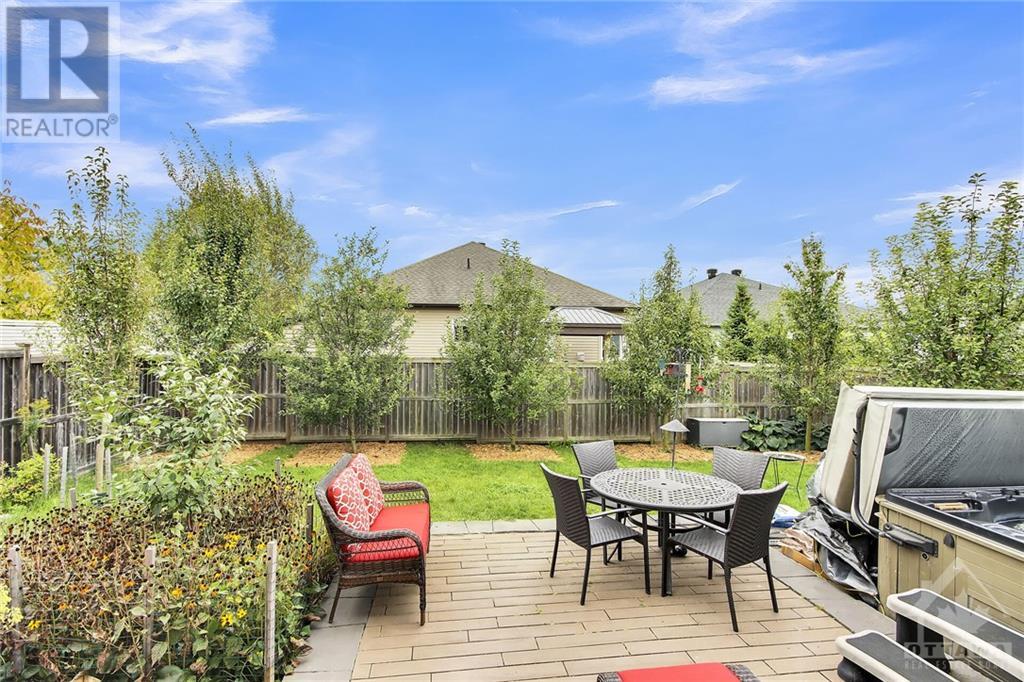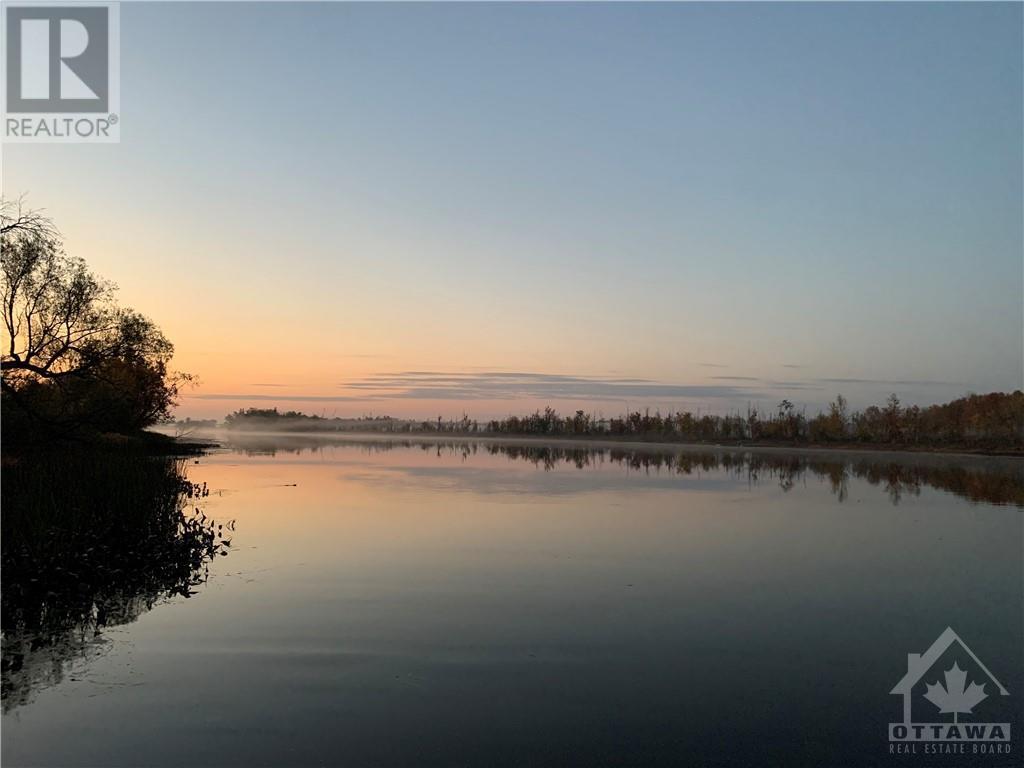638 ROBERT HILL STREET
Almonte, Ontario K0A1A0
| Bathroom Total | 4 |
| Bedrooms Total | 3 |
| Half Bathrooms Total | 1 |
| Year Built | 2011 |
| Cooling Type | Central air conditioning |
| Flooring Type | Wall-to-wall carpet, Mixed Flooring, Hardwood, Tile |
| Heating Type | Forced air |
| Heating Fuel | Natural gas |
| Stories Total | 2 |
| Primary Bedroom | Second level | 16'10" x 11'11" |
| 4pc Ensuite bath | Second level | Measurements not available |
| Bedroom | Second level | 11'0" x 9'7" |
| Bedroom | Second level | 10'0" x 9'11" |
| 4pc Bathroom | Second level | Measurements not available |
| Family room | Basement | 24'0" x 10'10" |
| Den | Basement | 11'0" x 9'0" |
| 3pc Bathroom | Basement | Measurements not available |
| Foyer | Main level | 10'5" x 10'0" |
| Living room | Main level | 12'9" x 11'3" |
| Dining room | Main level | 12'9" x 11'2" |
| Kitchen | Main level | 11'9" x 9'11" |
| Family room/Fireplace | Main level | 16'2" x 10'11" |
| Laundry room | Main level | 10'10" x 6'7" |
| 2pc Bathroom | Main level | Measurements not available |
YOU MIGHT ALSO LIKE THESE LISTINGS
Previous
Next




