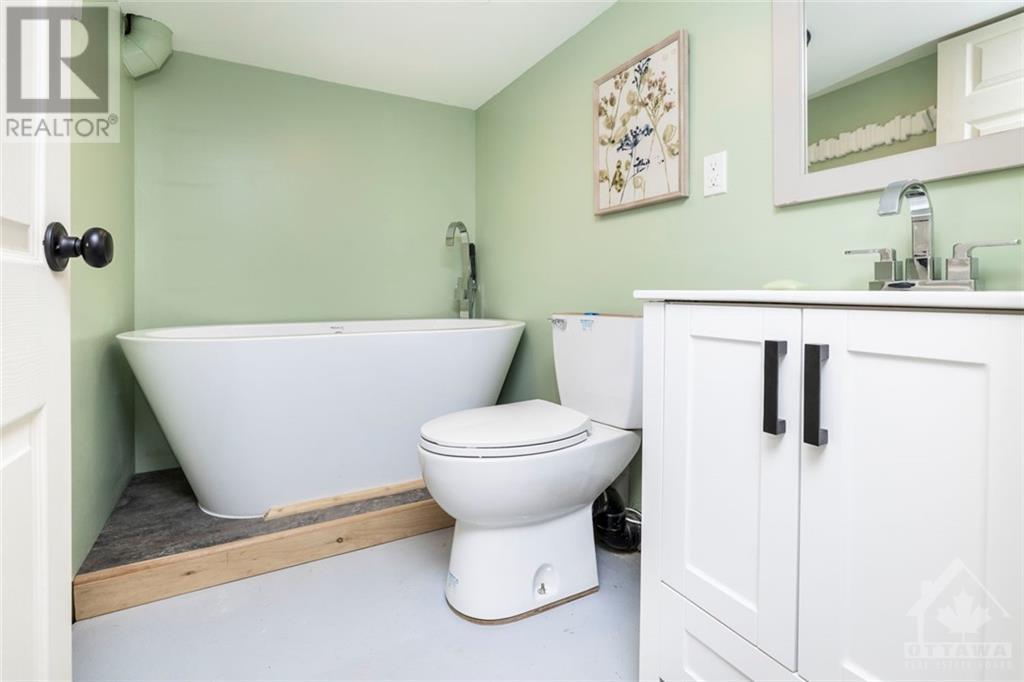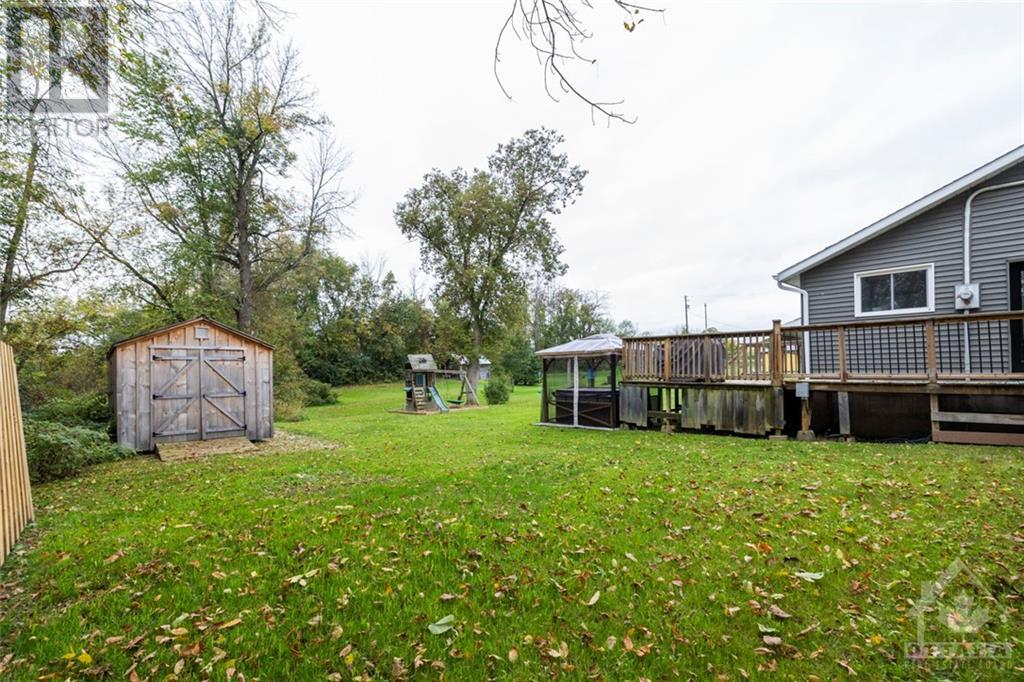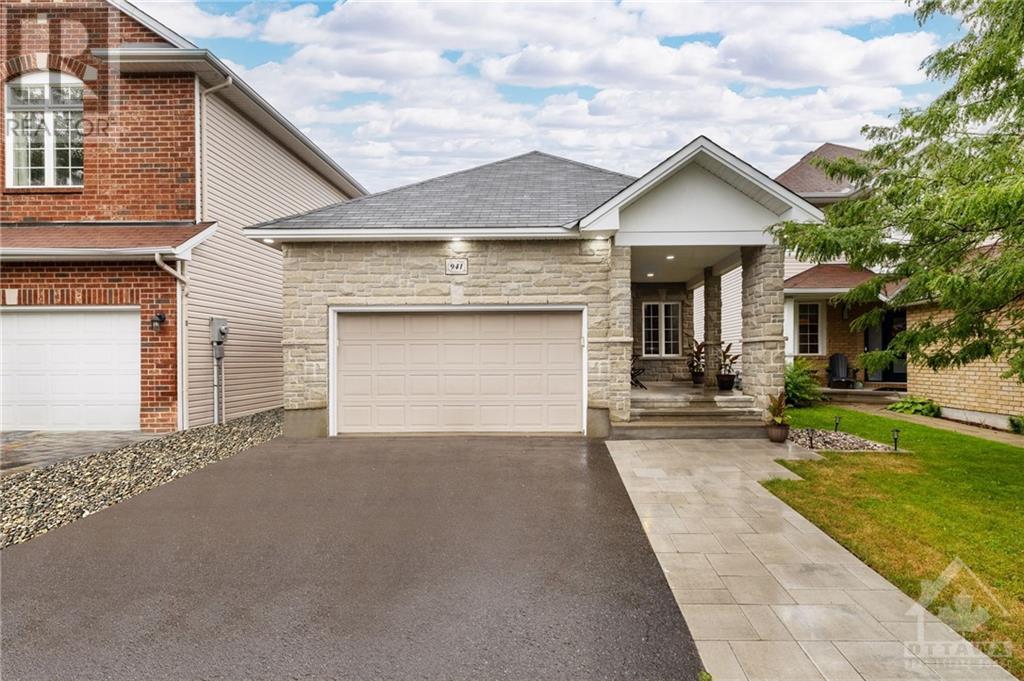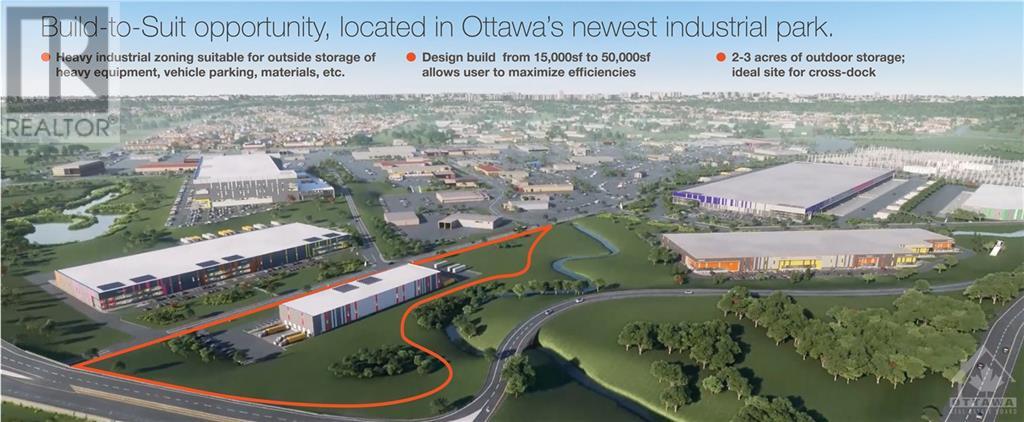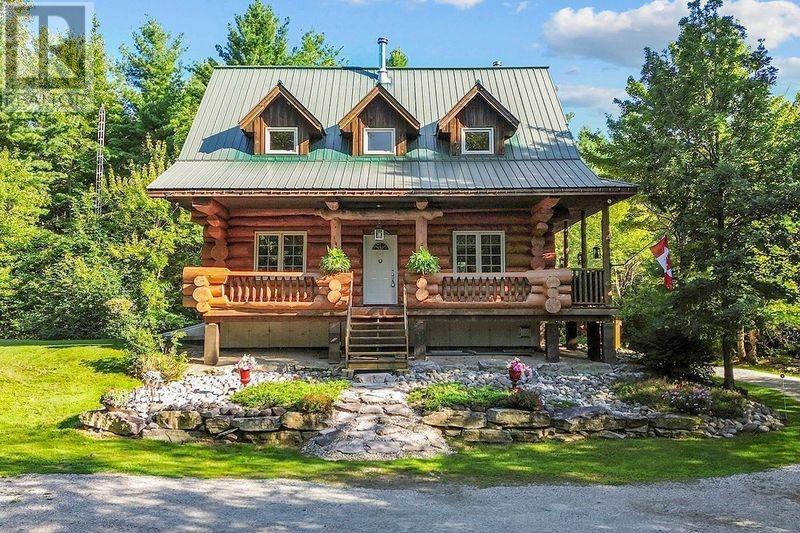841 HIGHWAY 511 HIGHWAY
Perth, Ontario K7H3C9
| Bathroom Total | 2 |
| Bedrooms Total | 3 |
| Half Bathrooms Total | 0 |
| Year Built | 1965 |
| Cooling Type | Central air conditioning |
| Flooring Type | Laminate, Tile |
| Heating Type | Forced air |
| Heating Fuel | Propane |
| Stories Total | 1 |
| Recreation room | Lower level | 10'11" x 11'6" |
| Den | Lower level | 11'11" x 11'11" |
| 3pc Bathroom | Lower level | 7'2" x 4'7" |
| Kitchen | Main level | 8'11" x 12'2" |
| Living room | Main level | 7'9" x 9'5" |
| Primary Bedroom | Main level | 11'11" x 14'0" |
| Bedroom | Main level | 9'10" x 10'1" |
| Full bathroom | Main level | 7'5" x 5'1" |
YOU MIGHT ALSO LIKE THESE LISTINGS
Previous
Next



















