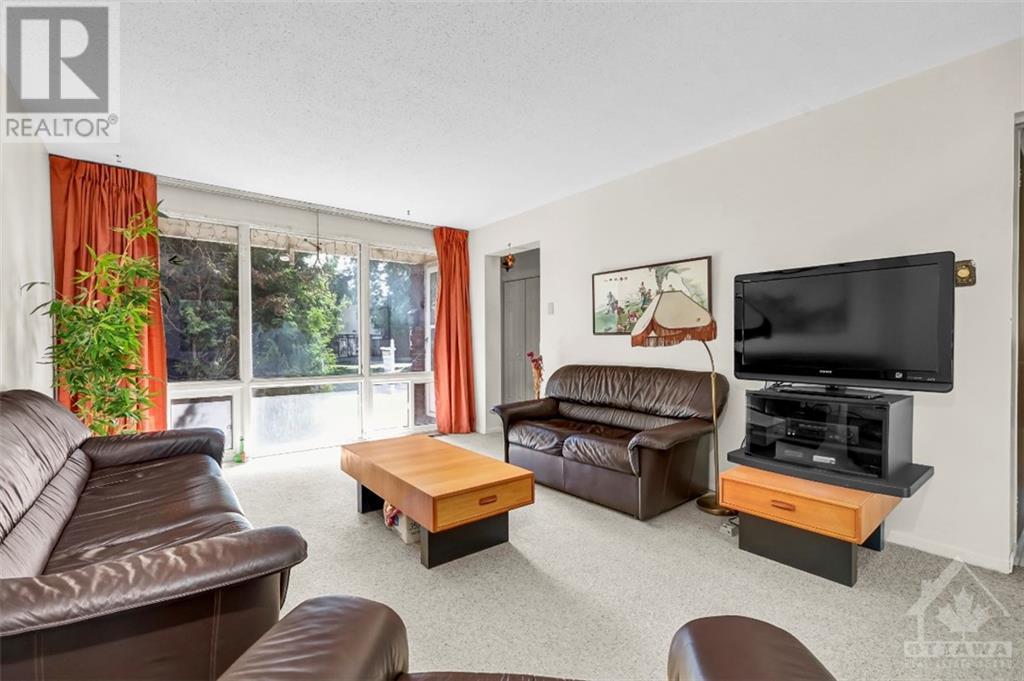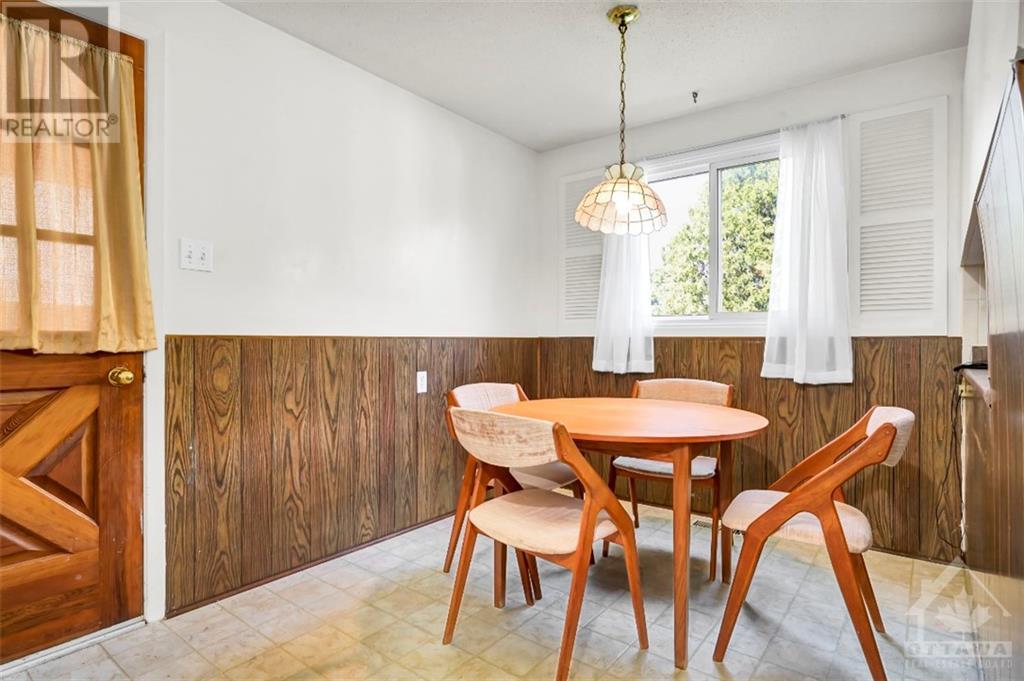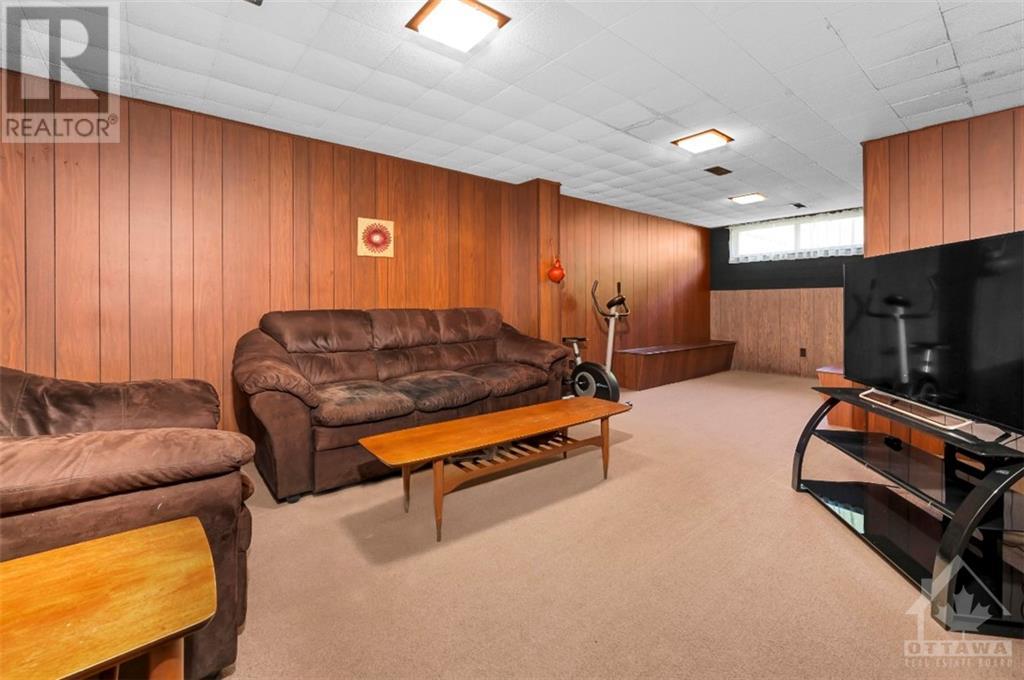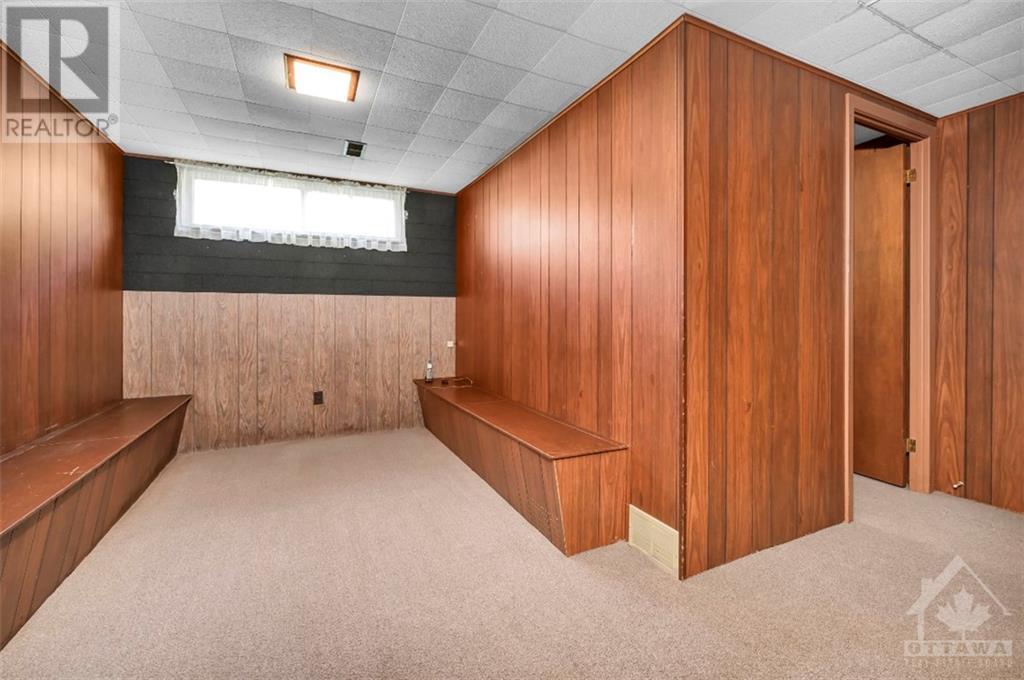7 BOWHILL AVENUE
Ottawa, Ontario K2E6S6
| Bathroom Total | 2 |
| Bedrooms Total | 4 |
| Half Bathrooms Total | 1 |
| Year Built | 1967 |
| Cooling Type | Central air conditioning |
| Flooring Type | Mixed Flooring, Wall-to-wall carpet, Hardwood |
| Heating Type | Forced air |
| Heating Fuel | Oil |
| Stories Total | 2 |
| 4pc Bathroom | Second level | 6'10" x 7'6" |
| Bedroom | Second level | 10'7" x 8'4" |
| Bedroom | Second level | 14'3" x 11'8" |
| Bedroom | Second level | 10'8" x 8'7" |
| Primary Bedroom | Second level | 13'8" x 13'2" |
| Laundry room | Basement | 4'6" x 11'10" |
| Recreation room | Basement | 24'1" x 14'8" |
| Storage | Basement | 8'9" x 6'5" |
| Storage | Basement | 3'10" x 14'11" |
| Utility room | Basement | 20'0" x 11'10" |
| 2pc Bathroom | Main level | 3'1" x 6'7" |
| Eating area | Main level | 10'11" x 7'6" |
| Den | Main level | 7'10" x 9'8" |
| Dining room | Main level | 14'1" x 11'6" |
| Kitchen | Main level | 14'4" x 9'9" |
| Living room | Main level | 17'1" x 11'4" |
| Mud room | Main level | 10'4" x 5'9" |
YOU MIGHT ALSO LIKE THESE LISTINGS
Previous
Next





















































