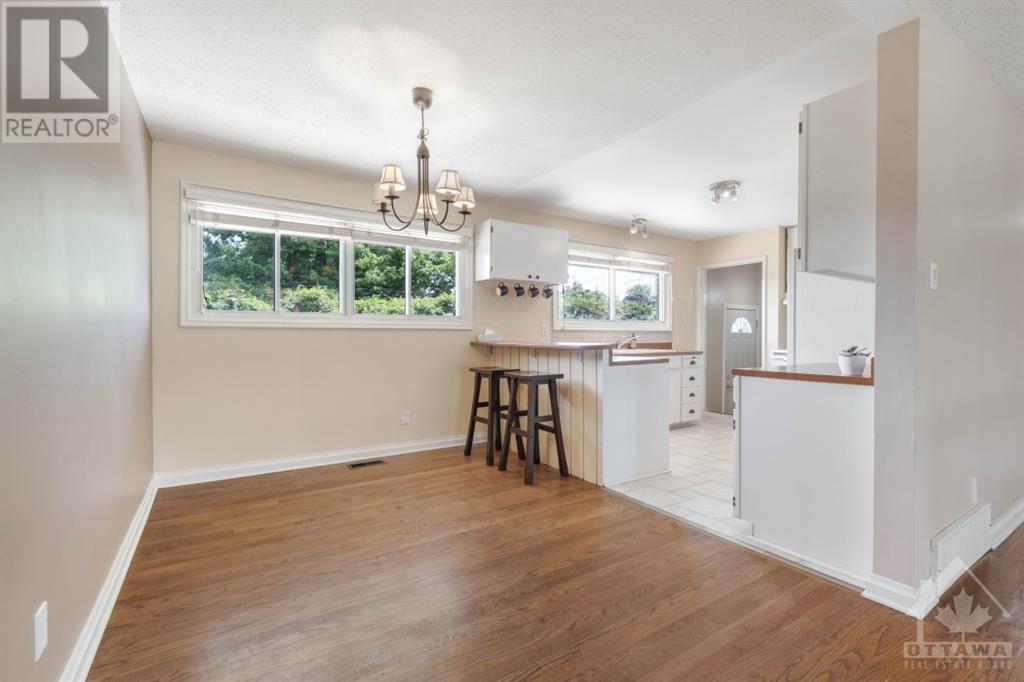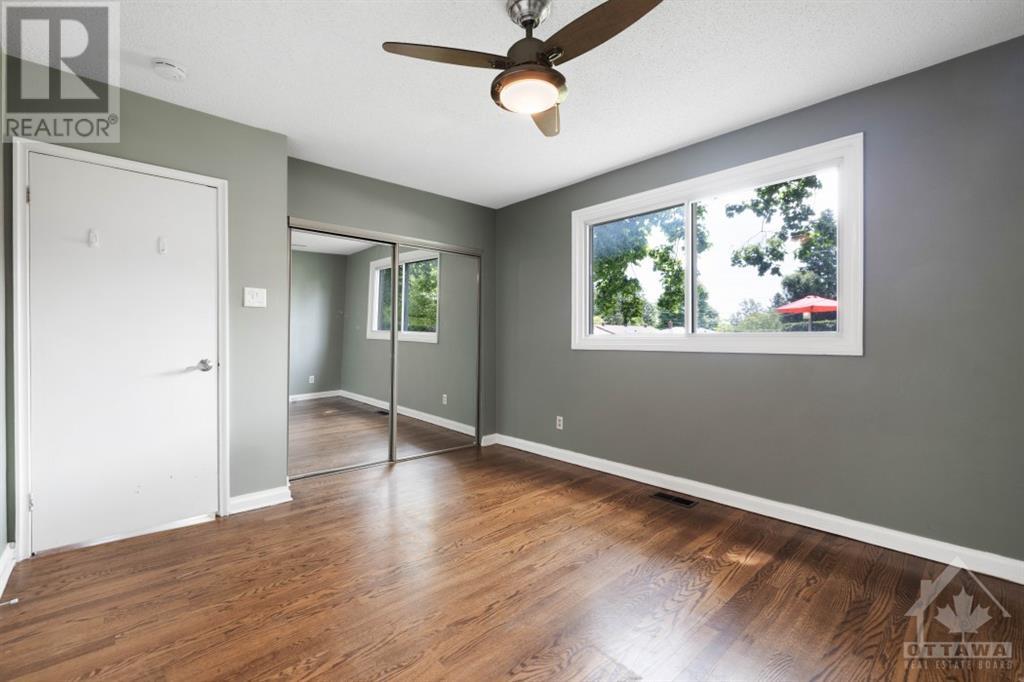15 ILKLEY CRESCENT
Ottawa, Ontario K2G0W6
$609,900
ID# 1412463
| Bathroom Total | 2 |
| Bedrooms Total | 3 |
| Half Bathrooms Total | 0 |
| Year Built | 1965 |
| Cooling Type | Central air conditioning |
| Flooring Type | Wall-to-wall carpet, Mixed Flooring, Hardwood, Tile |
| Heating Type | Forced air |
| Heating Fuel | Natural gas |
| Stories Total | 1 |
| Family room | Lower level | 22'5" x 15'5" |
| Primary Bedroom | Main level | 11'8" x 10'8" |
| Bedroom | Main level | 11'9" x 8'0" |
| Kitchen | Main level | 12'3" x 9'11" |
| Bedroom | Main level | 10'2" x 7'8" |
| Dining room | Main level | 10'1" x 8'4" |
YOU MIGHT ALSO LIKE THESE LISTINGS
Previous
Next















































