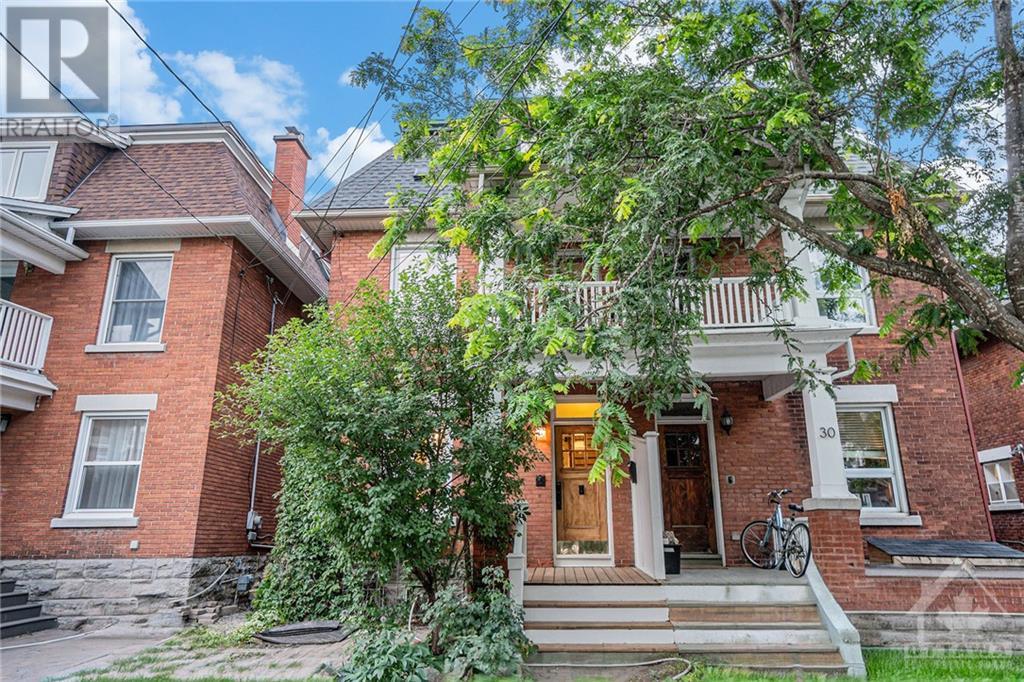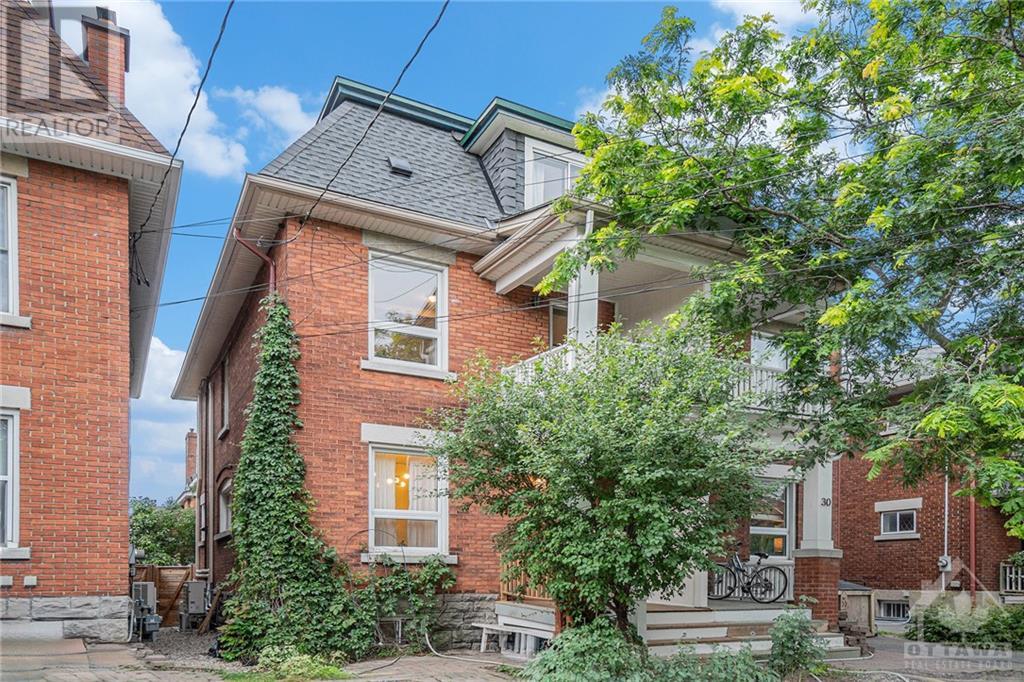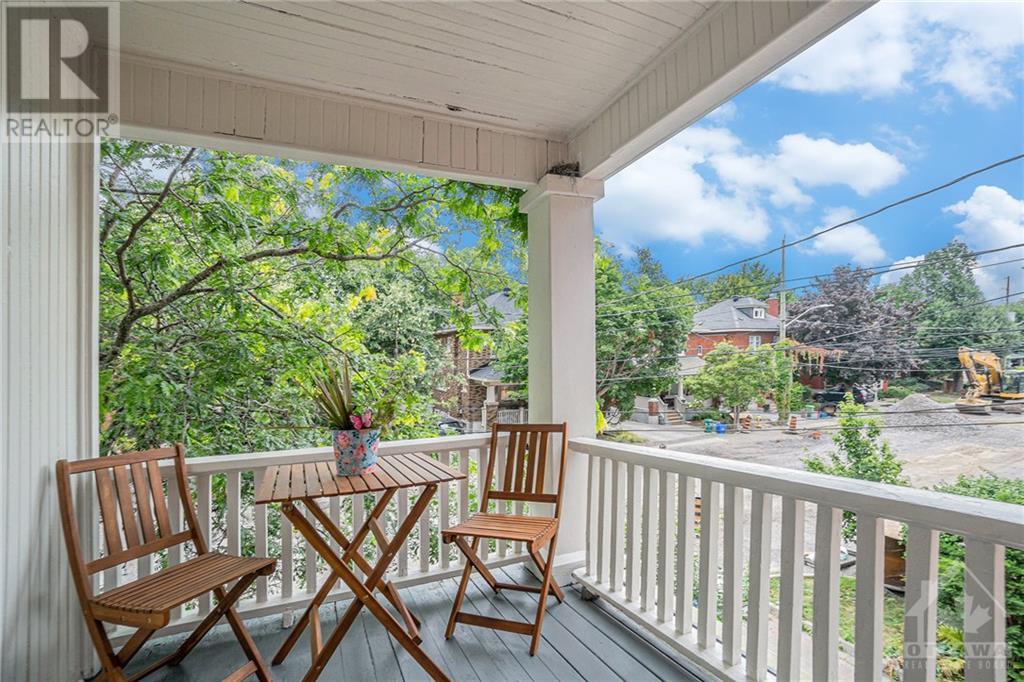28 GROVE AVENUE
Ottawa, Ontario K1S3A6
| Bathroom Total | 2 |
| Bedrooms Total | 5 |
| Half Bathrooms Total | 0 |
| Year Built | 1905 |
| Cooling Type | Central air conditioning |
| Flooring Type | Hardwood, Wood, Ceramic |
| Heating Type | Baseboard heaters, Forced air |
| Heating Fuel | Electric, Natural gas |
| Stories Total | 3 |
| Bedroom | Second level | 10'3" x 11'11" |
| Bedroom | Second level | 10'3" x 12'5" |
| Office | Second level | 16'4" x 10'3" |
| 3pc Bathroom | Second level | 5'8" x 8'5" |
| Bedroom | Third level | 13'0" x 13'10" |
| Primary Bedroom | Third level | 13'0" x 15'0" |
| 3pc Bathroom | Third level | 6'7" x 8'0" |
| Dining room | Main level | 10'7" x 13'9" |
| Living room | Main level | 11'3" x 12'1" |
| Kitchen | Main level | 16'3" x 10'8" |
| Foyer | Main level | 4'9" x 3'9" |
YOU MIGHT ALSO LIKE THESE LISTINGS
Previous
Next



















































