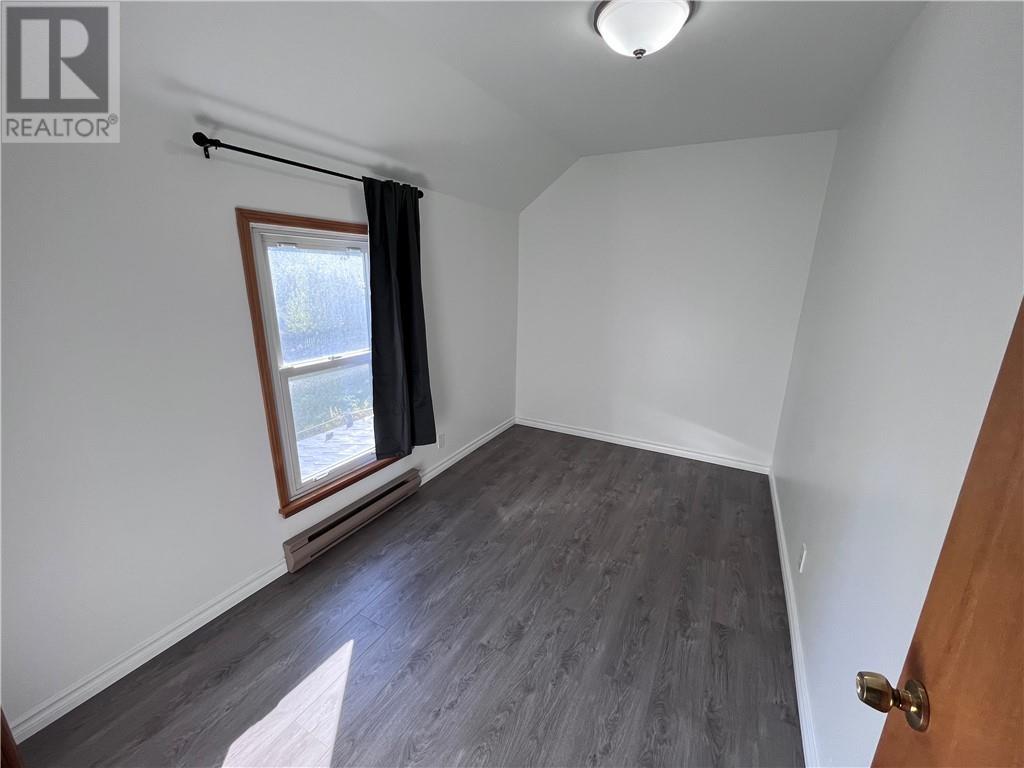207 PEARL STREET
Brockville, Ontario K6V4C9
$2,450
ID# 1410921
| Bathroom Total | 2 |
| Bedrooms Total | 3 |
| Half Bathrooms Total | 1 |
| Year Built | 1960 |
| Cooling Type | Central air conditioning |
| Flooring Type | Hardwood, Vinyl |
| Heating Type | Forced air |
| Heating Fuel | Natural gas |
| Stories Total | 2 |
| Primary Bedroom | Second level | 16'4" x 11'0" |
| Bedroom | Second level | 15'5" x 11'0" |
| Bedroom | Second level | 12'8" x 7'8" |
| 4pc Bathroom | Second level | Measurements not available |
| Kitchen | Main level | 15'4" x 12'2" |
| Dining room | Main level | 15'4" x 11'1" |
| Living room | Main level | 15'3" x 11'1" |
| Laundry room | Main level | Measurements not available |
| 2pc Bathroom | Main level | Measurements not available |
YOU MIGHT ALSO LIKE THESE LISTINGS
Previous
Next








































