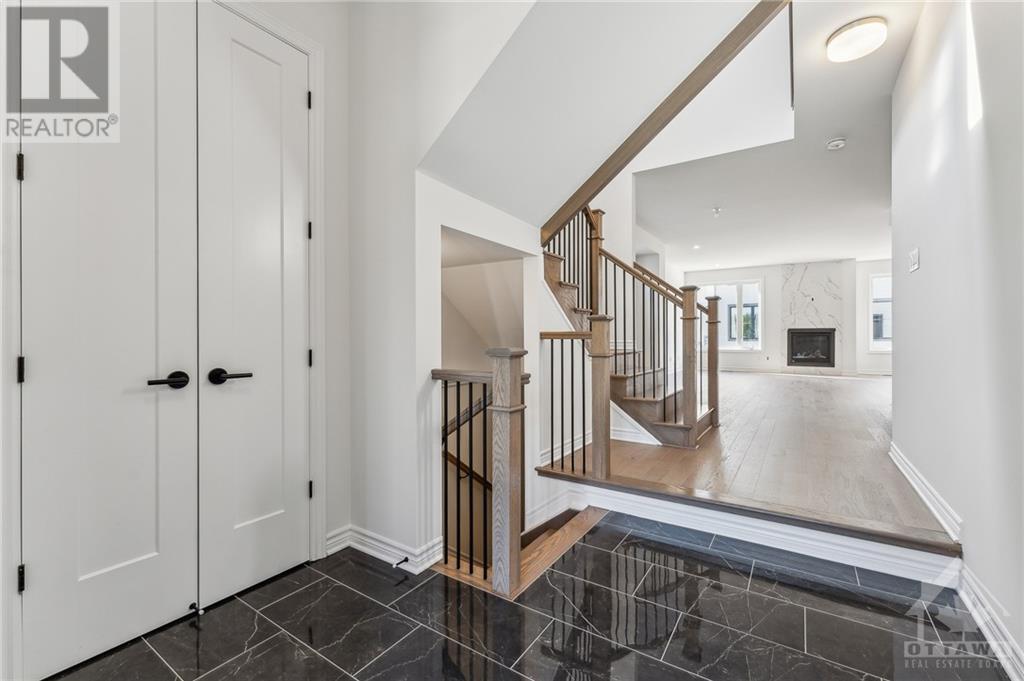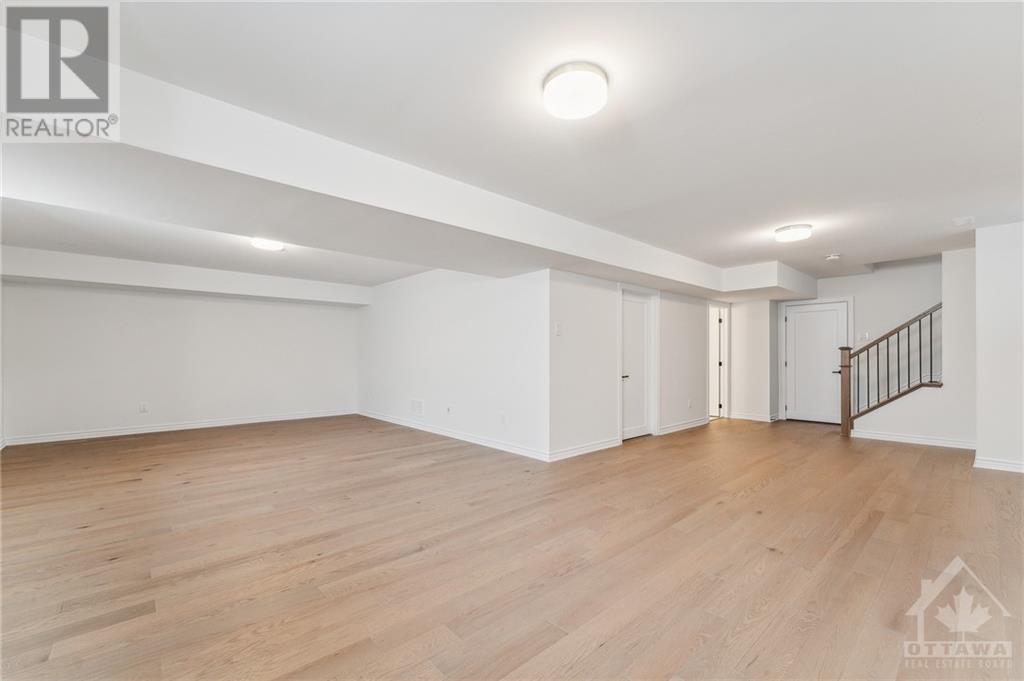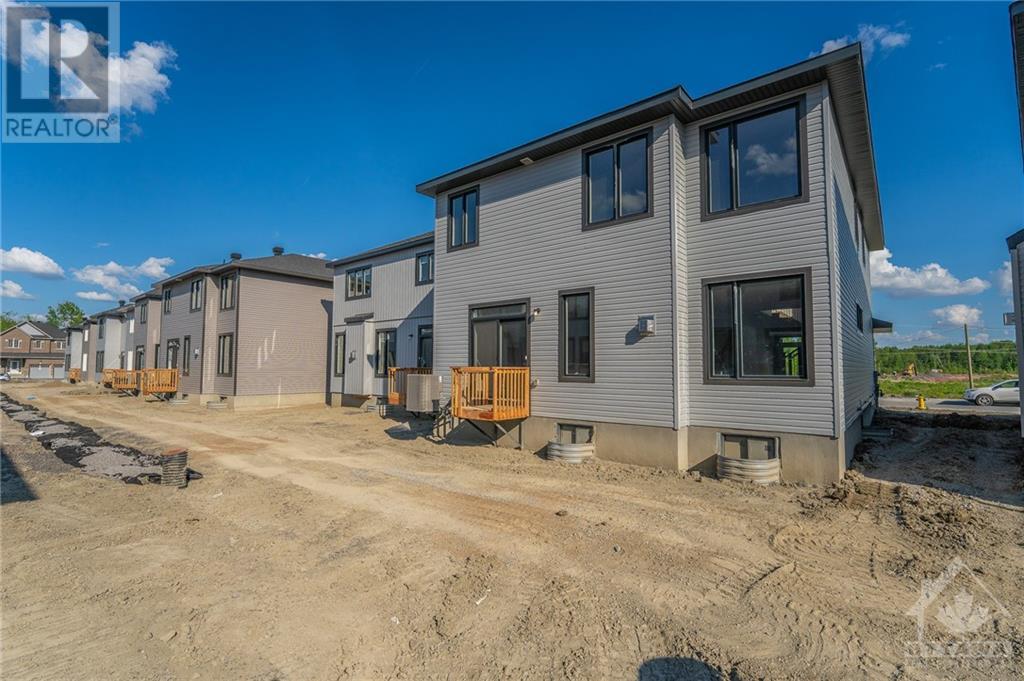148 LUMEN PLACE
Ottawa, Ontario K1W0T1
$948,990
ID# 1396439
| Bathroom Total | 4 |
| Bedrooms Total | 4 |
| Half Bathrooms Total | 1 |
| Year Built | 2024 |
| Cooling Type | Unknown |
| Flooring Type | Wall-to-wall carpet, Hardwood, Tile |
| Heating Type | Forced air |
| Heating Fuel | Natural gas |
| Stories Total | 2 |
| Primary Bedroom | Second level | 15'3" x 14'4" |
| Bedroom | Second level | 14'3" x 10'2" |
| Bedroom | Second level | 14'6" x 12'11" |
| Bedroom | Second level | 12'4" x 11'1" |
| Loft | Second level | 8'0" x 7'8" |
| Recreation room | Basement | 27'6" x 25'0" |
| Kitchen | Main level | 9'0" x 10'1" |
| Den | Main level | 10'0" x 11'6" |
| Great room | Main level | 18'1" x 16'9" |
| Dining room | Main level | 12'6" x 9'0" |
YOU MIGHT ALSO LIKE THESE LISTINGS
Previous
Next























































