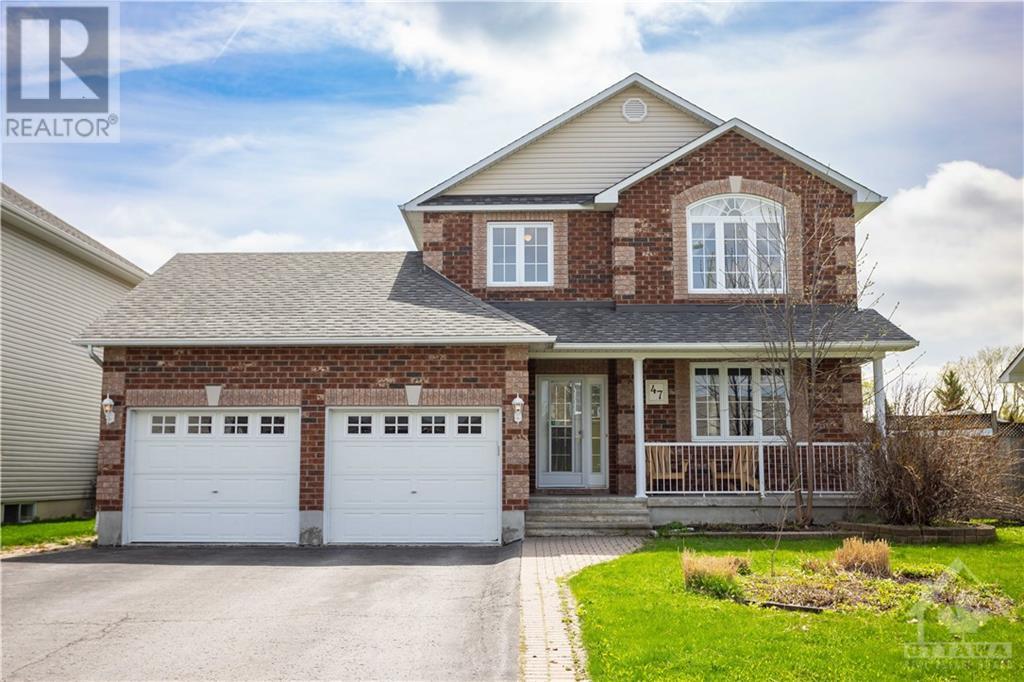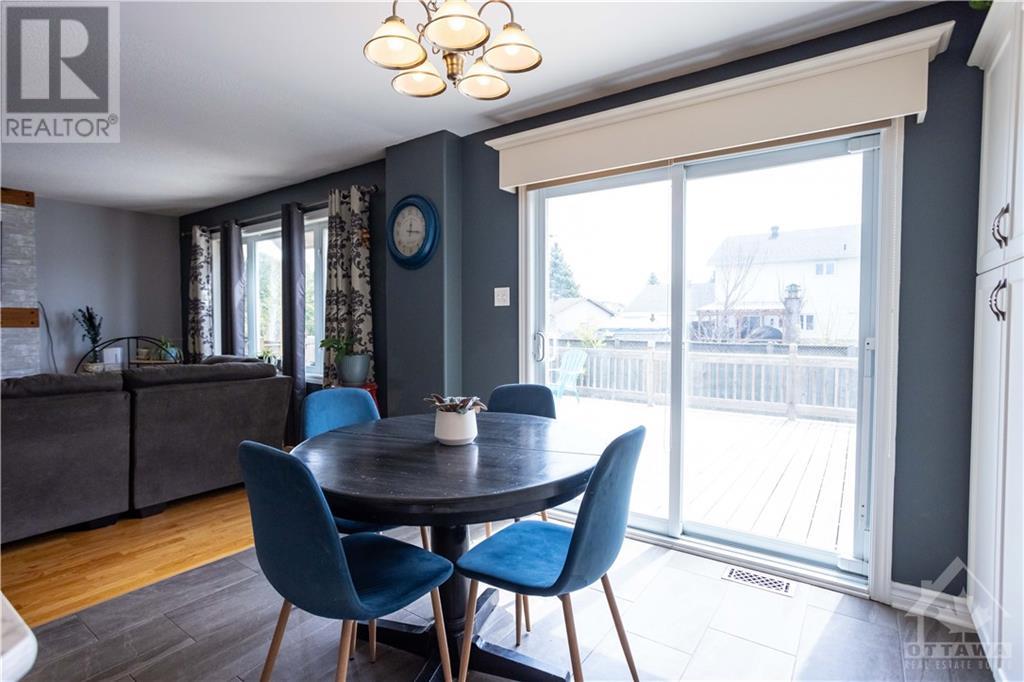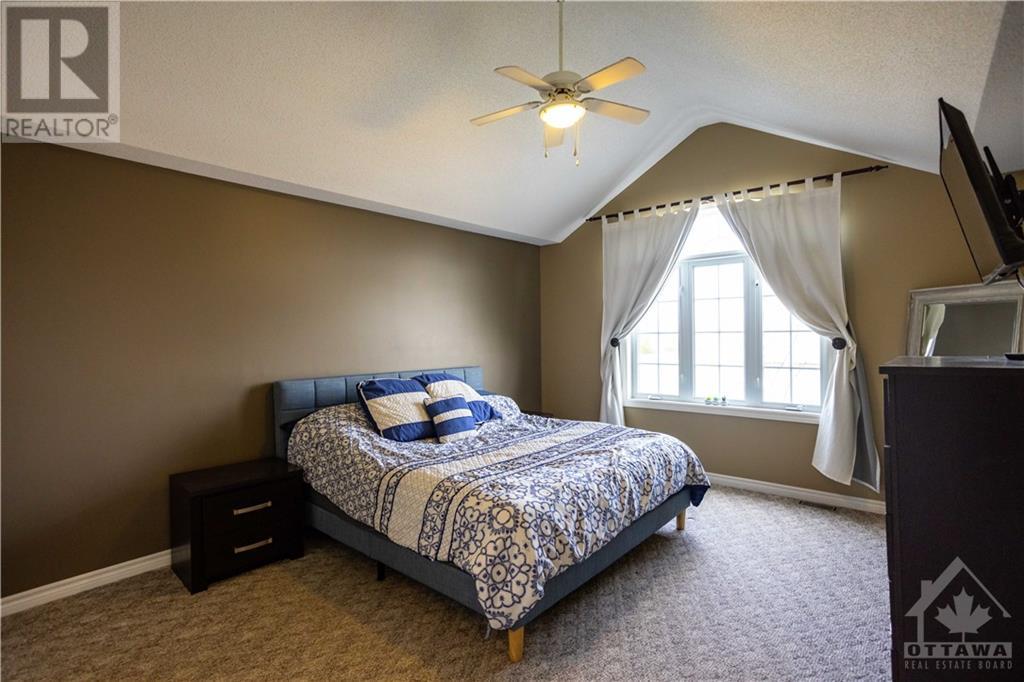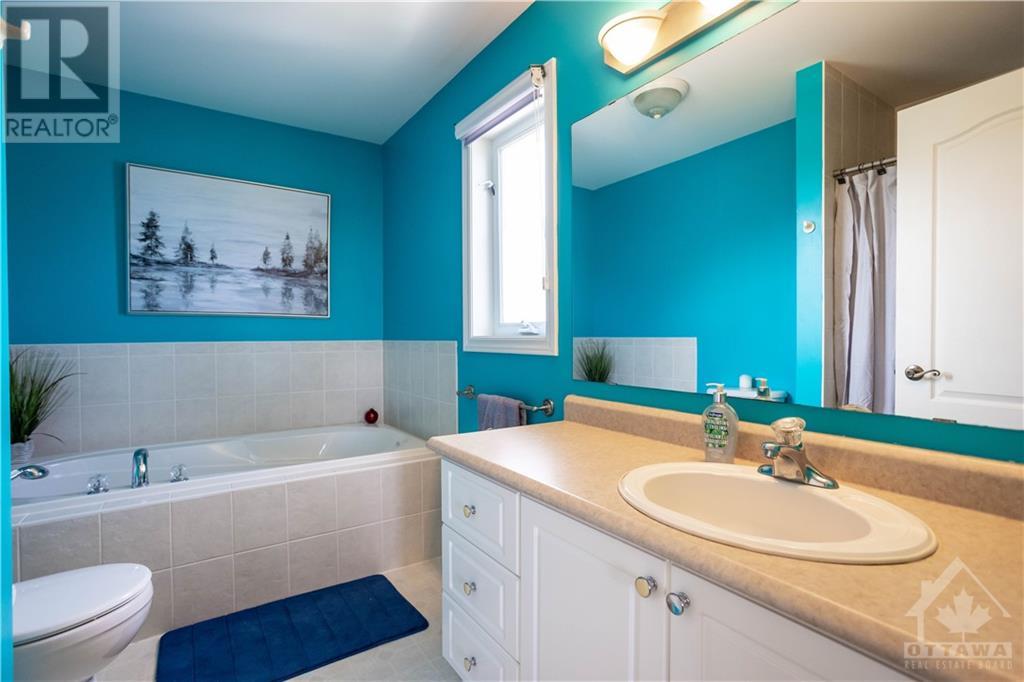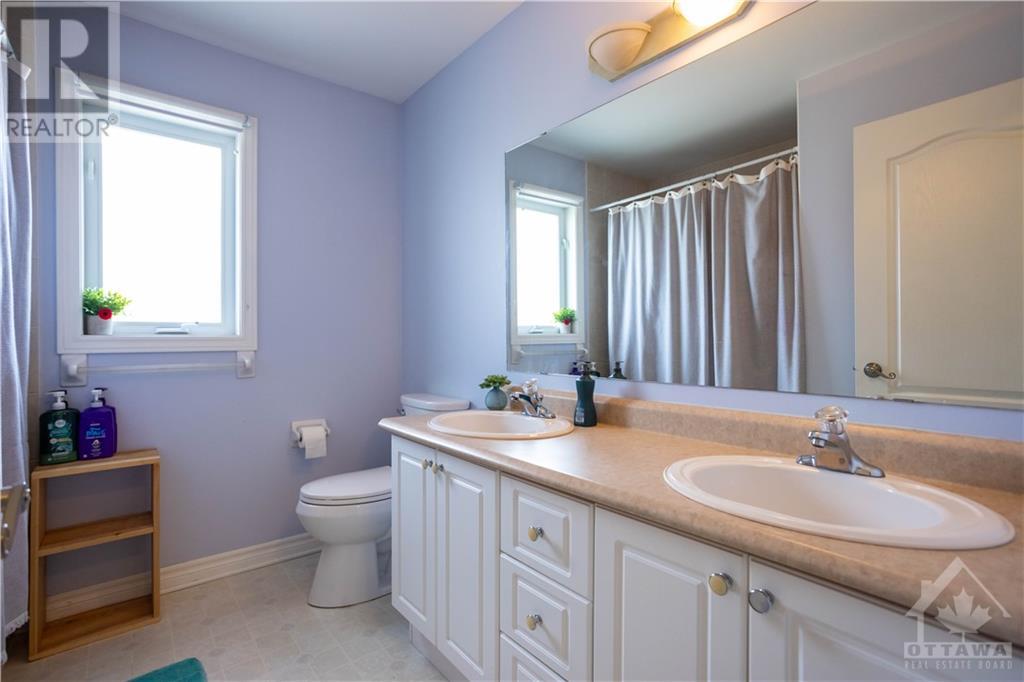47 FRONTENAC STREET
Embrun, Ontario K0A1W0
| Bathroom Total | 4 |
| Bedrooms Total | 5 |
| Half Bathrooms Total | 1 |
| Year Built | 2003 |
| Cooling Type | Central air conditioning |
| Flooring Type | Wall-to-wall carpet, Hardwood, Tile |
| Heating Type | Forced air |
| Heating Fuel | Natural gas |
| Stories Total | 2 |
| Primary Bedroom | Second level | 13'1" x 15'4" |
| 4pc Ensuite bath | Second level | 7'7" x 10'5" |
| Bedroom | Second level | 11'6" x 9'11" |
| Bedroom | Second level | 11'1" x 12'3" |
| Bedroom | Second level | 11'0" x 11'4" |
| 3pc Bathroom | Second level | 7'10" x 7'11" |
| Storage | Second level | 6'1" x 6'7" |
| Bedroom | Lower level | 10'6" x 11'6" |
| Recreation room | Lower level | 23'8" x 13'8" |
| 3pc Bathroom | Lower level | 10'6" x 6'3" |
| Storage | Lower level | 20'9" x 6'8" |
| Utility room | Lower level | 18'4" x 10'5" |
| Foyer | Main level | 8'2" x 18'2" |
| 2pc Bathroom | Main level | 6'4" x 3'4" |
| Laundry room | Main level | 9'4" x 7'6" |
| Office | Main level | 13'1" x 9'5" |
| Dining room | Main level | 11'1" x 11'10" |
| Kitchen | Main level | 11'5" x 10'7" |
| Eating area | Main level | 11'5" x 8'2" |
| Living room | Main level | 14'10" x 12'4" |
YOU MIGHT ALSO LIKE THESE LISTINGS
Previous
Next
