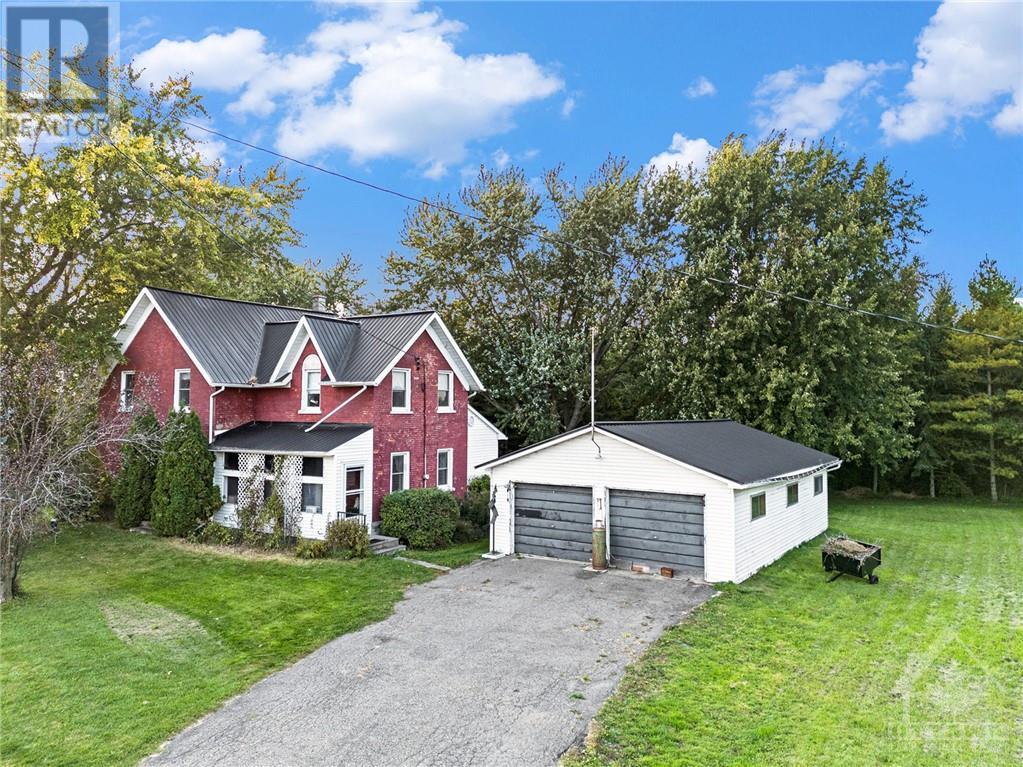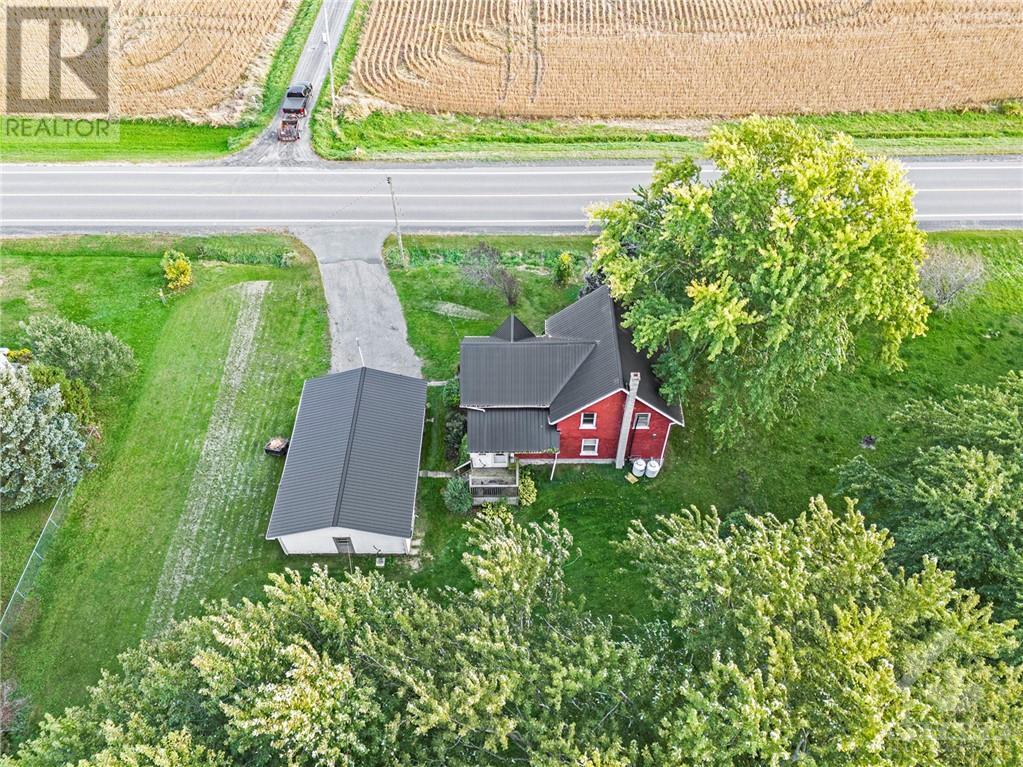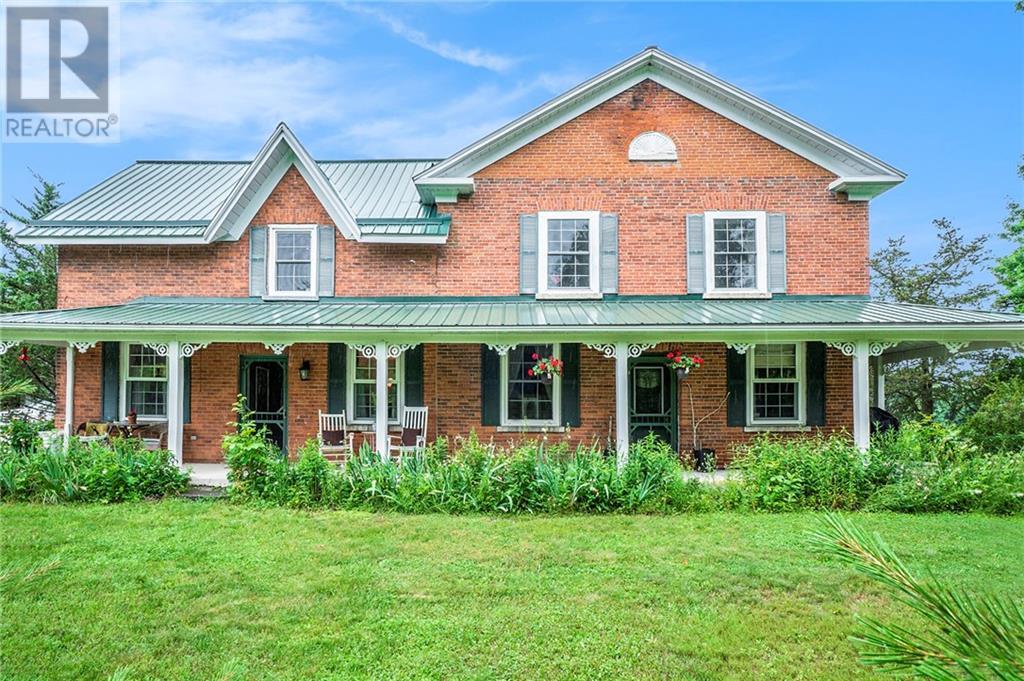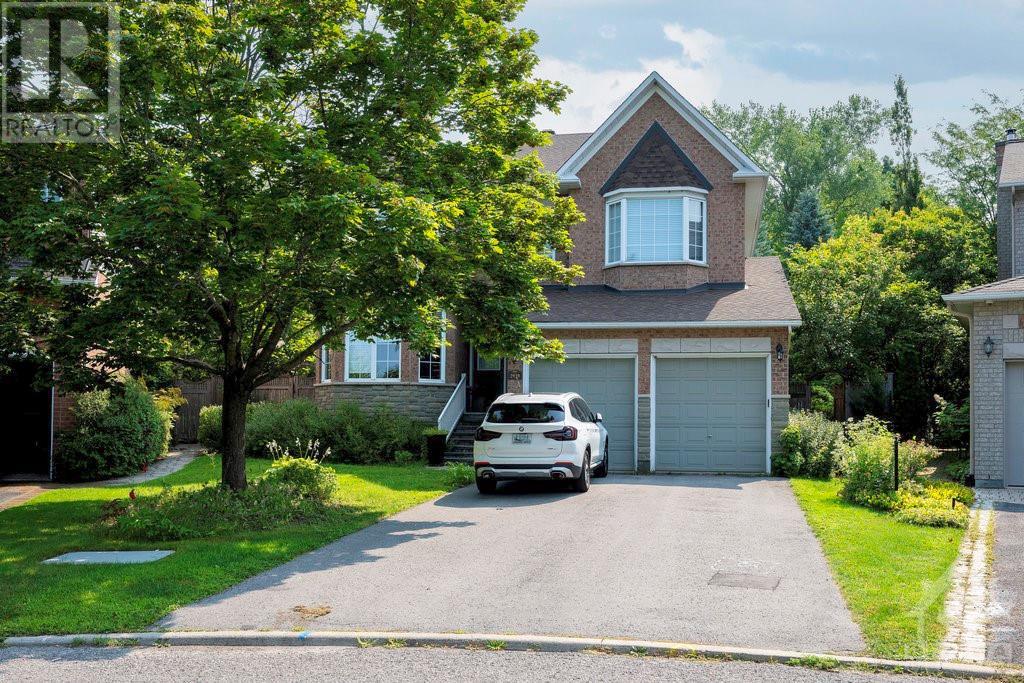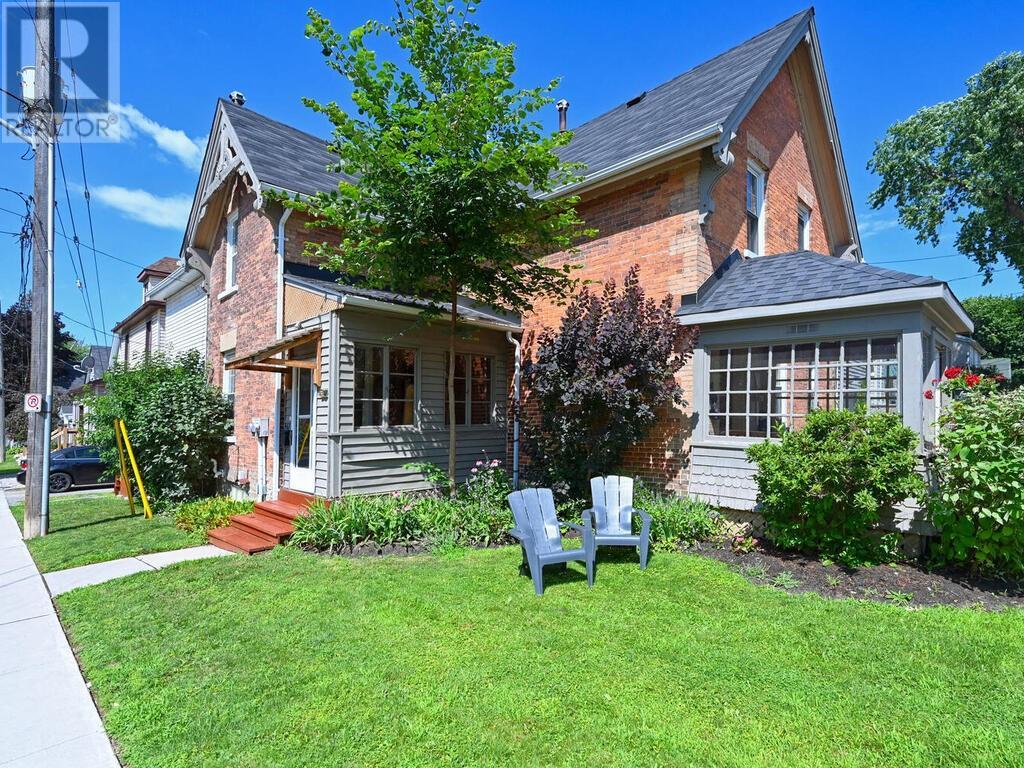4112 COUNTY 7 ROAD
Williamsburg, Ontario K0C2H0
$400,000
ID# 1415250
| Bathroom Total | 1 |
| Bedrooms Total | 3 |
| Half Bathrooms Total | 0 |
| Year Built | 1920 |
| Cooling Type | None |
| Flooring Type | Carpeted, Hardwood, Laminate |
| Heating Type | Forced air |
| Heating Fuel | Propane |
| Stories Total | 2 |
| Primary Bedroom | Second level | 17'7" x 13'0" |
| Bedroom | Second level | 12'5" x 12'1" |
| Bedroom | Second level | 12'5" x 11'2" |
| Office | Second level | 7'11" x 7'2" |
| Kitchen | Main level | 17'7" x 14'4" |
| Living room | Main level | 20'9" x 12'0" |
| Dining room | Main level | 13'3" x 11'7" |
| Pantry | Main level | 4'9" x 3'1" |
| Porch | Main level | 17'1" x 3'7" |
| 4pc Bathroom | Main level | 11'7" x 7'2" |
| Laundry room | Main level | 7'8" x 7'2" |
YOU MIGHT ALSO LIKE THESE LISTINGS
Previous
Next

