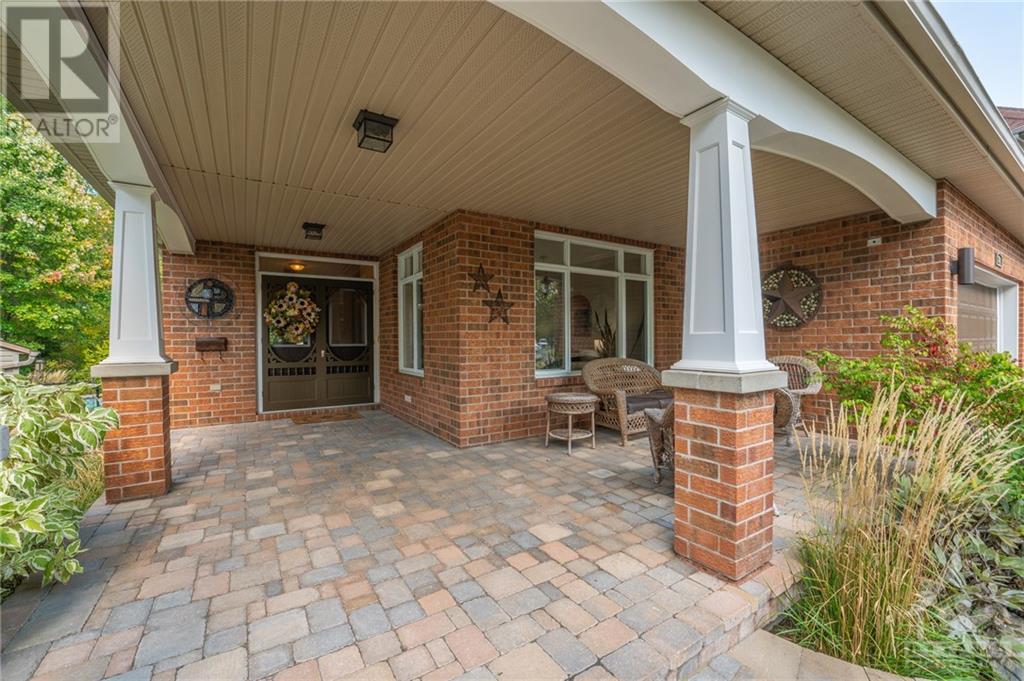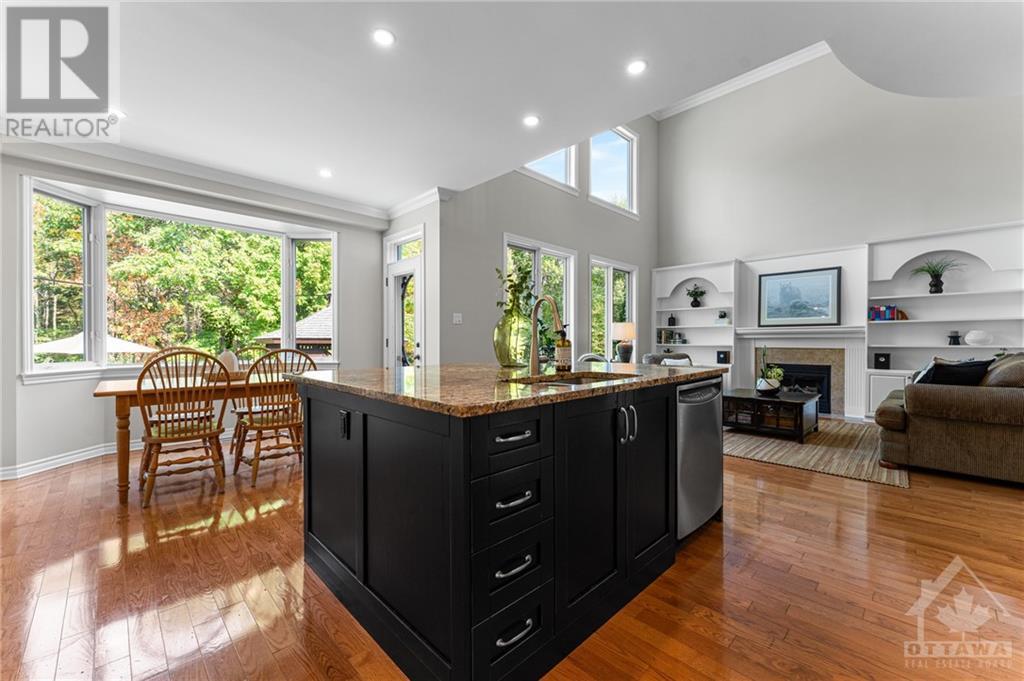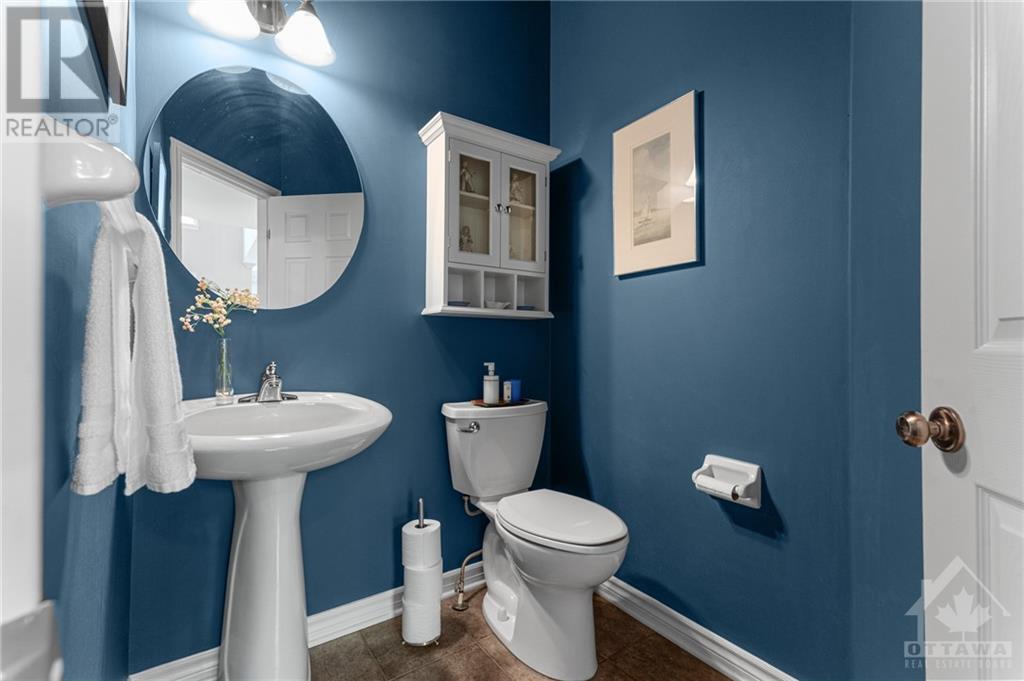86 OSPREY CRESCENT
Kanata, Ontario K2M2Z8
| Bathroom Total | 4 |
| Bedrooms Total | 4 |
| Half Bathrooms Total | 2 |
| Year Built | 2004 |
| Cooling Type | Central air conditioning |
| Flooring Type | Hardwood, Tile |
| Heating Type | Forced air |
| Heating Fuel | Natural gas |
| Stories Total | 2 |
| Primary Bedroom | Second level | 20'0" x 12'1" |
| 4pc Ensuite bath | Second level | Measurements not available |
| Bedroom | Second level | 12'5" x 10'2" |
| Bedroom | Second level | 12'5" x 12'0" |
| Bedroom | Second level | 12'5" x 12'0" |
| 4pc Bathroom | Second level | Measurements not available |
| Laundry room | Second level | Measurements not available |
| Recreation room | Lower level | 30'0" x 14'0" |
| 2pc Bathroom | Lower level | Measurements not available |
| Storage | Lower level | Measurements not available |
| Living room | Main level | 15'1" x 12'2" |
| Dining room | Main level | 17'0" x 11'0" |
| Kitchen | Main level | 12'1" x 11'0" |
| Eating area | Main level | 12'1" x 9'0" |
| Family room | Main level | 16'6" x 15'1" |
| Den | Main level | 12'0" x 11'9" |
| 2pc Bathroom | Main level | Measurements not available |
| Mud room | Main level | Measurements not available |
YOU MIGHT ALSO LIKE THESE LISTINGS
Previous
Next























































