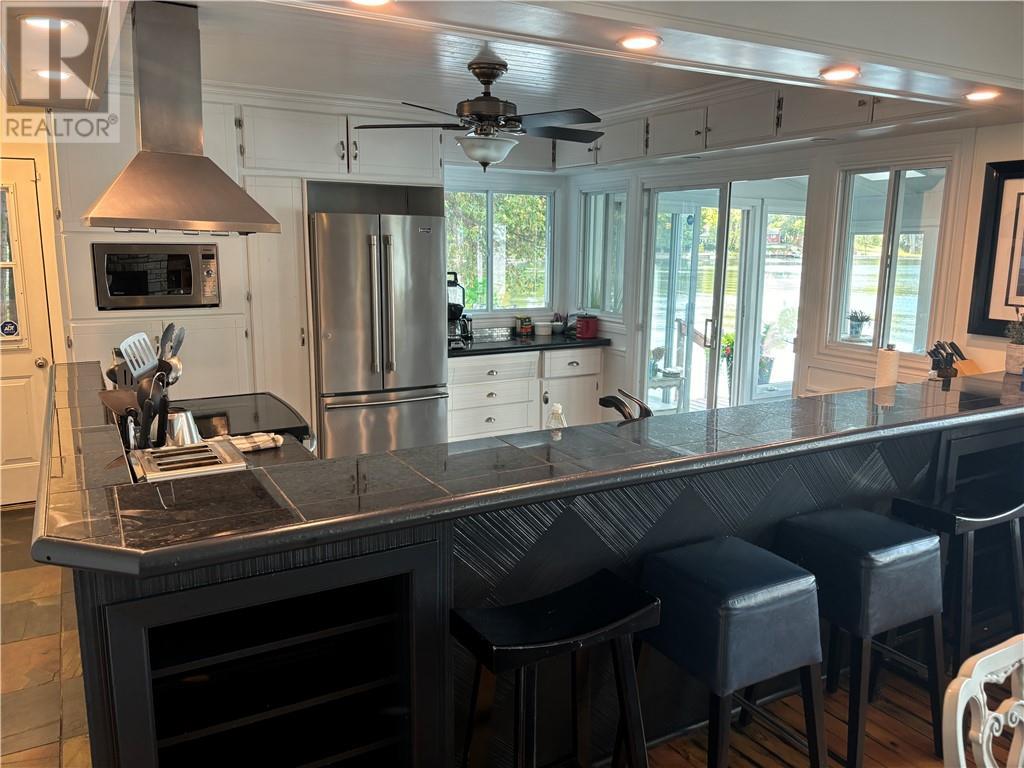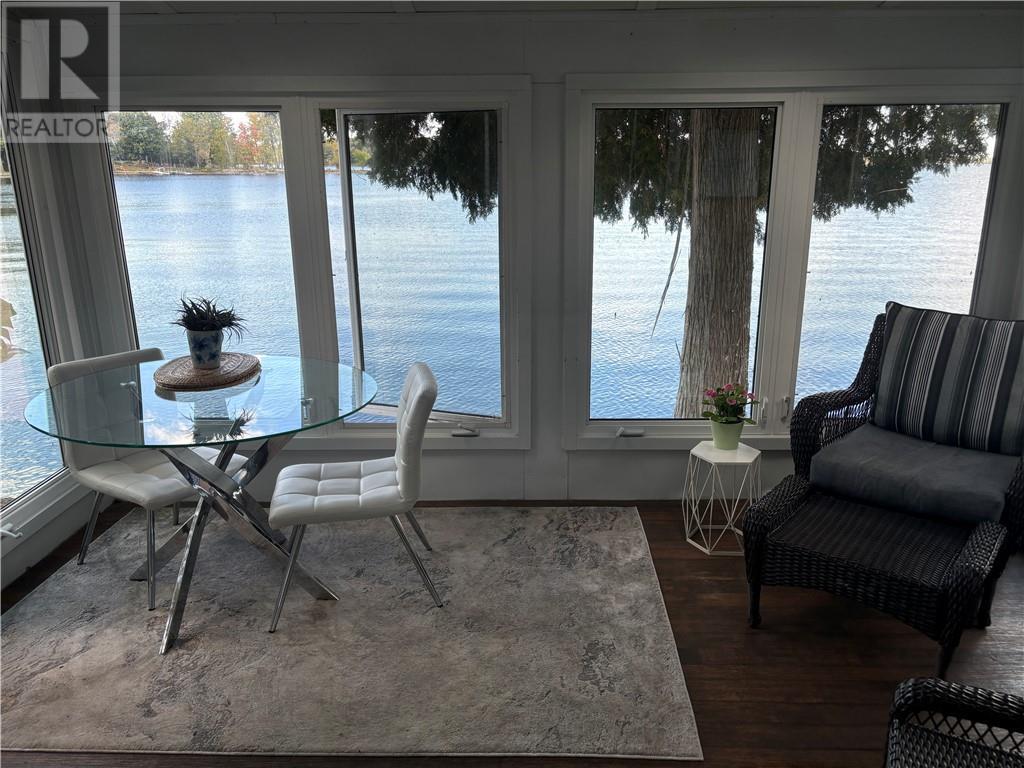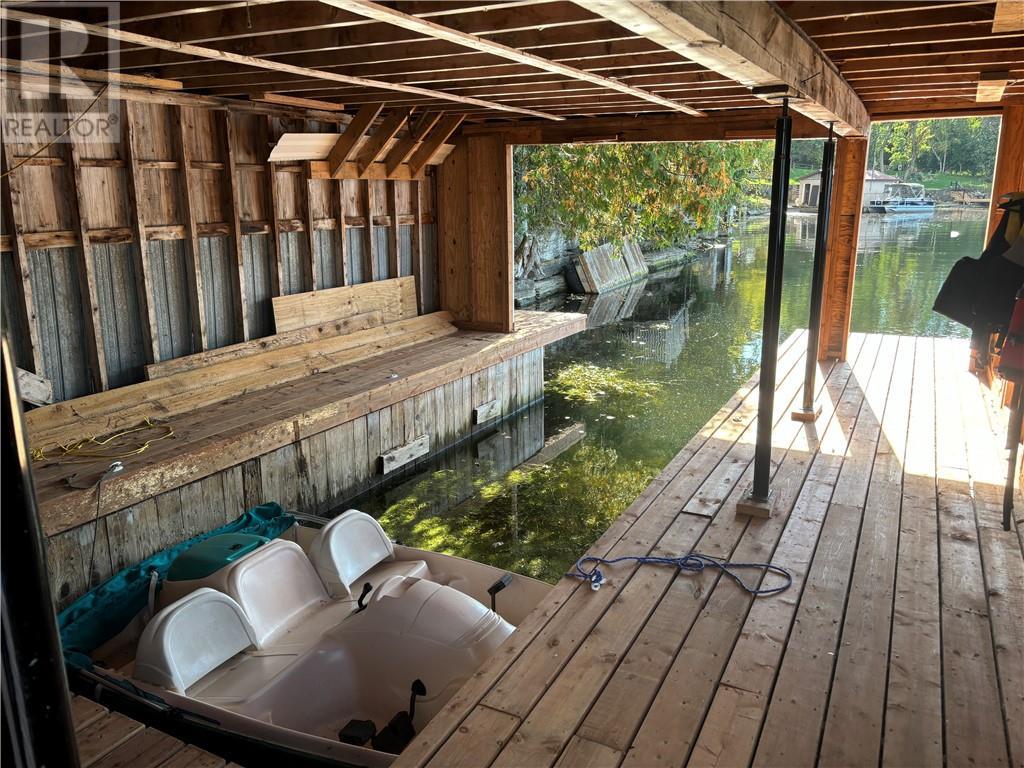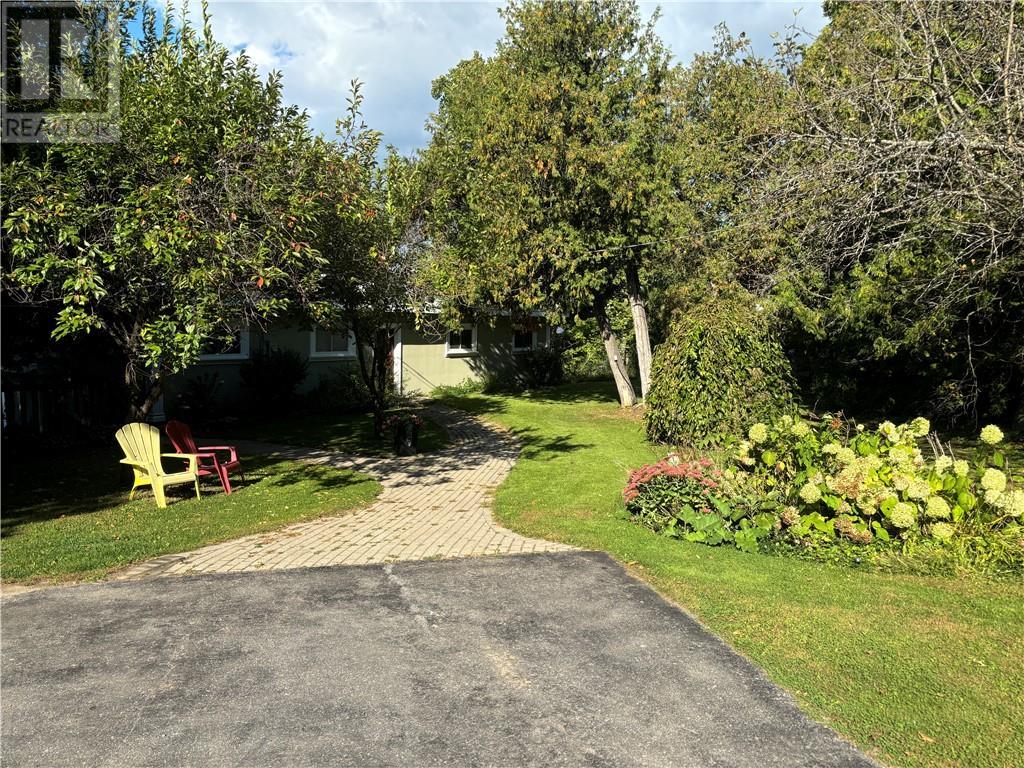56 R7 ROAD
Lombardy, Ontario K0G1W0
$3,200
ID# 1415034
| Bathroom Total | 2 |
| Bedrooms Total | 3 |
| Half Bathrooms Total | 1 |
| Year Built | 1960 |
| Cooling Type | Central air conditioning |
| Flooring Type | Hardwood |
| Heating Type | Forced air |
| Heating Fuel | Propane |
| Primary Bedroom | Second level | 17'0" x 14'0" |
| Bedroom | Second level | 10'0" x 9'0" |
| Bedroom | Second level | 9'0" x 8'0" |
| 2pc Bathroom | Second level | 3'0" x 4'0" |
| 4pc Bathroom | Second level | 10'0" x 10'0" |
| Living room | Main level | 15'0" x 14'0" |
| Dining room | Main level | 14'0" x 13'0" |
| Kitchen | Main level | 12'0" x 9'0" |
| Sunroom | Main level | 13'0" x 10'0" |
YOU MIGHT ALSO LIKE THESE LISTINGS
Previous
Next























































