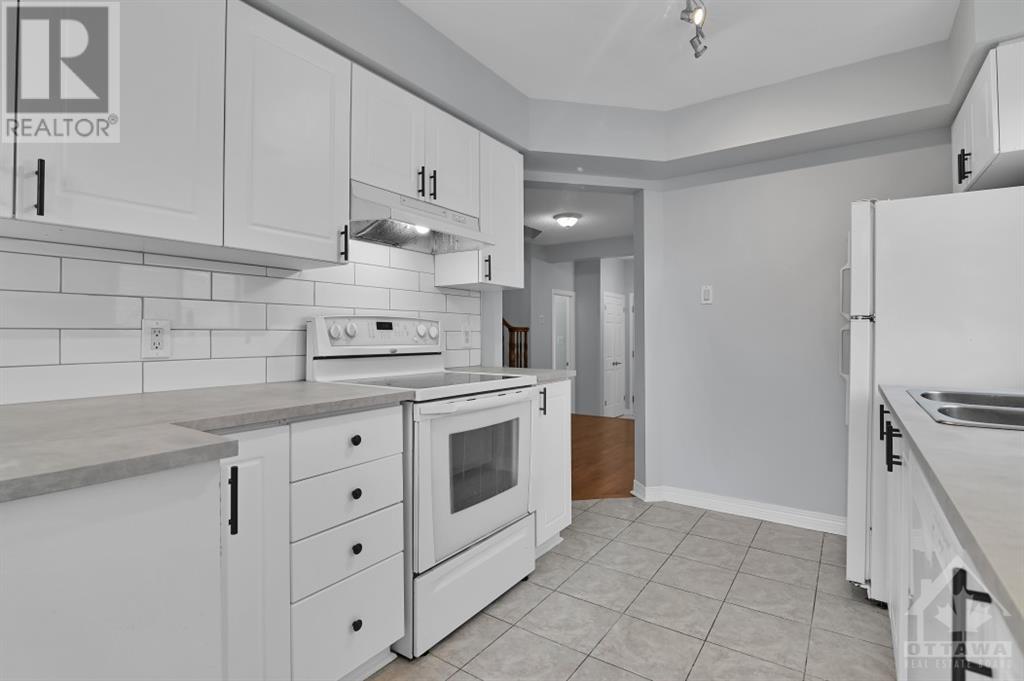4237 OWL VALLEY DRIVE
Gloucester, Ontario K1V1L7
| Bathroom Total | 2 |
| Bedrooms Total | 3 |
| Half Bathrooms Total | 1 |
| Year Built | 1999 |
| Cooling Type | Central air conditioning |
| Flooring Type | Wall-to-wall carpet, Hardwood, Ceramic |
| Heating Type | Forced air |
| Heating Fuel | Natural gas |
| Stories Total | 2 |
| Primary Bedroom | Second level | 14'0" x 13'0" |
| Bedroom | Second level | 11'6" x 9'8" |
| Bedroom | Second level | 9'3" x 9'0" |
| Recreation room | Basement | 18'0" x 12'0" |
| Living room | Main level | 15'0" x 10'0" |
| Dining room | Main level | 10'0" x 9'6" |
| Kitchen | Main level | 10'0" x 8'6" |
| Eating area | Main level | 8'6" x 8'3" |
YOU MIGHT ALSO LIKE THESE LISTINGS
Previous
Next


















































