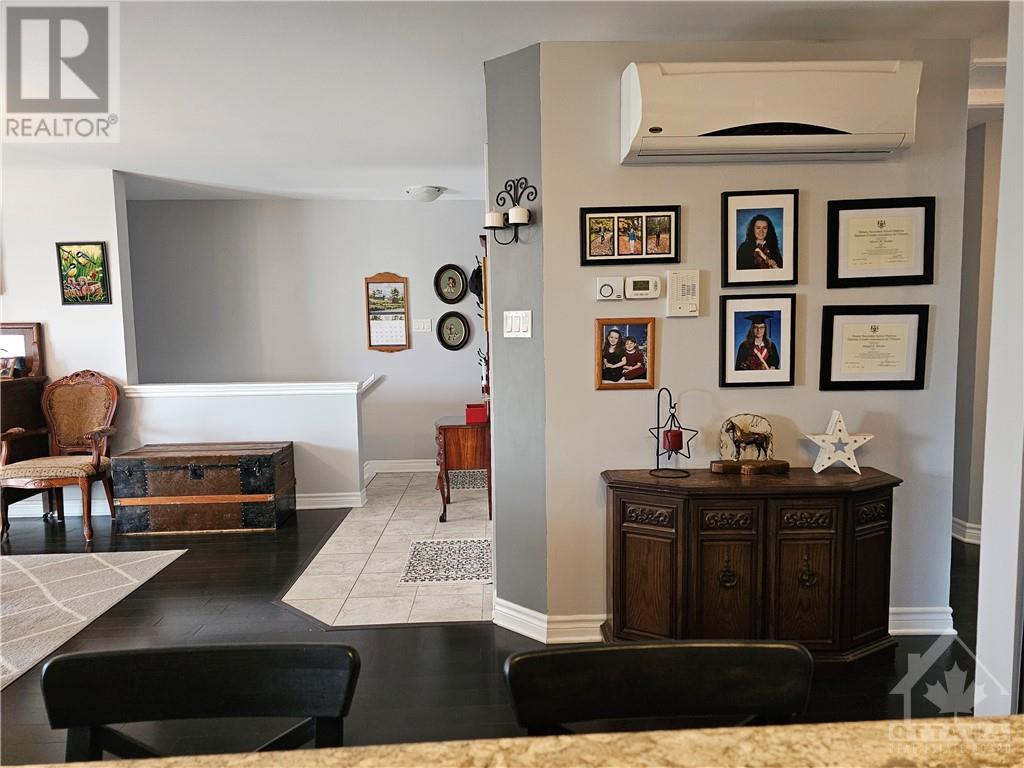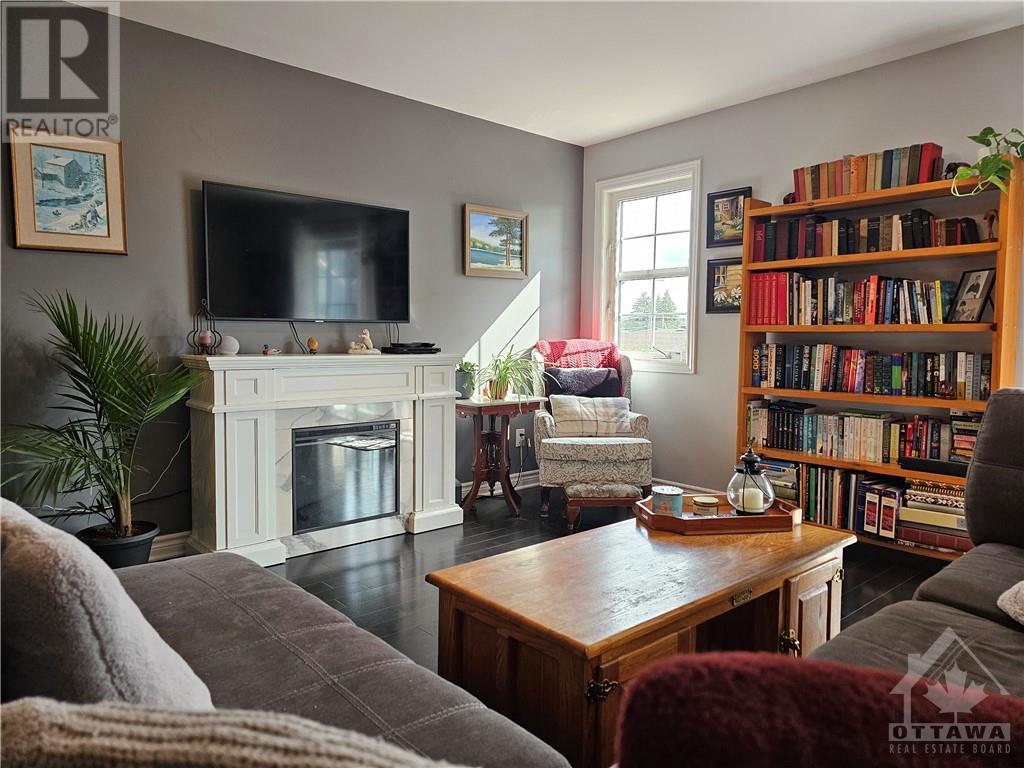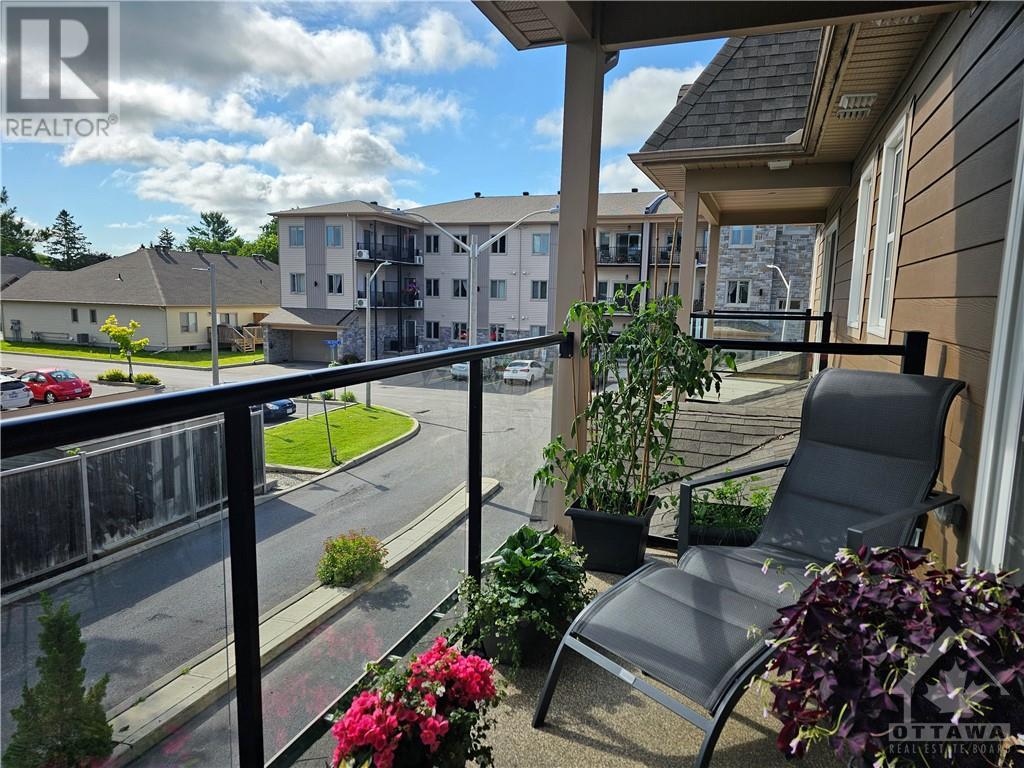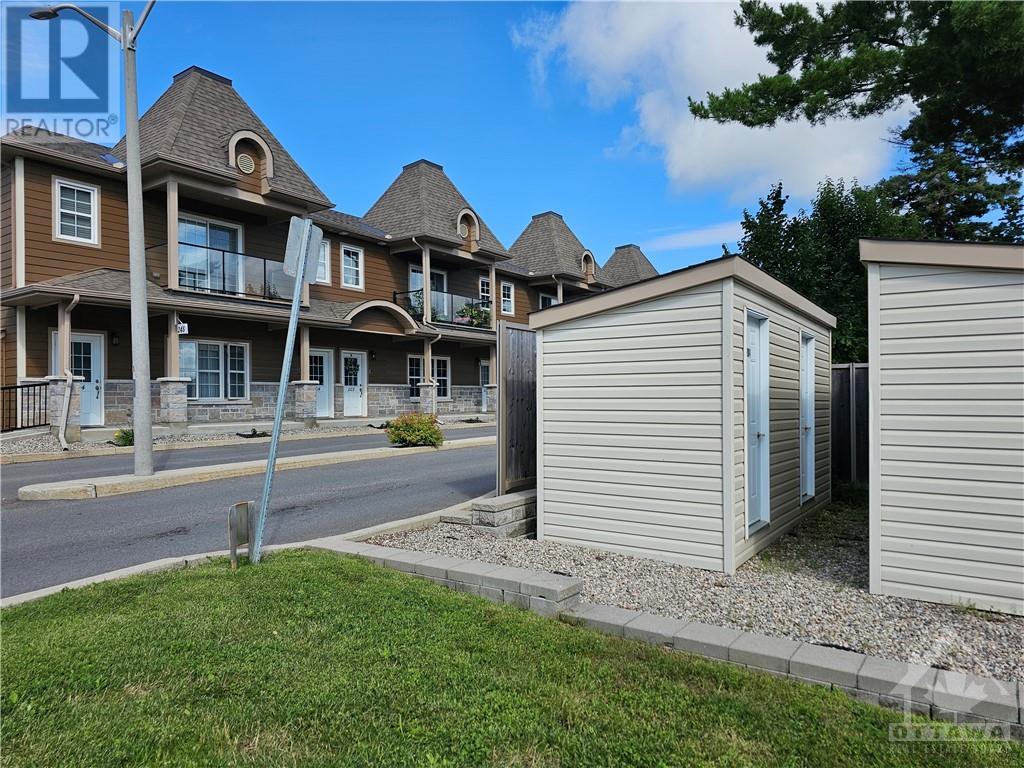245 EQUINOX DRIVE UNIT#203
Embrun, Ontario K0A1W1
$385,000
ID# 1400263
| Bathroom Total | 1 |
| Bedrooms Total | 2 |
| Half Bathrooms Total | 0 |
| Year Built | 2015 |
| Cooling Type | Wall unit |
| Flooring Type | Mixed Flooring, Hardwood, Tile |
| Heating Type | Hot water radiator heat, Radiant heat |
| Heating Fuel | Natural gas |
| Stories Total | 1 |
| Living room | Main level | 12'8" x 14'0" |
| Dining room | Main level | 10'0" x 15'0" |
| Kitchen | Main level | 11'3" x 11'0" |
| Primary Bedroom | Main level | 14'1" x 11'1" |
| Bedroom | Main level | 11'0" x 8'6" |
YOU MIGHT ALSO LIKE THESE LISTINGS
Previous
Next























































