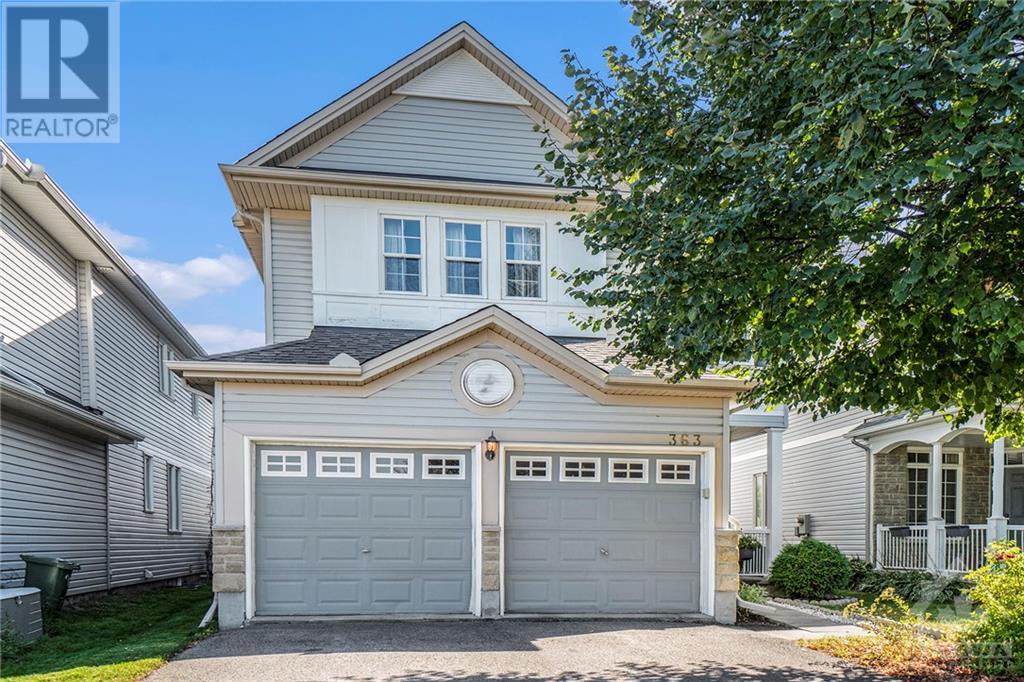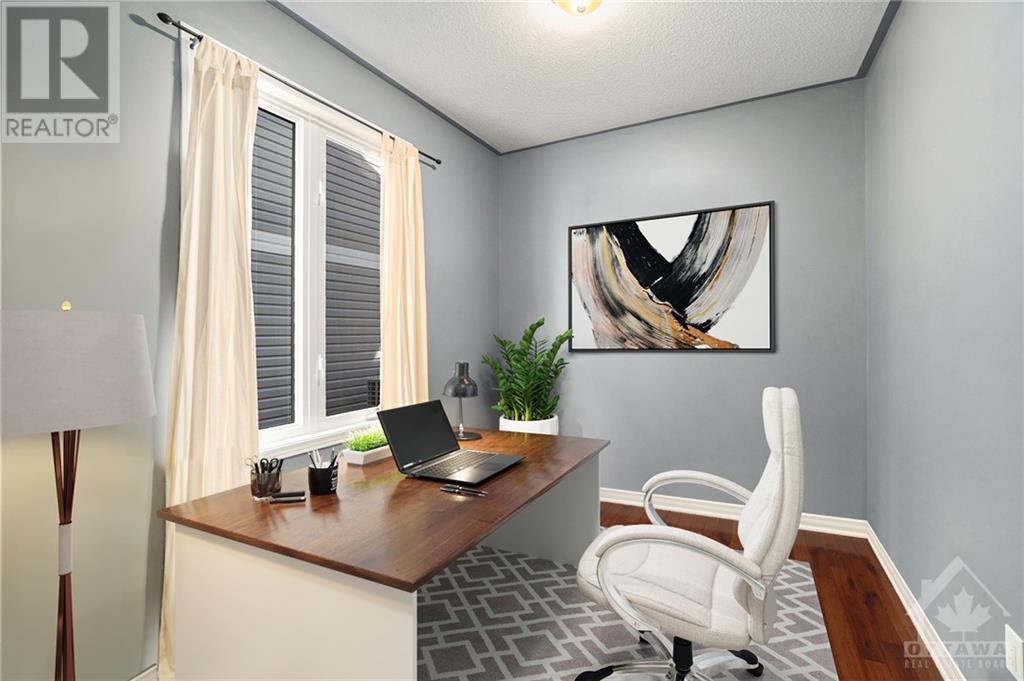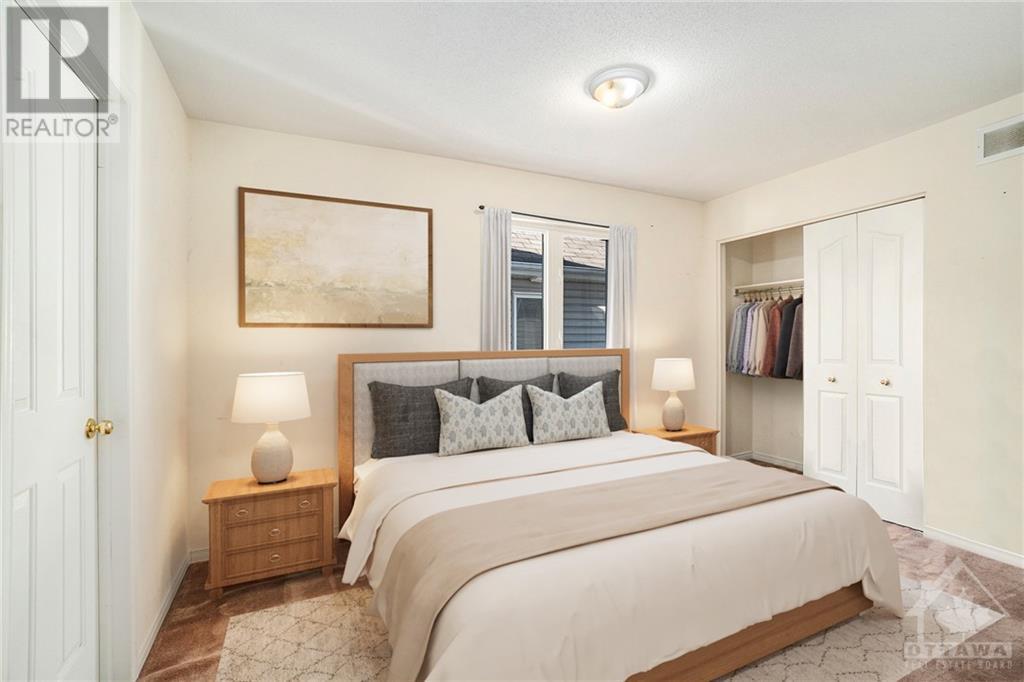363 KINGHORN CRESCENT
Ottawa, Ontario K2K3R6
$849,900
ID# 1414351
| Bathroom Total | 4 |
| Bedrooms Total | 4 |
| Half Bathrooms Total | 1 |
| Year Built | 2006 |
| Cooling Type | Central air conditioning |
| Flooring Type | Wall-to-wall carpet, Hardwood |
| Heating Type | Forced air |
| Heating Fuel | Natural gas |
| Stories Total | 2 |
| Bedroom | Second level | 14'8" x 11'3" |
| 3pc Bathroom | Second level | 8'7" x 6'2" |
| Other | Second level | 6'3" x 6'2" |
| Primary Bedroom | Second level | 16'6" x 14'7" |
| 4pc Ensuite bath | Second level | 11'9" x 11'4" |
| 1pc Bathroom | Second level | 3'8" x 6'0" |
| Other | Second level | 5'11" x 4'6" |
| Bedroom | Second level | 12'10" x 10'4" |
| 4pc Ensuite bath | Second level | 6'7" x 11'0" |
| Bedroom | Second level | 20'6" x 13'4" |
| Other | Lower level | 44'5" x 26'3" |
| Foyer | Main level | 12'11" x 9'6" |
| Living room | Main level | 15'9" x 11'6" |
| Dining room | Main level | 7'11" x 13'3" |
| Kitchen | Main level | 11'3" x 14'7" |
| Eating area | Main level | 7'8" x 14'8" |
| Family room | Main level | 15'4" x 11'8" |
| Office | Main level | 12'6" x 8'11" |
| 2pc Bathroom | Main level | 5'3" x 5'8" |
| Laundry room | Main level | 5'8" x 6'9" |
YOU MIGHT ALSO LIKE THESE LISTINGS
Previous
Next



















































