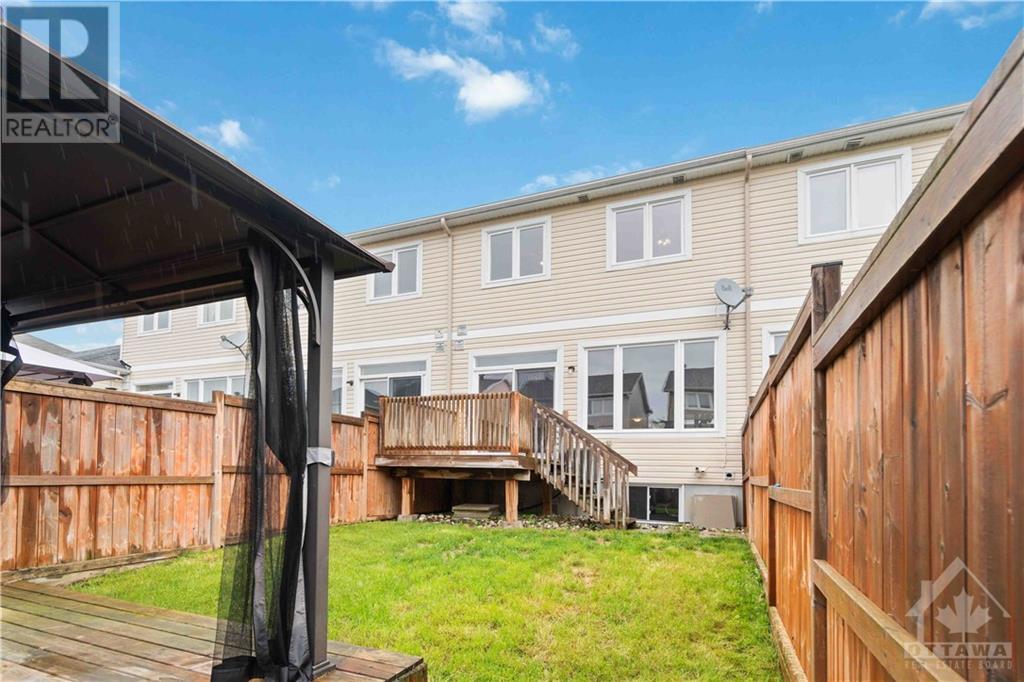109 DESMOND TRUDEAU DRIVE
Arnprior, Ontario K7S0G8
$399,900
ID# 1414933
| Bathroom Total | 3 |
| Bedrooms Total | 4 |
| Half Bathrooms Total | 1 |
| Year Built | 2015 |
| Cooling Type | Central air conditioning |
| Flooring Type | Wall-to-wall carpet, Hardwood, Ceramic |
| Heating Type | Forced air |
| Heating Fuel | Natural gas |
| Stories Total | 2 |
| Primary Bedroom | Second level | 13'1" x 9'3" |
| Bedroom | Second level | 12'6" x 8'6" |
| Bedroom | Second level | 11'2" x 8'6" |
| Bedroom | Second level | 12'8" x 10'5" |
| Dining room | Main level | 16'9" x 9'5" |
| Living room | Main level | 16'9" x 9'5" |
YOU MIGHT ALSO LIKE THESE LISTINGS
Previous
Next























































