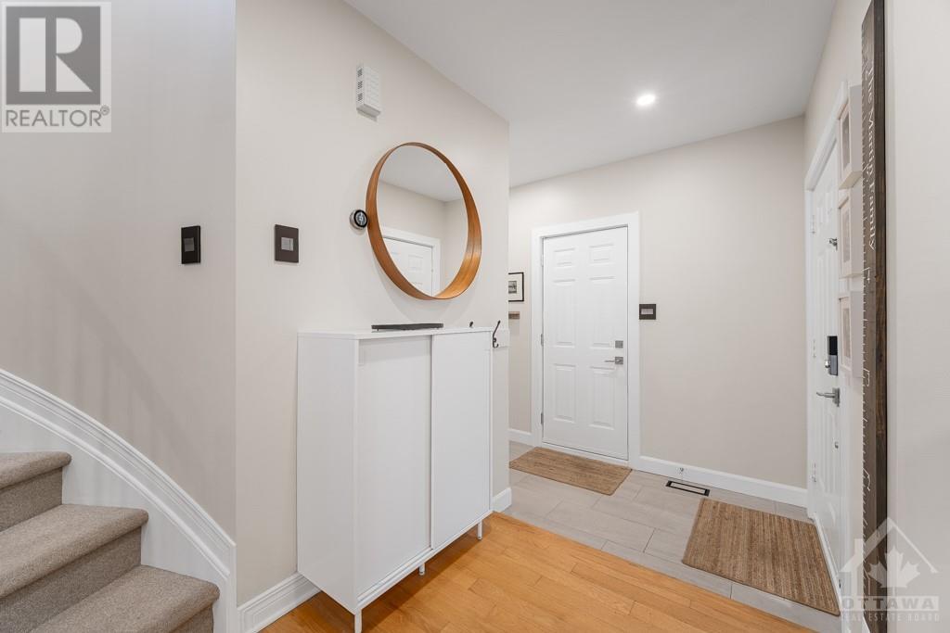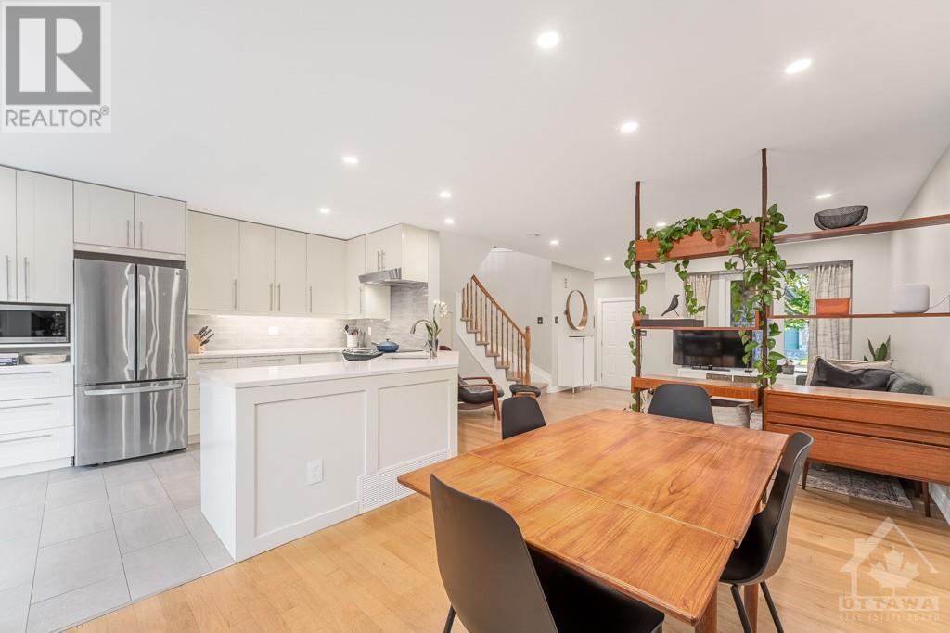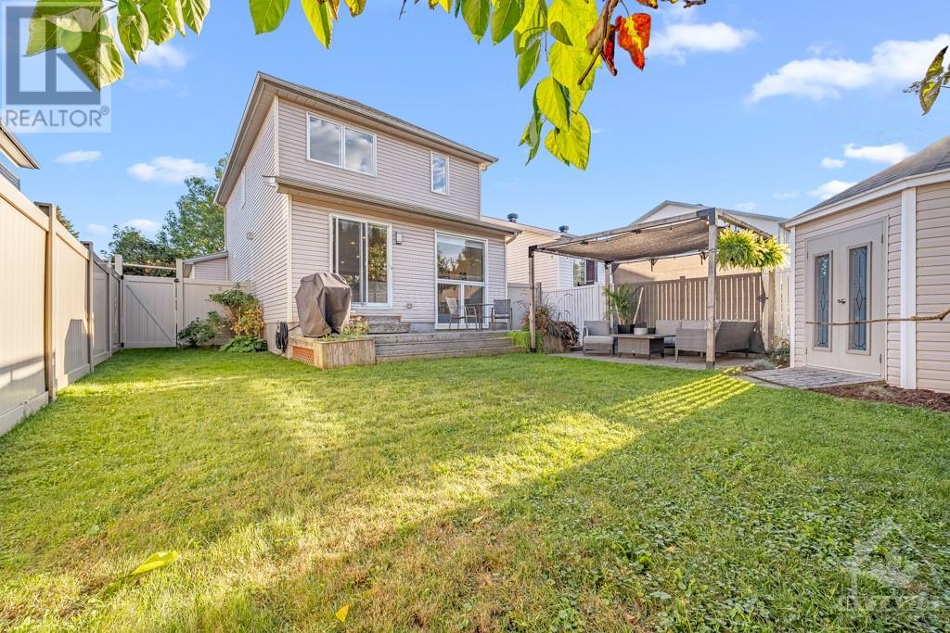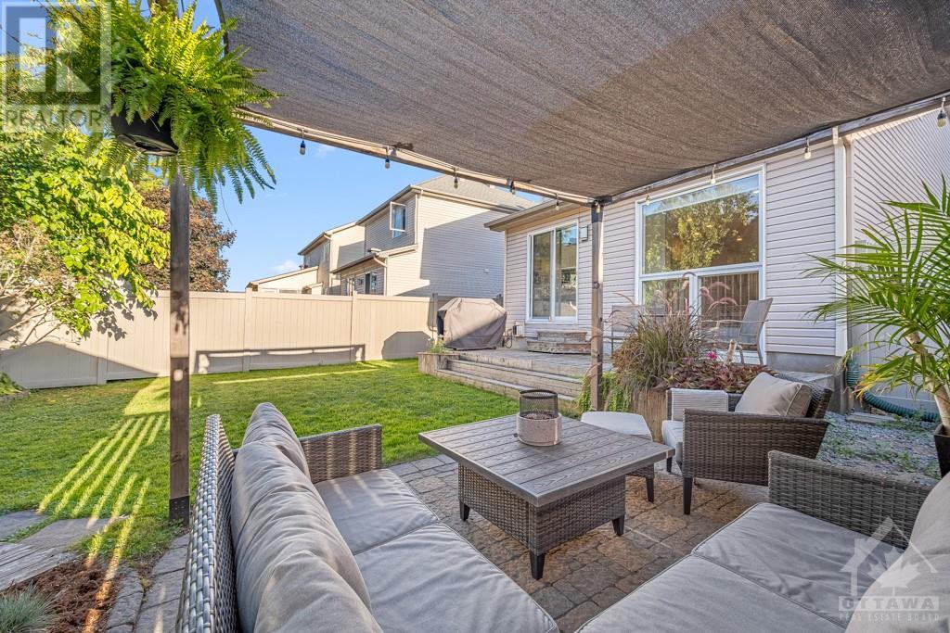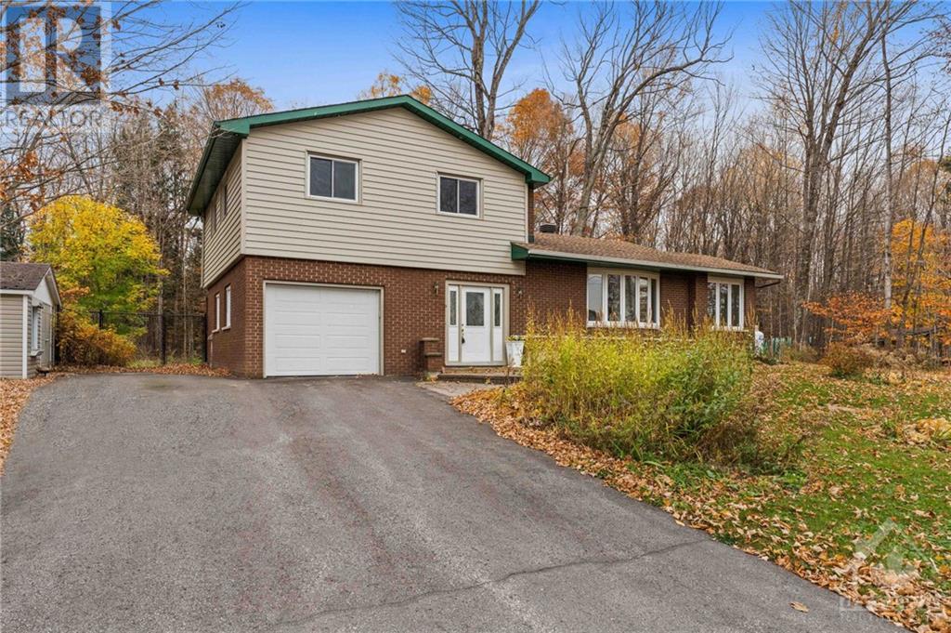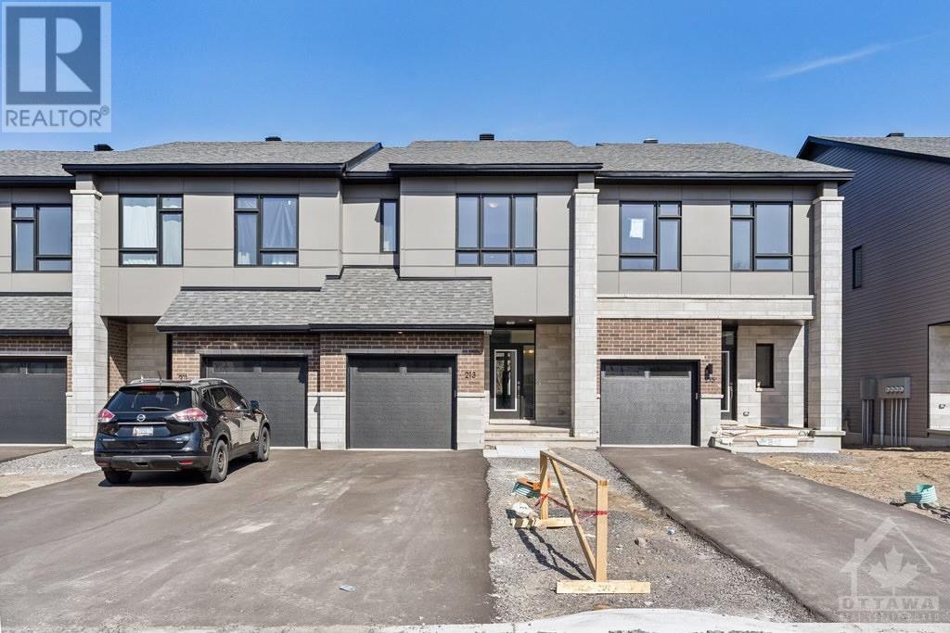1001 COMO CRESCENT
Orleans, Ontario K4A3Z6
| Bathroom Total | 2 |
| Bedrooms Total | 3 |
| Half Bathrooms Total | 1 |
| Year Built | 1998 |
| Cooling Type | Central air conditioning |
| Flooring Type | Hardwood, Tile, Vinyl |
| Heating Type | Forced air |
| Heating Fuel | Natural gas |
| Stories Total | 2 |
| Primary Bedroom | Second level | 19'3" x 12'0" |
| 5pc Bathroom | Second level | 9'7" x 8'11" |
| Bedroom | Second level | 11'0" x 8'11" |
| Bedroom | Second level | 10'3" x 7'5" |
| Family room | Basement | 16'9" x 14'1" |
| Laundry room | Basement | 8'11" x 8'3" |
| Storage | Basement | 8'10" x 8'6" |
| Living room | Main level | 15'11" x 13'6" |
| Dining room | Main level | 14'3" x 9'3" |
| Kitchen | Main level | 14'3" x 10'1" |
| Foyer | Main level | 11'1" x 4'10" |
| 2pc Bathroom | Main level | 5'4" x 4'9" |
YOU MIGHT ALSO LIKE THESE LISTINGS
Previous
Next



