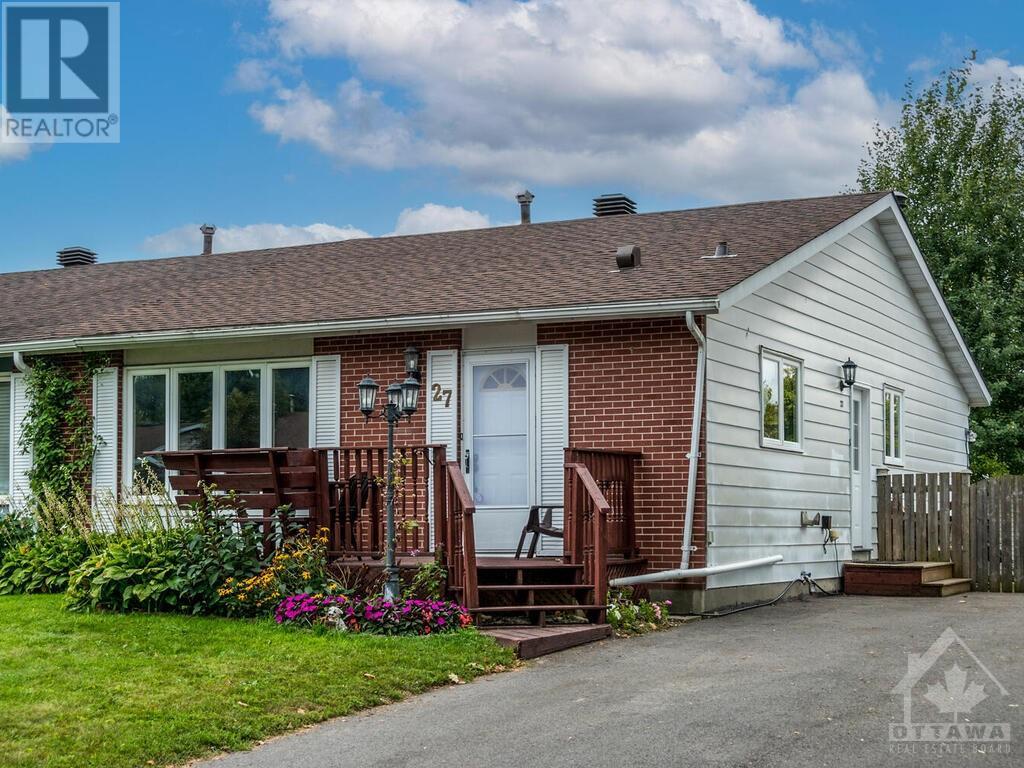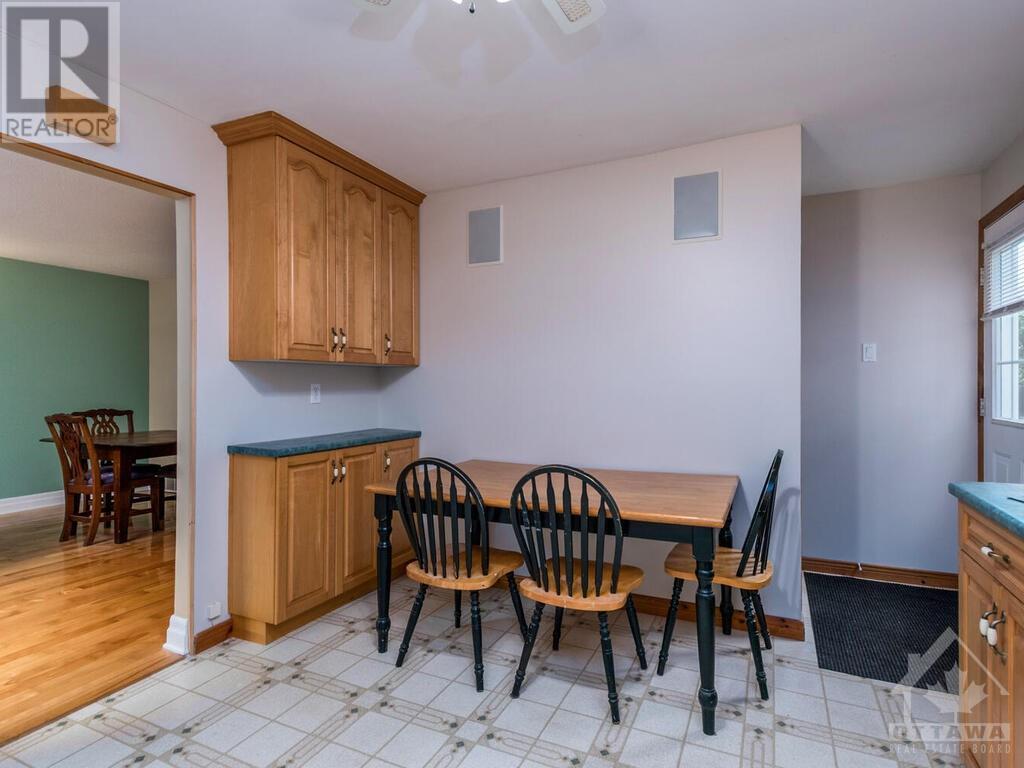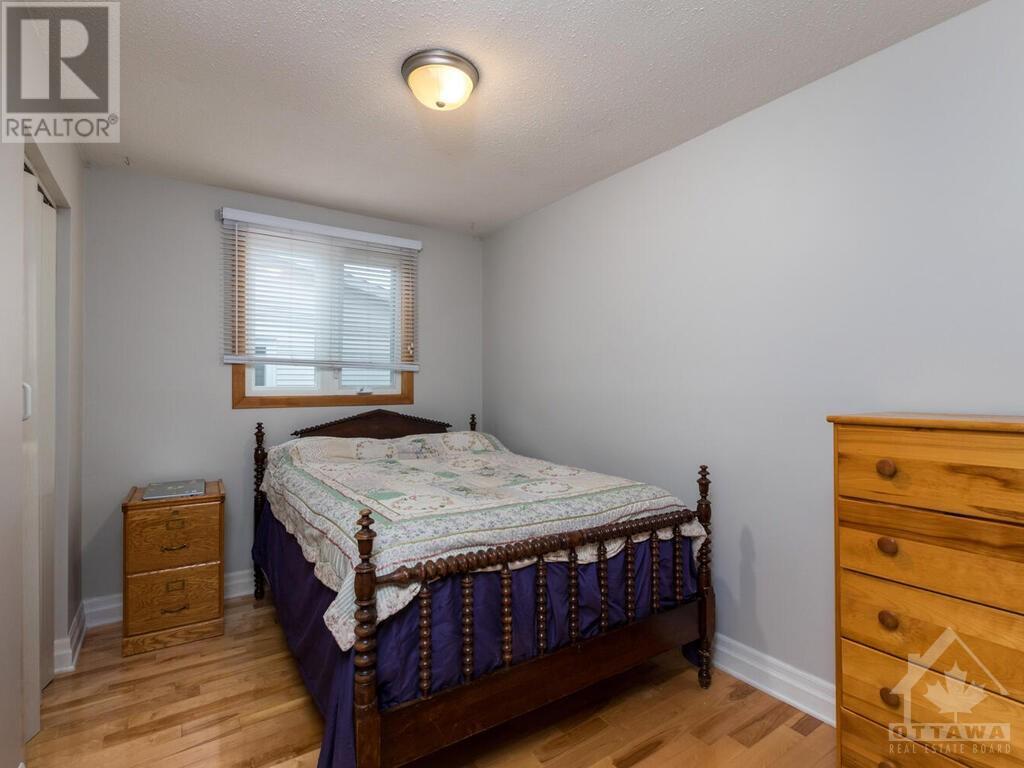27 SHOULDICE CRESCENT
Kanata, Ontario K2L1M8
$569,900
ID# 1413859
| Bathroom Total | 1 |
| Bedrooms Total | 4 |
| Half Bathrooms Total | 0 |
| Year Built | 1971 |
| Cooling Type | Central air conditioning |
| Flooring Type | Hardwood, Tile, Vinyl |
| Heating Type | Forced air |
| Heating Fuel | Natural gas |
| Stories Total | 1 |
| Recreation room | Lower level | 24'3" x 12'1" |
| Bedroom | Lower level | 11'0" x 10'0" |
| Office | Lower level | 10'0" x 8'0" |
| Storage | Lower level | Measurements not available |
| Living room/Dining room | Main level | 19'1" x 13'4" |
| Kitchen | Main level | 12'0" x 11'8" |
| 4pc Bathroom | Main level | Measurements not available |
| Primary Bedroom | Main level | 14'5" x 10'0" |
| Bedroom | Main level | 12'6" x 9'0" |
| Bedroom | Main level | 11'6" x 7'9" |
YOU MIGHT ALSO LIKE THESE LISTINGS
Previous
Next























































