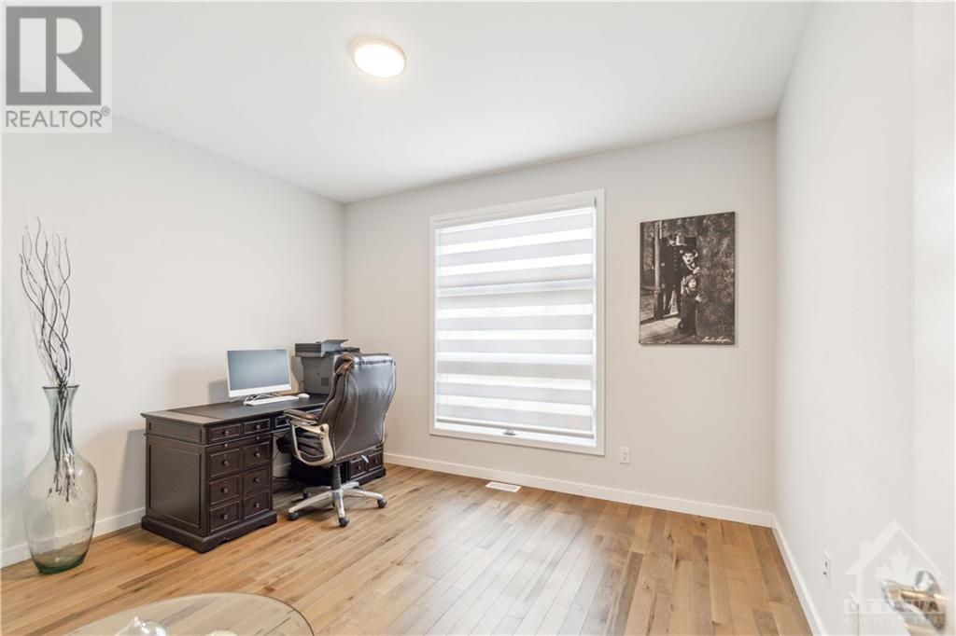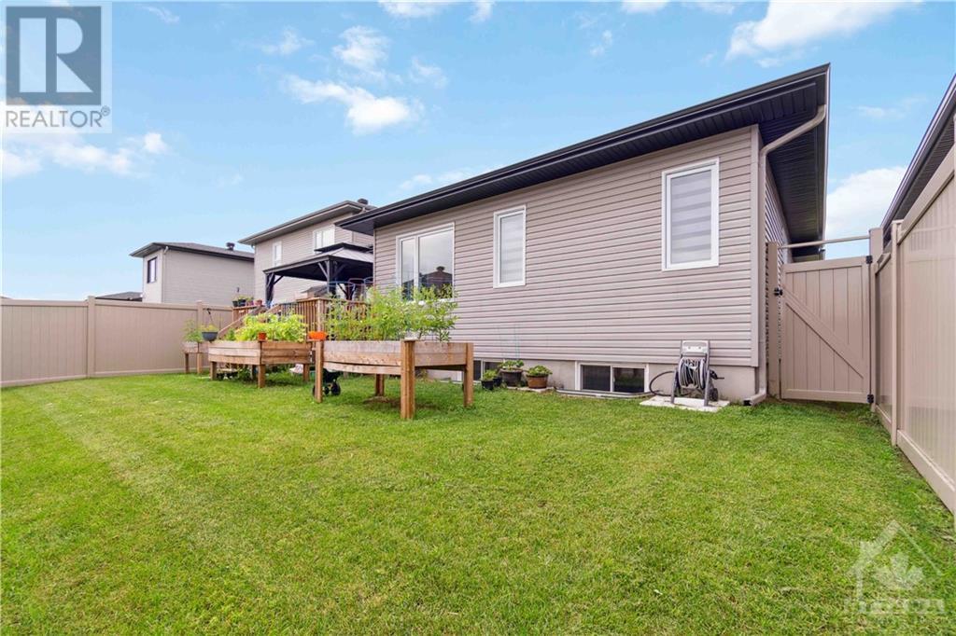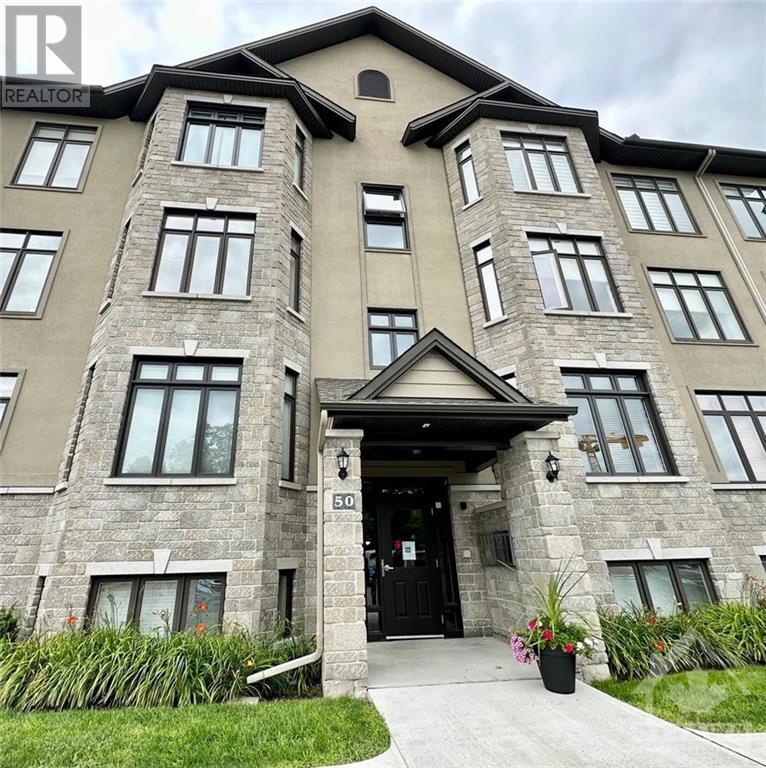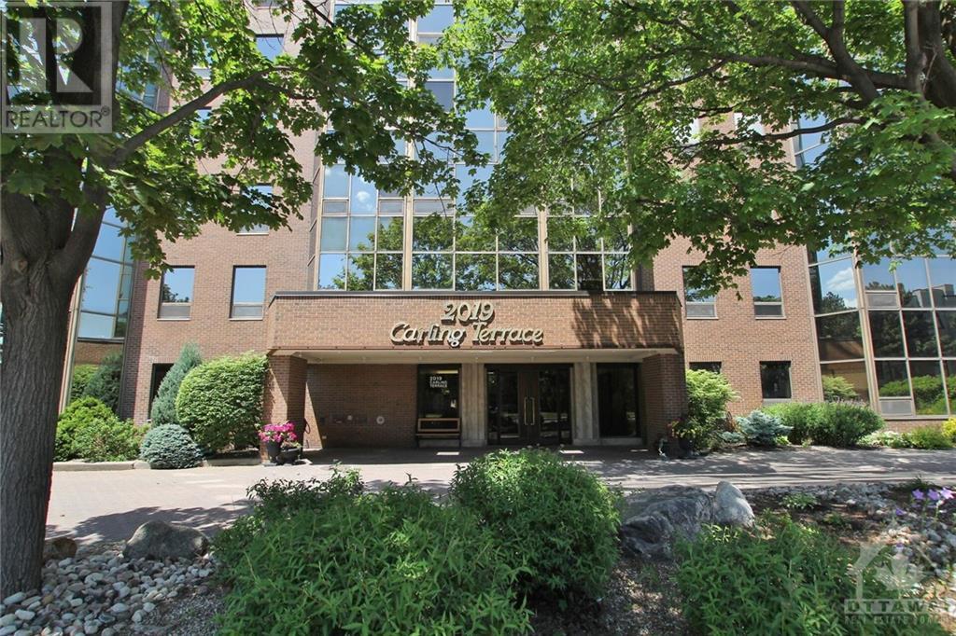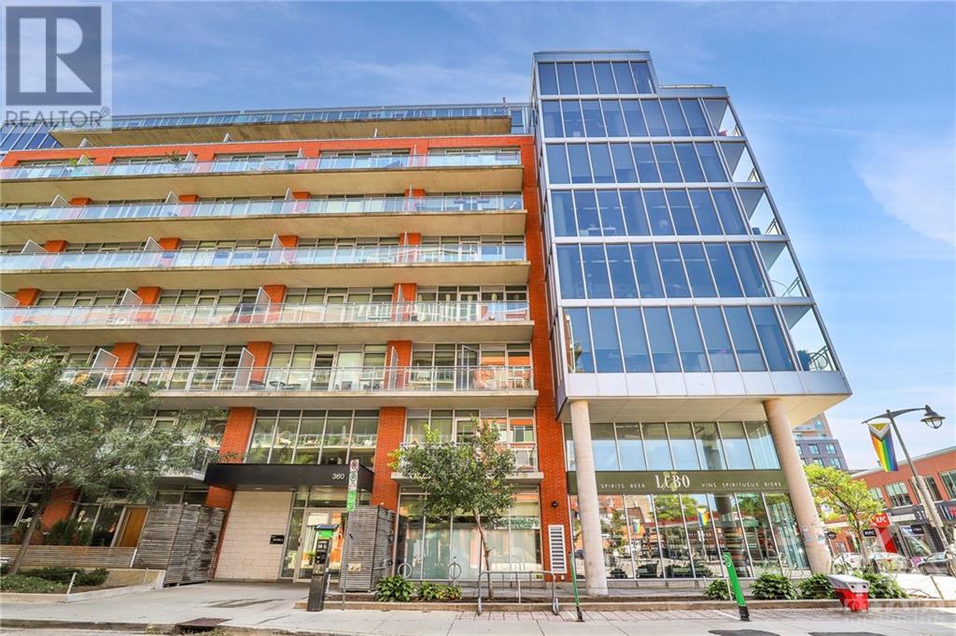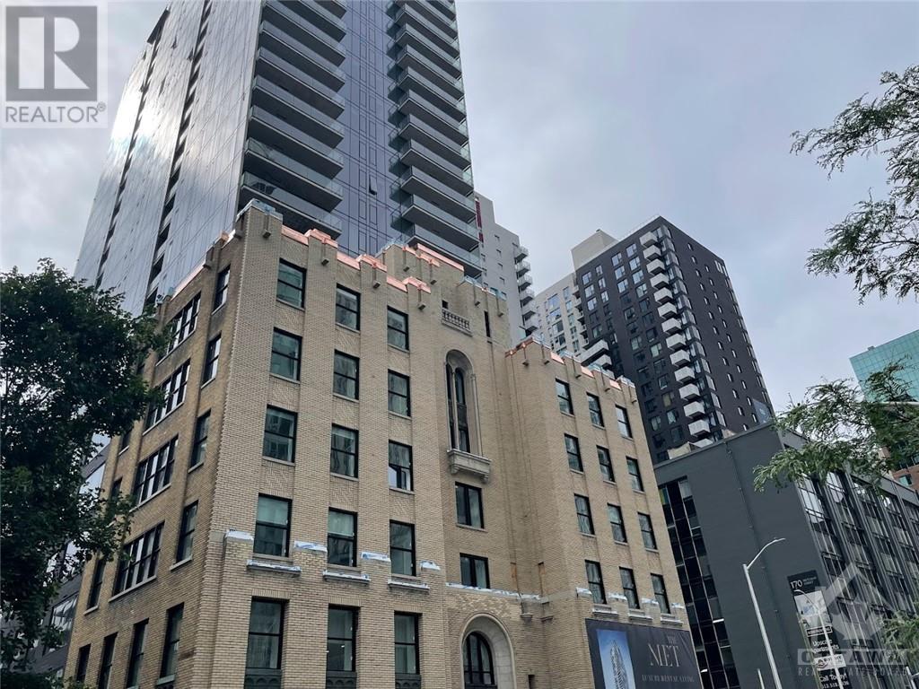625 COBALT STREET
Rockland, Ontario K2K0L7
| Bathroom Total | 2 |
| Bedrooms Total | 3 |
| Half Bathrooms Total | 0 |
| Year Built | 2021 |
| Cooling Type | Central air conditioning, Air exchanger |
| Flooring Type | Hardwood, Ceramic |
| Heating Type | Forced air |
| Heating Fuel | Natural gas |
| Stories Total | 1 |
| Foyer | Main level | Measurements not available |
| Kitchen | Main level | 15'0" x 10'0" |
| Dining room | Main level | 15'8" x 10'8" |
| Living room | Main level | 17'9" x 14'10" |
| Primary Bedroom | Main level | 14'2" x 13'3" |
| 5pc Ensuite bath | Main level | 10'8" x 10'5" |
| Other | Main level | 11'0" x 6'2" |
| Bedroom | Main level | 12'6" x 11'3" |
| Bedroom | Main level | 12'6" x 11'2" |
| 4pc Bathroom | Main level | 8'4" x 5'0" |
| Other | Main level | 5'3" x 5'0" |
| Laundry room | Main level | 6'3" x 5'0" |
YOU MIGHT ALSO LIKE THESE LISTINGS
Previous
Next




