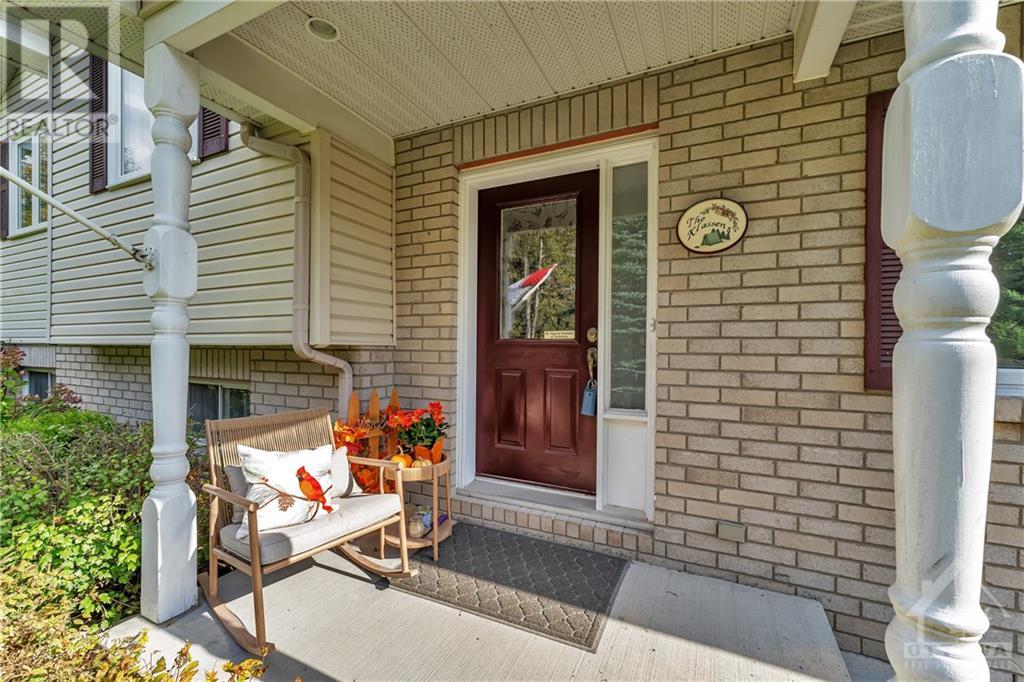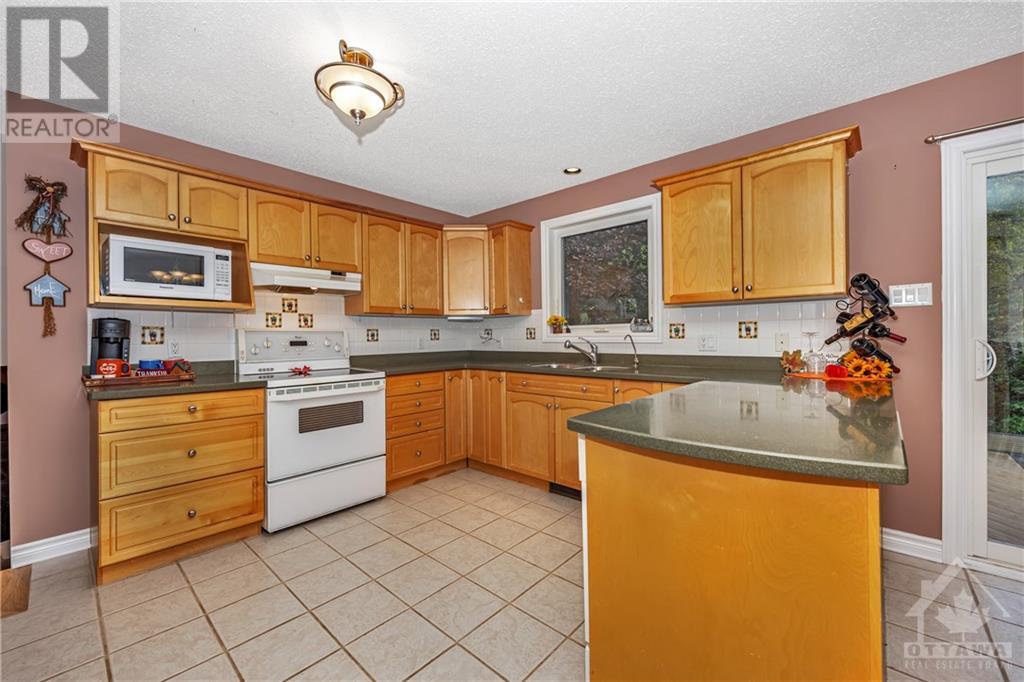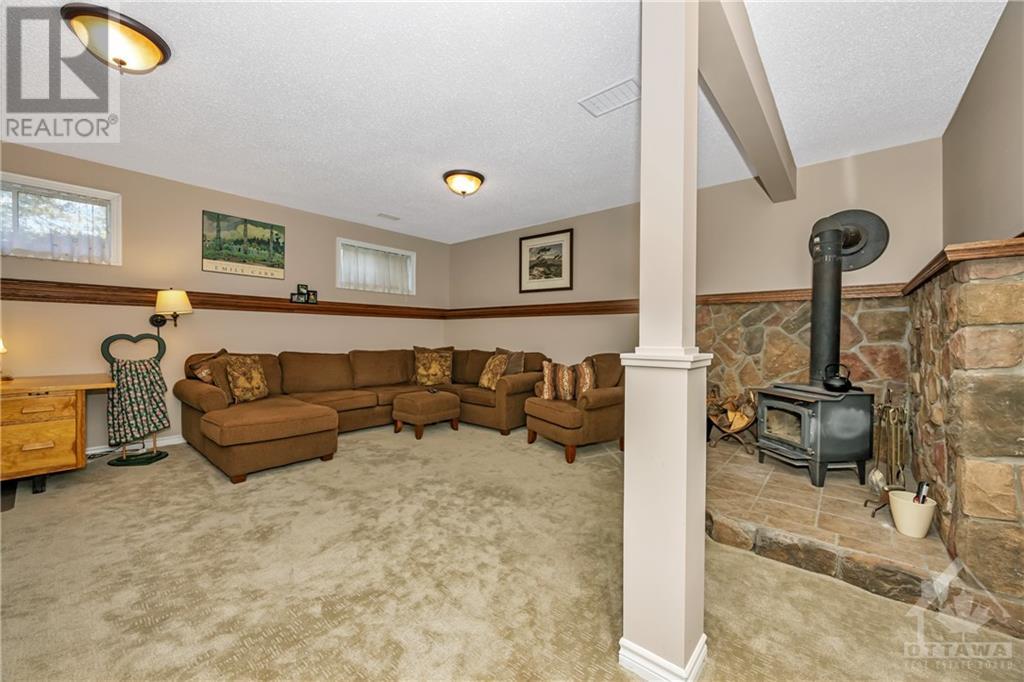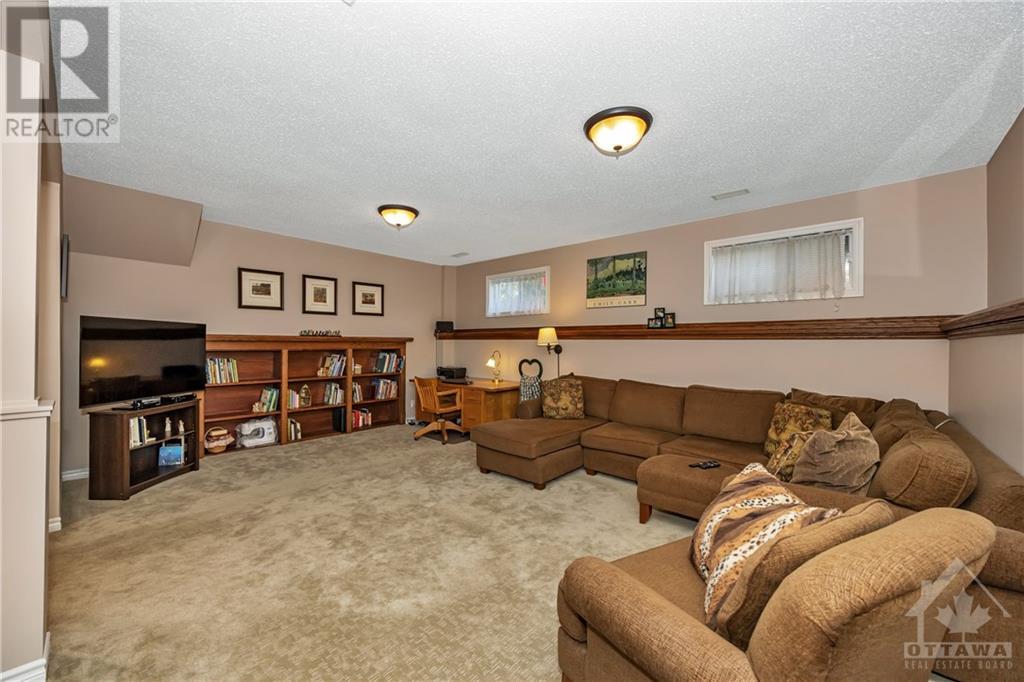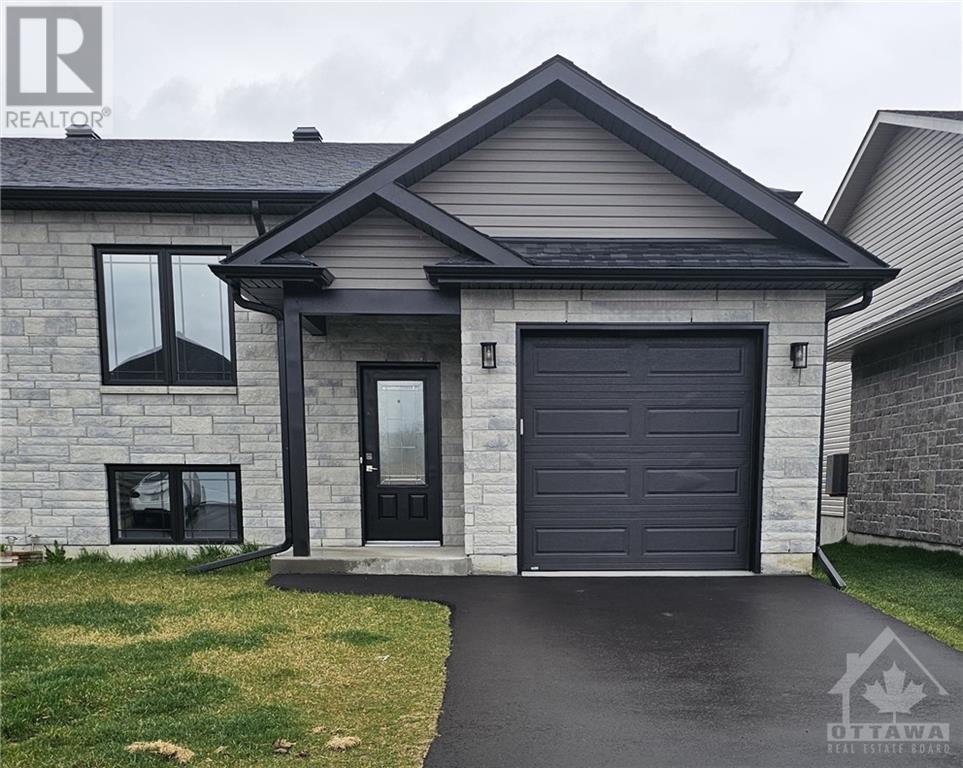506 DAVID MANCHESTER ROAD
Carp, Ontario K0A1L0
| Bathroom Total | 2 |
| Bedrooms Total | 3 |
| Half Bathrooms Total | 1 |
| Year Built | 1999 |
| Cooling Type | Central air conditioning |
| Flooring Type | Wall-to-wall carpet, Hardwood, Ceramic |
| Heating Type | Forced air |
| Heating Fuel | Propane |
| Primary Bedroom | Second level | 15'11" x 11'7" |
| Other | Second level | 8'3" x 3'11" |
| Bedroom | Second level | 13'3" x 10'7" |
| Bedroom | Second level | 12'3" x 9'4" |
| 4pc Bathroom | Second level | 10'3" x 8'2" |
| Family room/Fireplace | Lower level | 20'4" x 18'11" |
| Living room | Main level | 17'2" x 14'6" |
| Dining room | Main level | 13'3" x 8'11" |
| Kitchen | Main level | 13'3" x 10'8" |
| Laundry room | Main level | 7'2" x 6'11" |
| 2pc Bathroom | Main level | 7'9" x 3'3" |
YOU MIGHT ALSO LIKE THESE LISTINGS
Previous
Next

