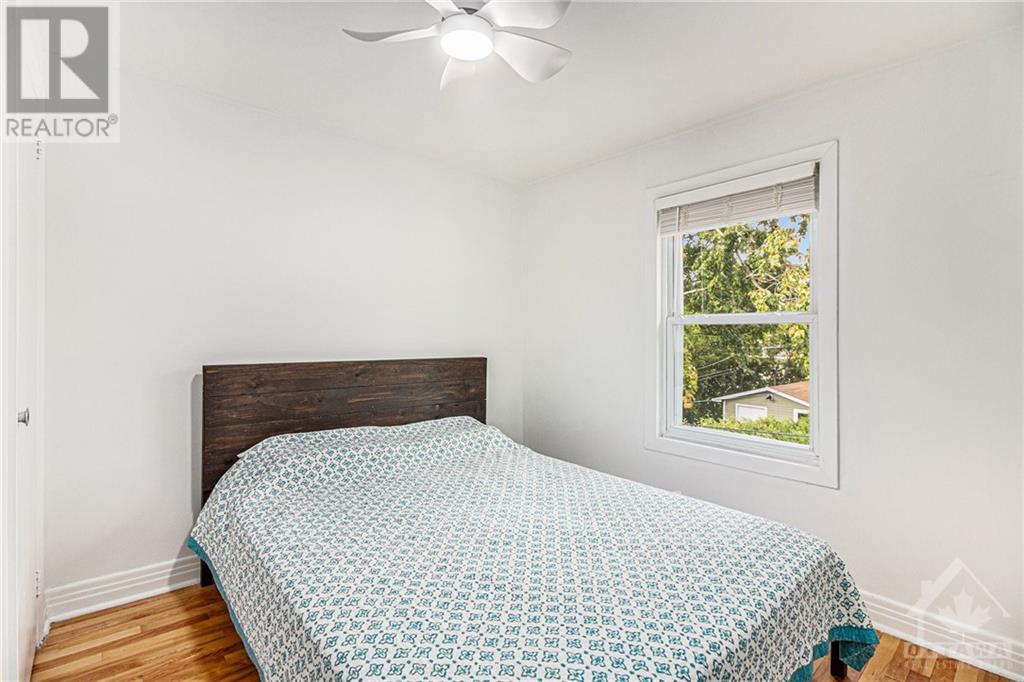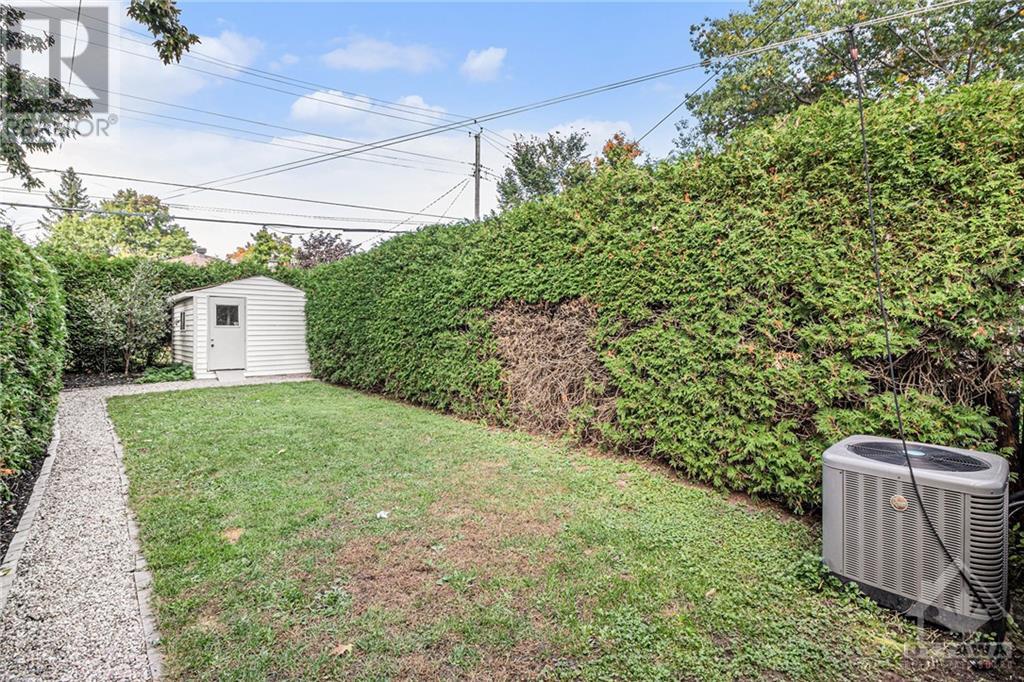337 DONALD STREET
Ottawa, Ontario K1K1M4
| Bathroom Total | 2 |
| Bedrooms Total | 3 |
| Half Bathrooms Total | 0 |
| Year Built | 1956 |
| Cooling Type | Central air conditioning |
| Flooring Type | Hardwood, Vinyl |
| Heating Type | Forced air |
| Heating Fuel | Natural gas |
| Stories Total | 2 |
| Primary Bedroom | Second level | 13'5" x 8'7" |
| Bedroom | Second level | 9'8" x 9'0" |
| Bedroom | Second level | 10'8" x 9'0" |
| 4pc Bathroom | Second level | Measurements not available |
| Family room | Lower level | 20'1" x 15'7" |
| 3pc Bathroom | Lower level | Measurements not available |
| Storage | Lower level | Measurements not available |
| Laundry room | Lower level | 15'7" x 9'3" |
| Foyer | Main level | Measurements not available |
| Living room | Main level | 13'0" x 12'3" |
| Dining room | Main level | 15'7" x 8'1" |
| Kitchen | Main level | 15'7" x 8'2" |
| Other | Main level | 15'9" x 13'10" |
YOU MIGHT ALSO LIKE THESE LISTINGS
Previous
Next


















































