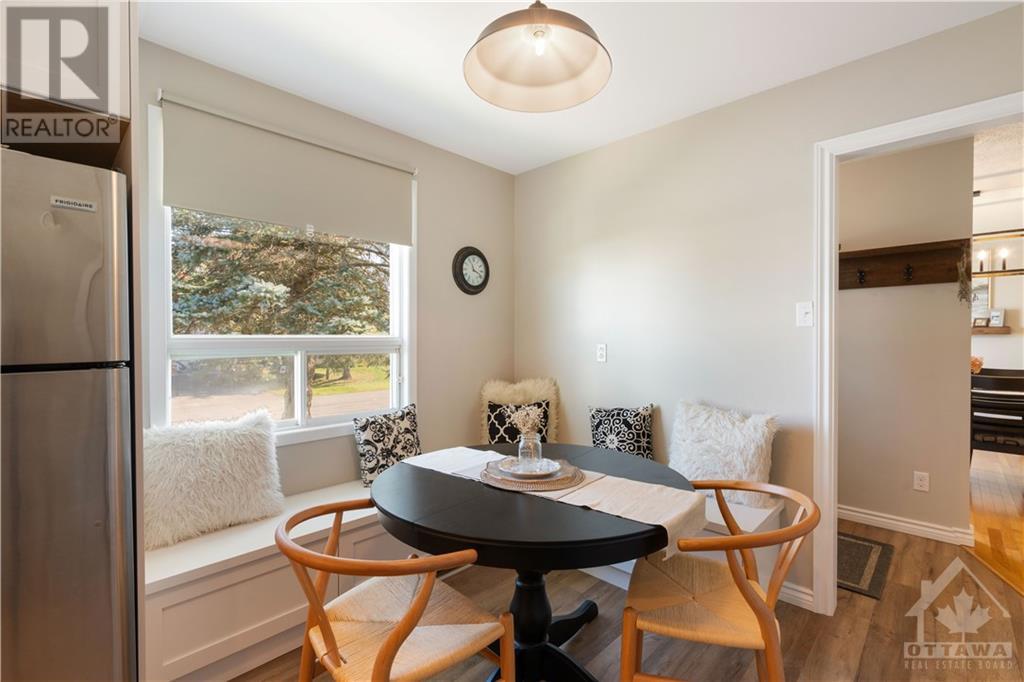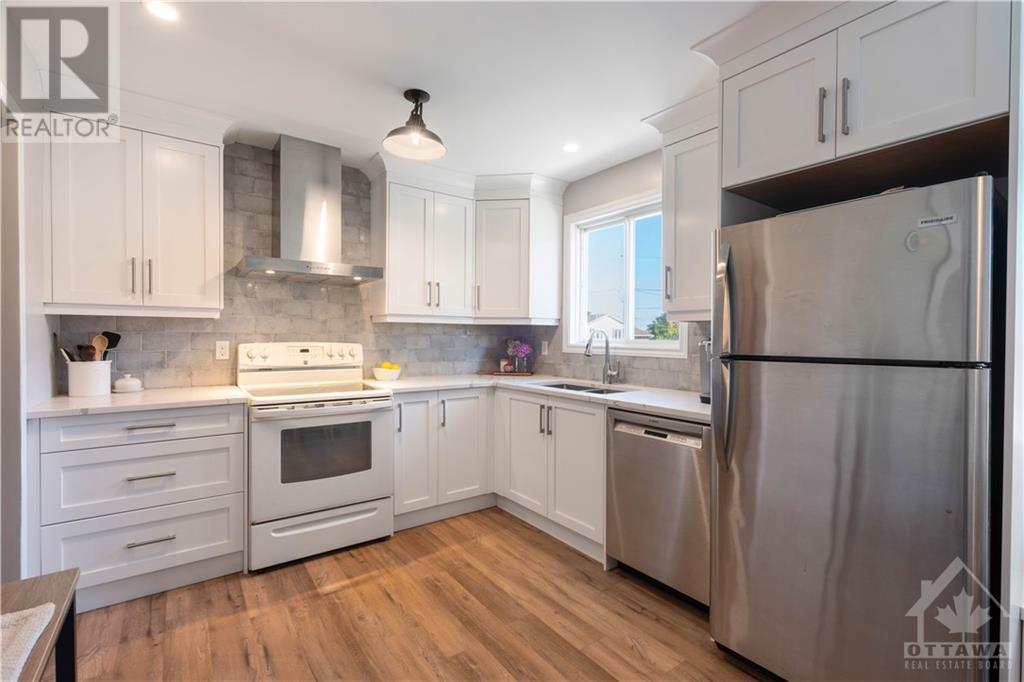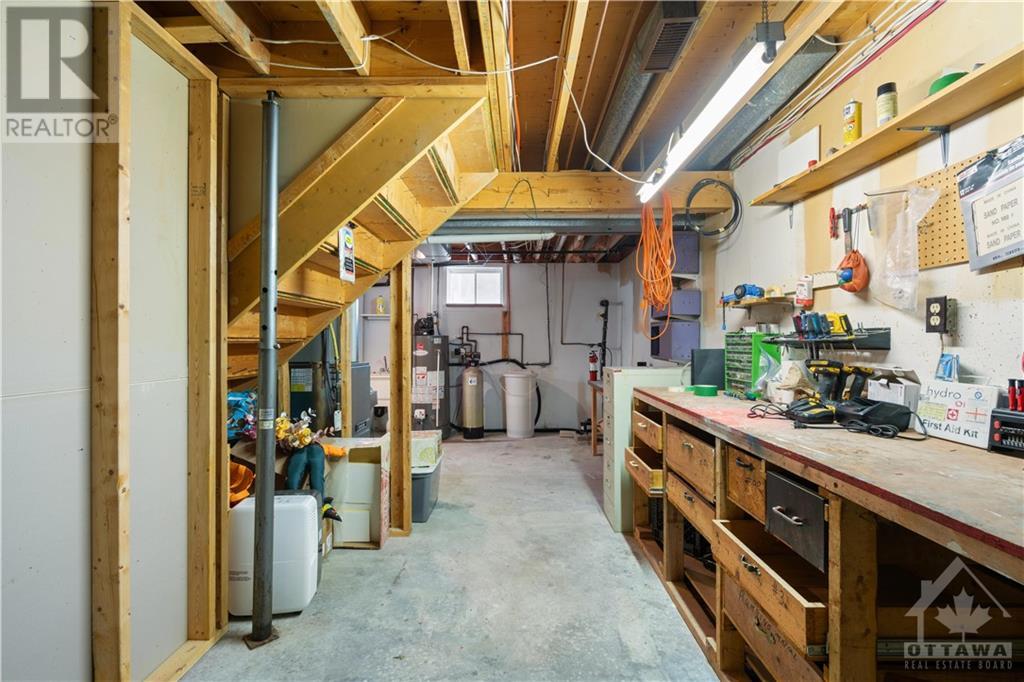473 BAILEY AVENUE
Winchester, Ontario K0C2K0
| Bathroom Total | 2 |
| Bedrooms Total | 2 |
| Half Bathrooms Total | 0 |
| Year Built | 1985 |
| Cooling Type | Central air conditioning |
| Flooring Type | Wall-to-wall carpet, Hardwood, Vinyl |
| Heating Type | Forced air |
| Heating Fuel | Natural gas |
| Stories Total | 1 |
| Gym | Basement | 9'10" x 9'9" |
| Hobby room | Basement | 9'10" x 11'10" |
| Workshop | Basement | 8'1" x 12'6" |
| Recreation room | Basement | 17'9" x 22'7" |
| 4pc Bathroom | Main level | 4'8" x 7'11" |
| Bedroom | Main level | 8'11" x 11'6" |
| Primary Bedroom | Main level | 12'6" x 11'2" |
| Dining room | Main level | 18'10" x 11'4" |
| Eating area | Main level | Measurements not available |
| Kitchen | Main level | 18'5" x 10'2" |
| Family room | Main level | 12'6" x 11'3" |
| Laundry room | Main level | 5'8" x 11'11" |
YOU MIGHT ALSO LIKE THESE LISTINGS
Previous
Next






















































