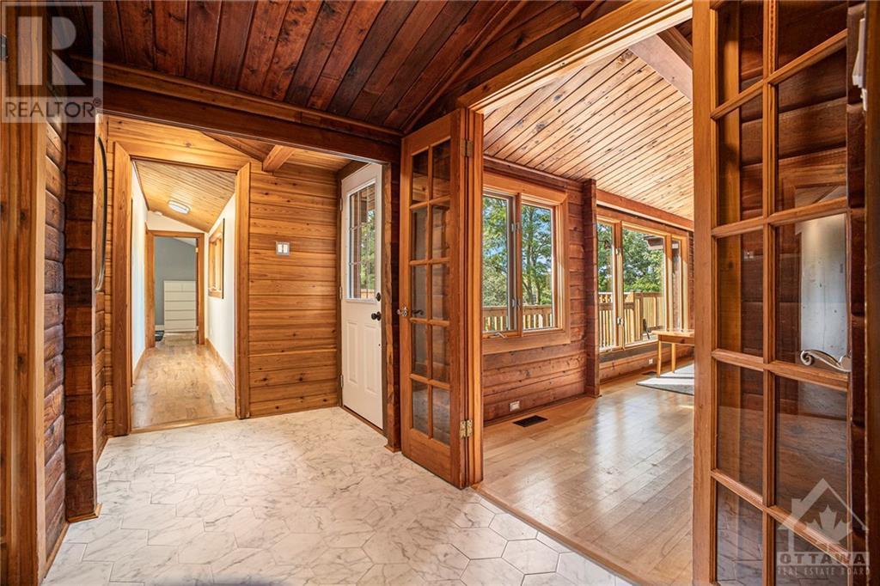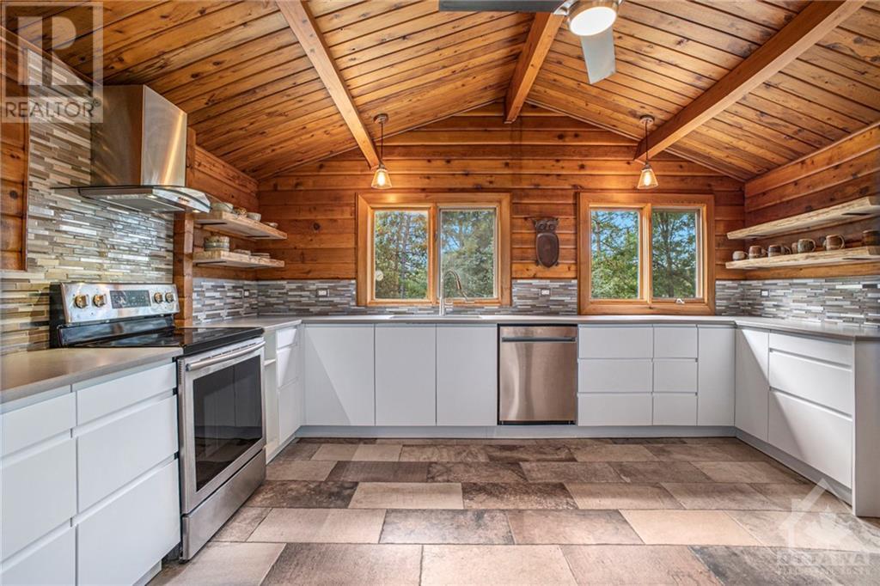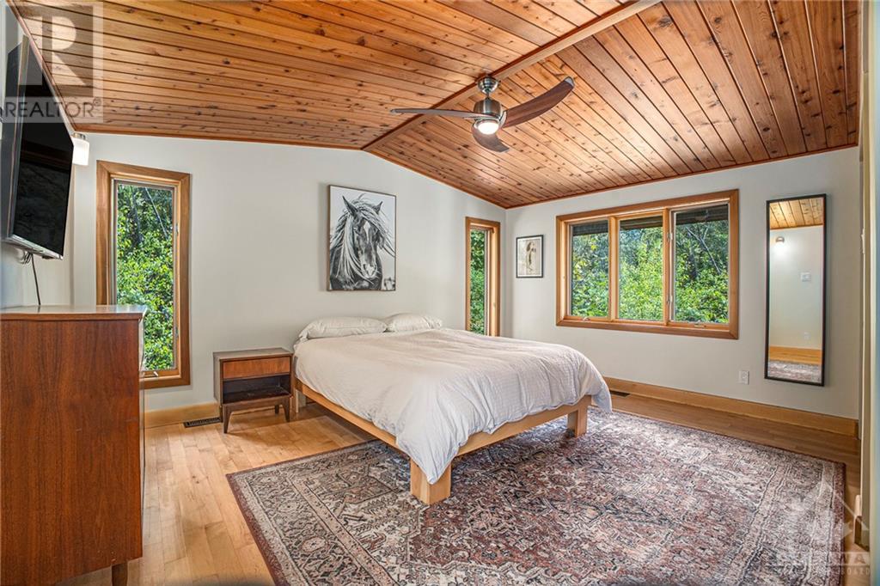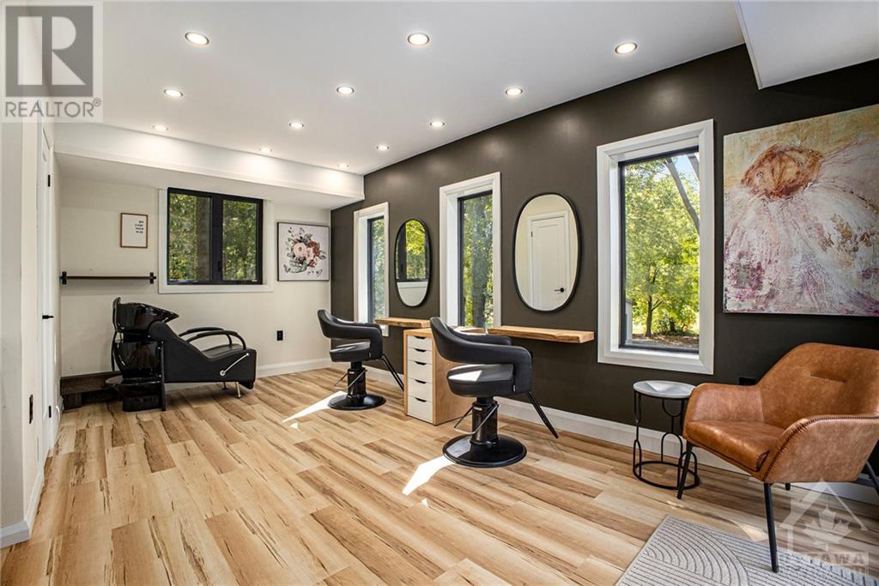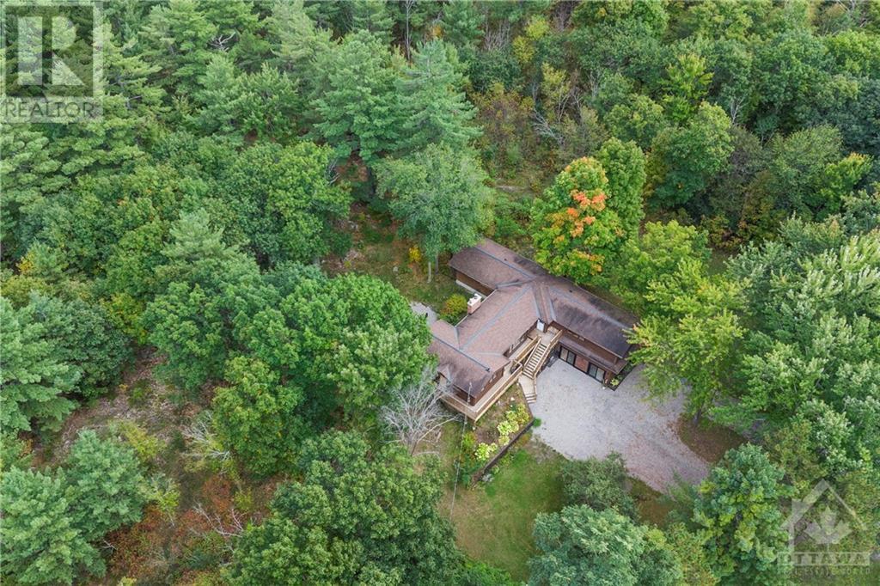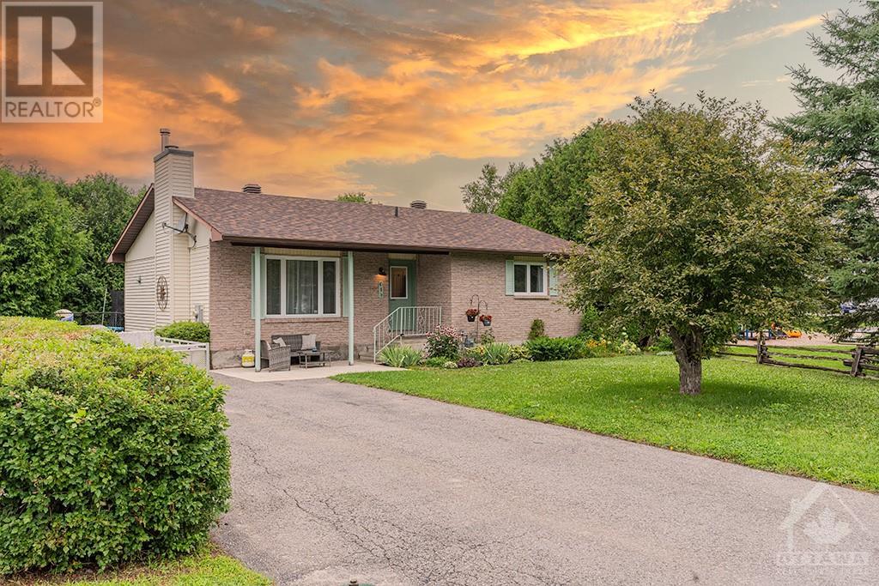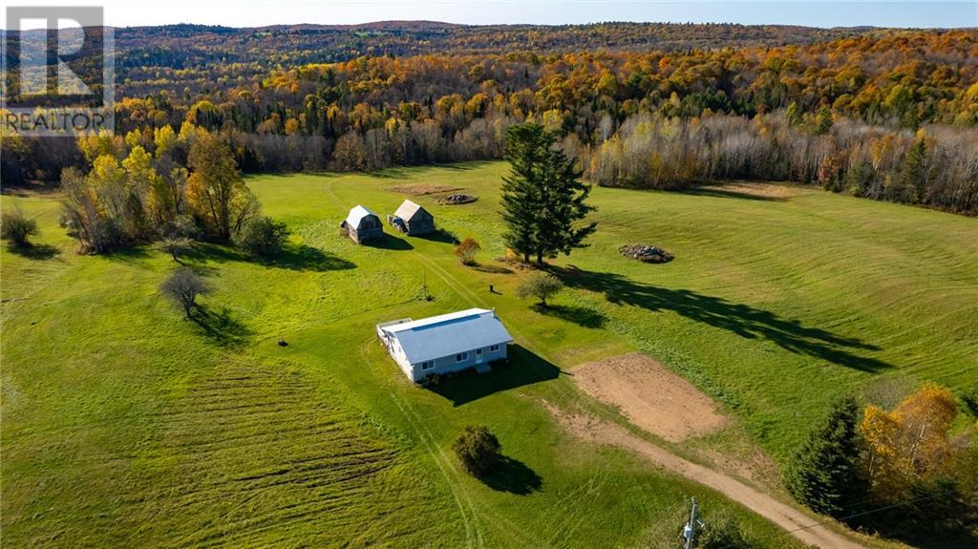3826 STONECREST ROAD
Ottawa, Ontario K0A3M0
| Bathroom Total | 3 |
| Bedrooms Total | 5 |
| Half Bathrooms Total | 1 |
| Year Built | 1978 |
| Cooling Type | Central air conditioning |
| Flooring Type | Hardwood, Tile |
| Heating Type | Forced air |
| Heating Fuel | Propane |
| Stories Total | 1 |
| Recreation room | Basement | 23'4" x 13'9" |
| Gym | Basement | 17'10" x 14'1" |
| Great room | Basement | 17'10" x 11'11" |
| Partial bathroom | Basement | Measurements not available |
| Laundry room | Basement | Measurements not available |
| Utility room | Basement | Measurements not available |
| Storage | Basement | Measurements not available |
| Living room | Main level | 15'11" x 18'5" |
| Dining room | Main level | 15'11" x 6'11" |
| Kitchen | Main level | 15'9" x 13'4" |
| Family room | Main level | 12'1" x 10'5" |
| Primary Bedroom | Main level | 19'9" x 15'0" |
| 4pc Ensuite bath | Main level | Measurements not available |
| Bedroom | Main level | 15'7" x 10'1" |
| Bedroom | Main level | 11'9" x 9'9" |
| Bedroom | Main level | 11'9" x 11'4" |
| Bedroom | Main level | 11'9" x 9'2" |
| Full bathroom | Main level | Measurements not available |
| Foyer | Main level | Measurements not available |
YOU MIGHT ALSO LIKE THESE LISTINGS
Previous
Next


