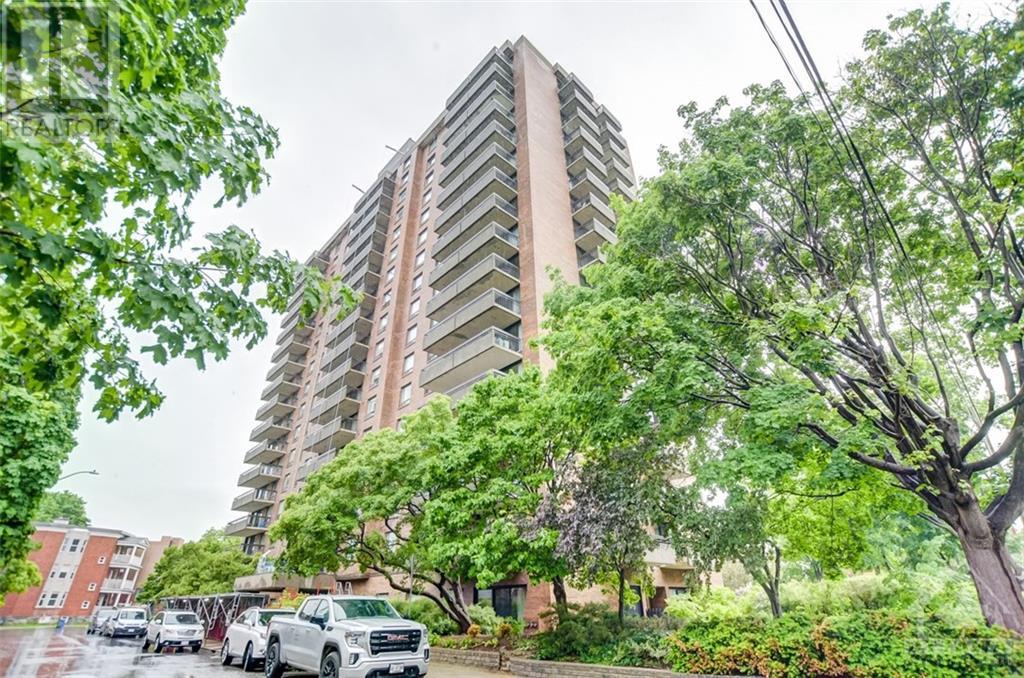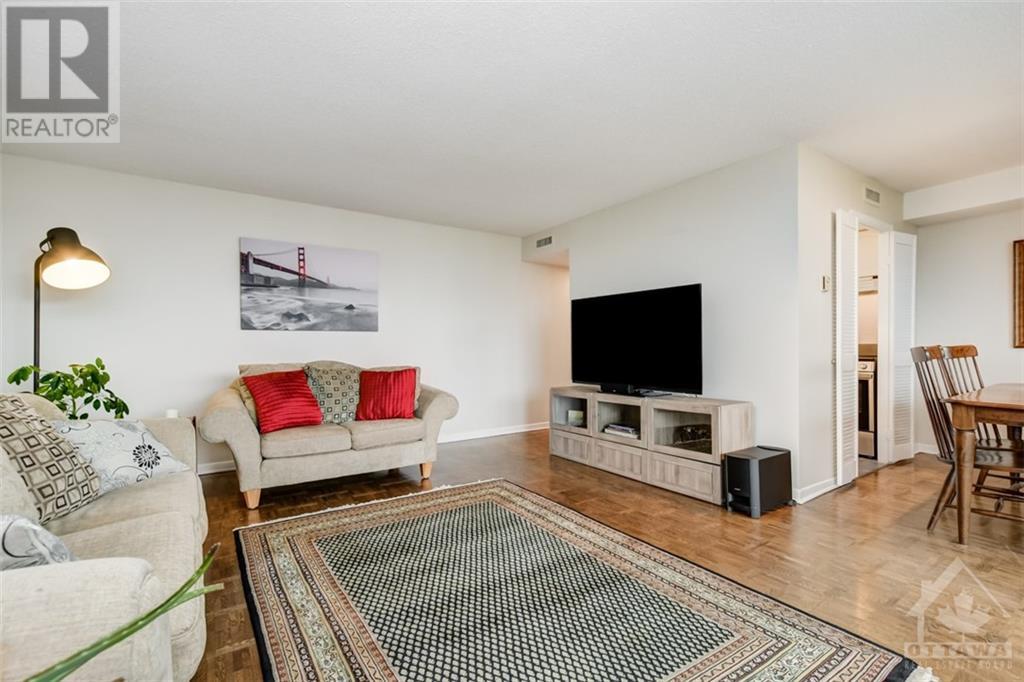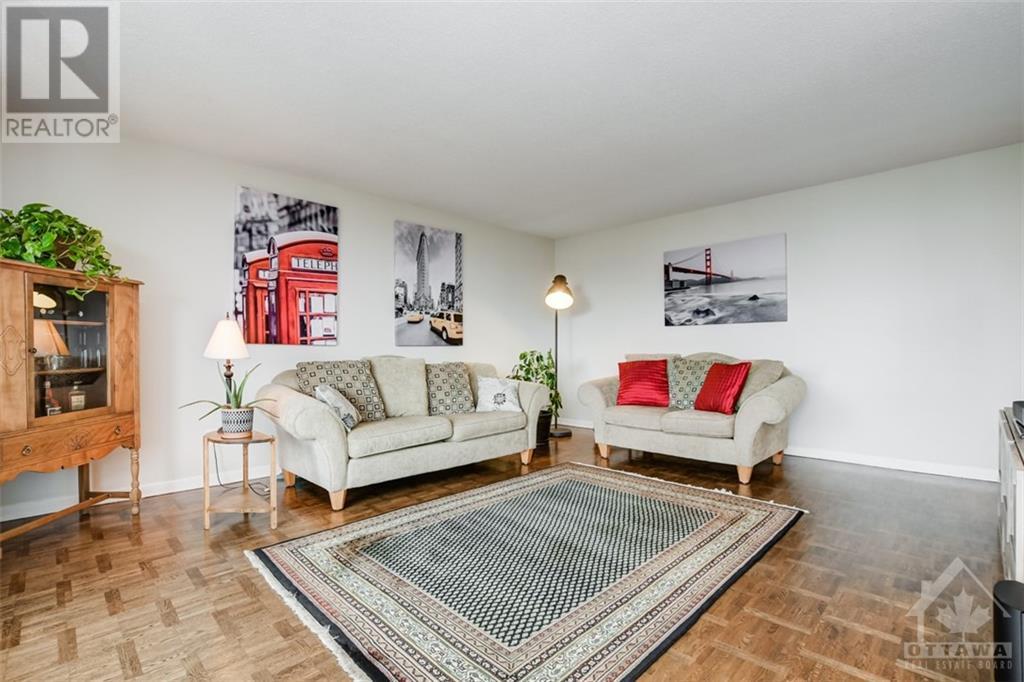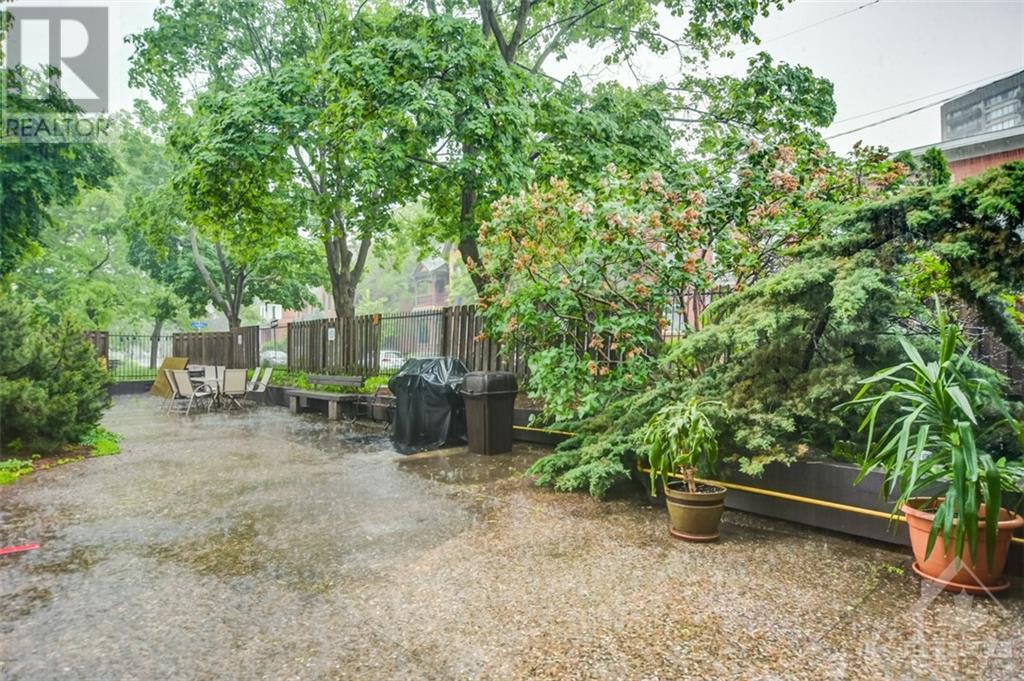20 THE DRIVEWAY DRIVE UNIT#1605
Ottawa, Ontario K2P1C8
| Bathroom Total | 2 |
| Bedrooms Total | 2 |
| Half Bathrooms Total | 0 |
| Year Built | 1975 |
| Cooling Type | Central air conditioning |
| Flooring Type | Tile, Other |
| Heating Type | Baseboard heaters |
| Heating Fuel | Electric |
| Stories Total | 1 |
| Living room | Main level | 17'8" x 15'0" |
| Dining room | Main level | 8'0" x 7'4" |
| Kitchen | Main level | 7'5" x 6'6" |
| Pantry | Main level | 3'8" x 3'6" |
| Primary Bedroom | Main level | 13'11" x 11'9" |
| 3pc Ensuite bath | Main level | 7'0" x 4'10" |
| Bedroom | Main level | 14'7" x 10'11" |
| Full bathroom | Main level | 6'10" x 4'10" |
YOU MIGHT ALSO LIKE THESE LISTINGS
Previous
Next























































