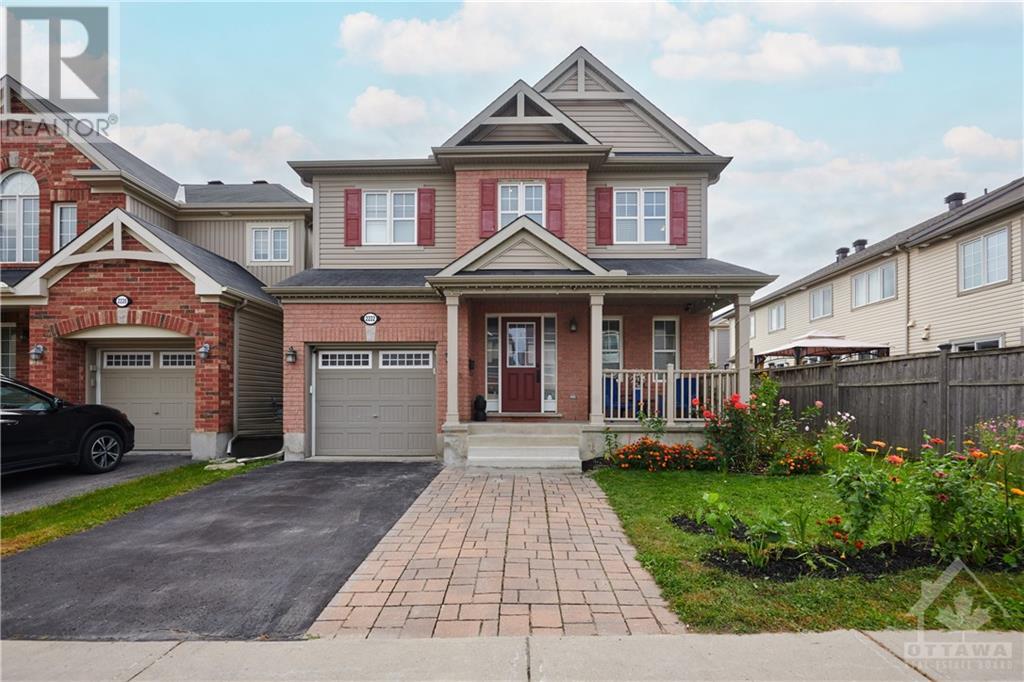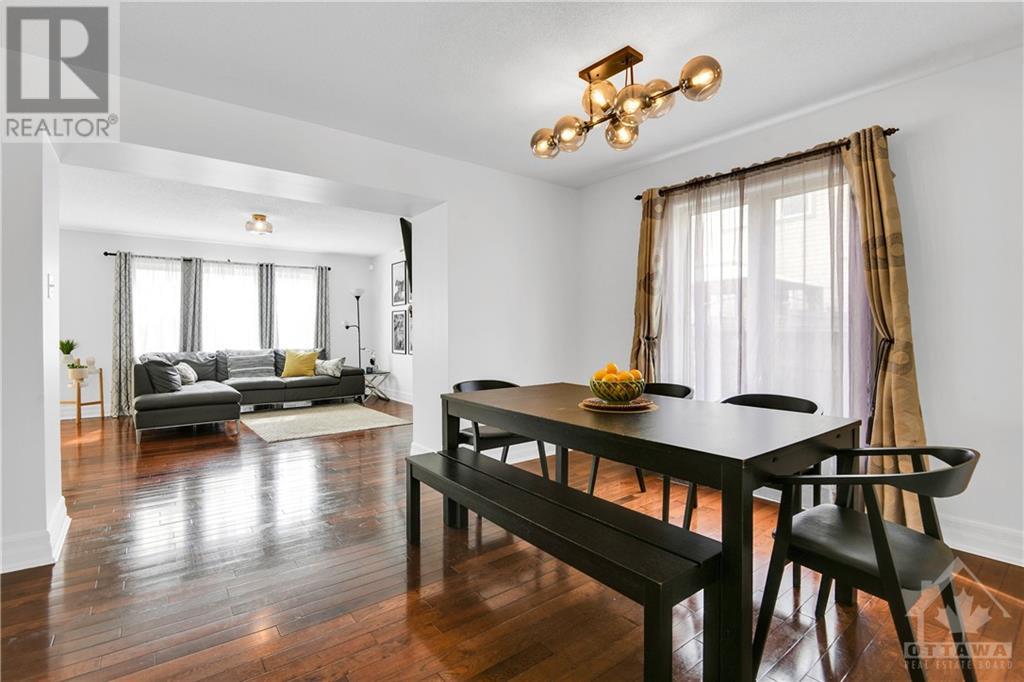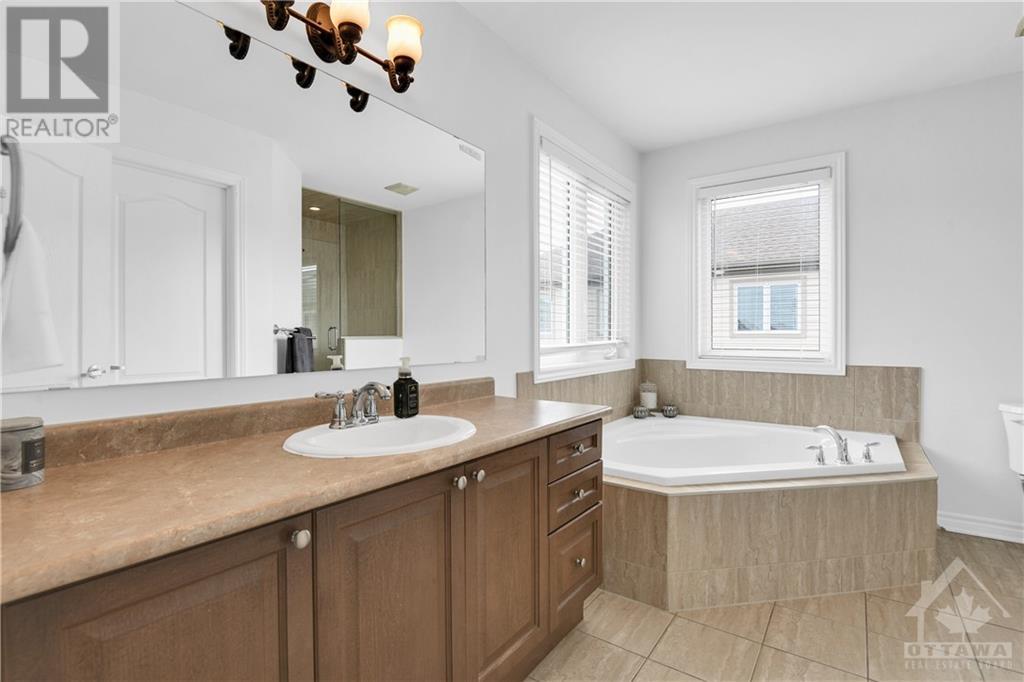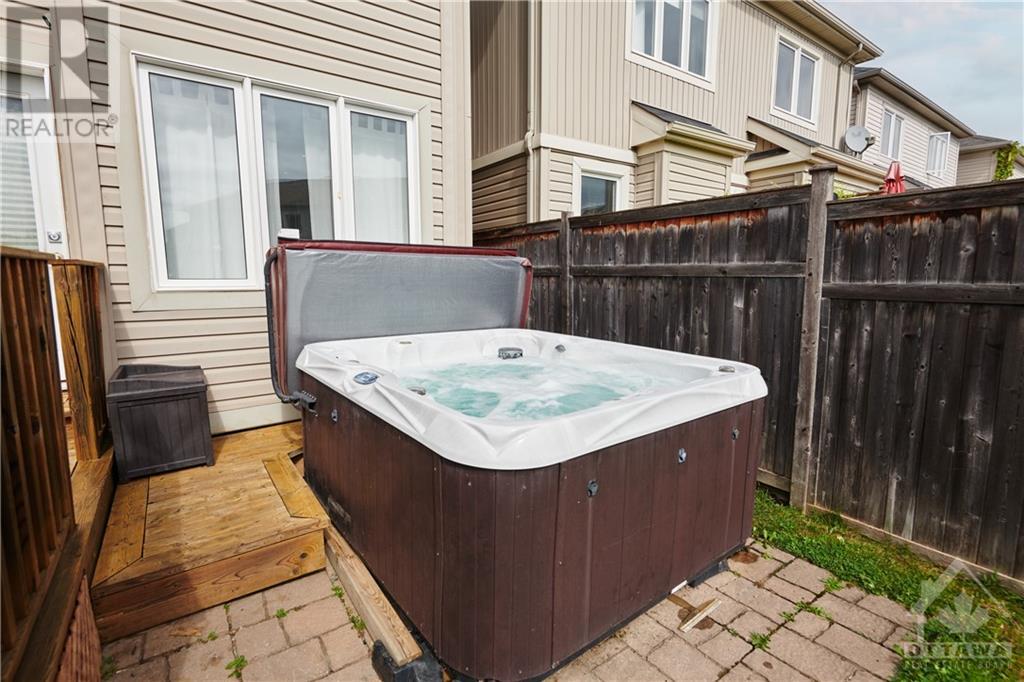2222 WATERCOLOURS WAY
Ottawa, Ontario K2J5J8
| Bathroom Total | 4 |
| Bedrooms Total | 3 |
| Half Bathrooms Total | 1 |
| Year Built | 2011 |
| Cooling Type | Central air conditioning |
| Flooring Type | Wall-to-wall carpet, Mixed Flooring, Hardwood, Tile |
| Heating Type | Forced air |
| Heating Fuel | Natural gas |
| Stories Total | 2 |
| Primary Bedroom | Second level | 15'0" x 13'10" |
| 4pc Ensuite bath | Second level | 11'2" x 12'0" |
| Bedroom | Second level | 10'2" x 12'2" |
| Bedroom | Second level | 11'2" x 10'11" |
| 4pc Bathroom | Second level | 10'2" x 8'7" |
| Recreation room | Basement | 14'6" x 27'11" |
| 3pc Bathroom | Basement | 7'9" x 6'2" |
| Storage | Basement | 10'8" x 15'0" |
| Foyer | Main level | 11'3" x 6'7" |
| 2pc Bathroom | Main level | 4'5" x 5'0" |
| Dining room | Main level | 12'11" x 10'3" |
| Living room | Main level | 16'0" x 16'2" |
| Kitchen | Main level | 10'9" x 8'0" |
| Eating area | Main level | 10'9" x 10'3" |
YOU MIGHT ALSO LIKE THESE LISTINGS
Previous
Next





















































