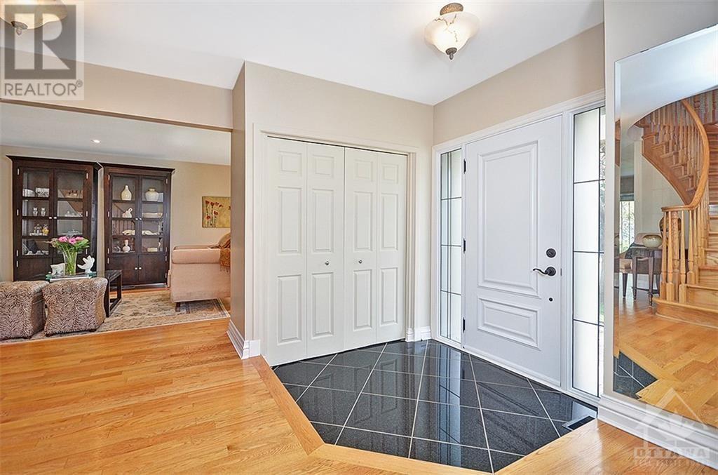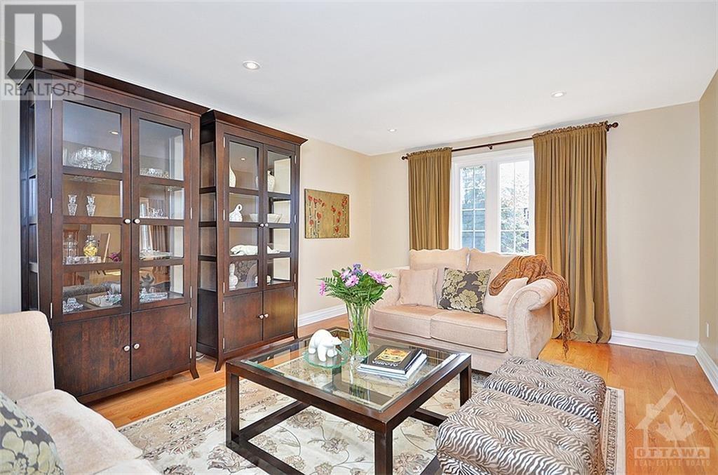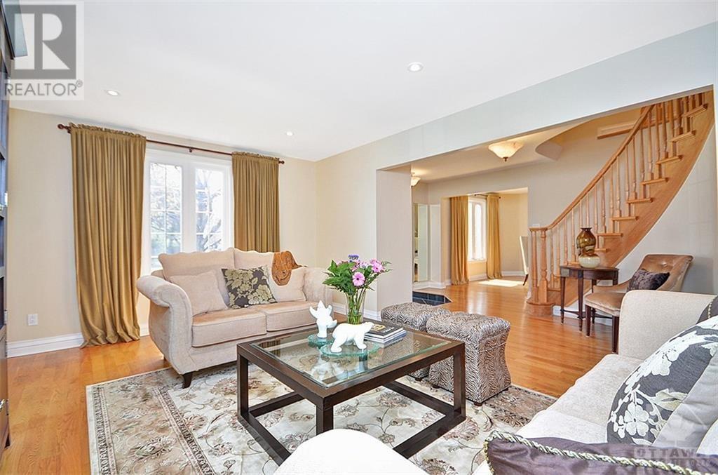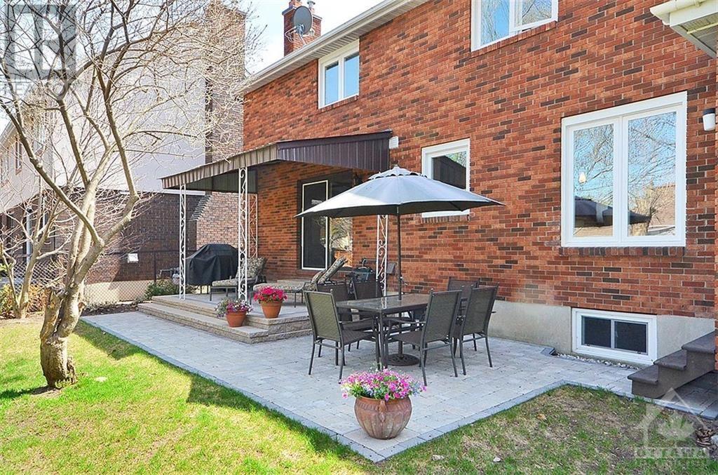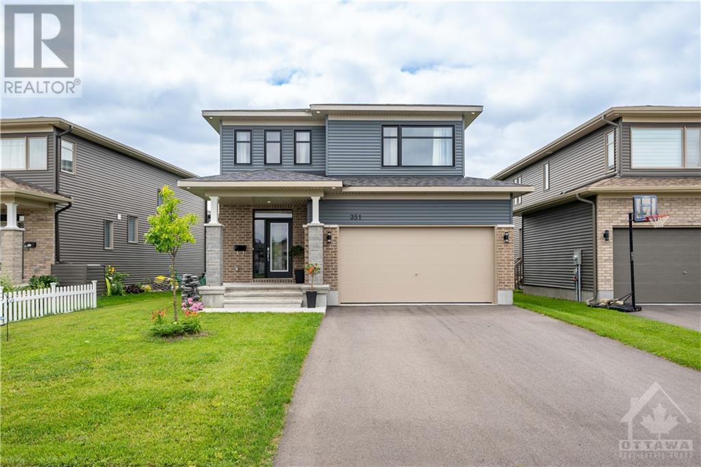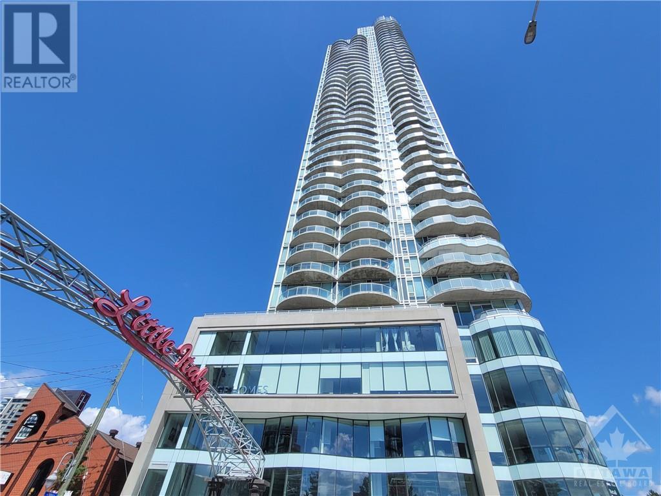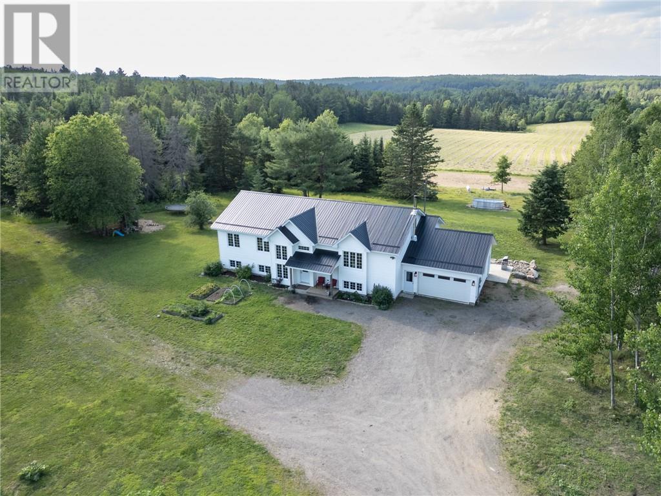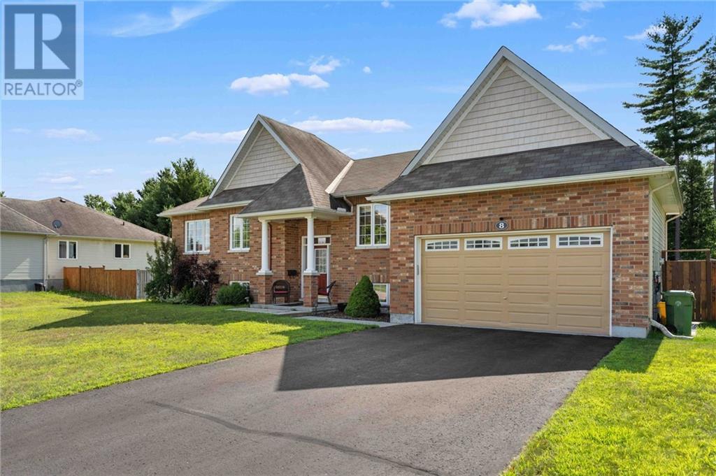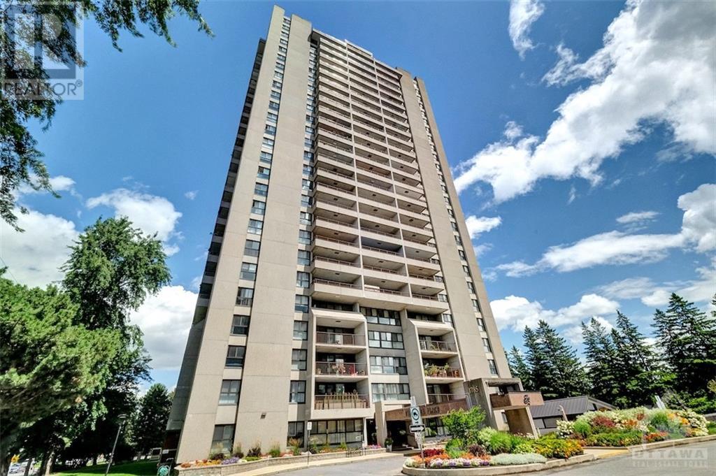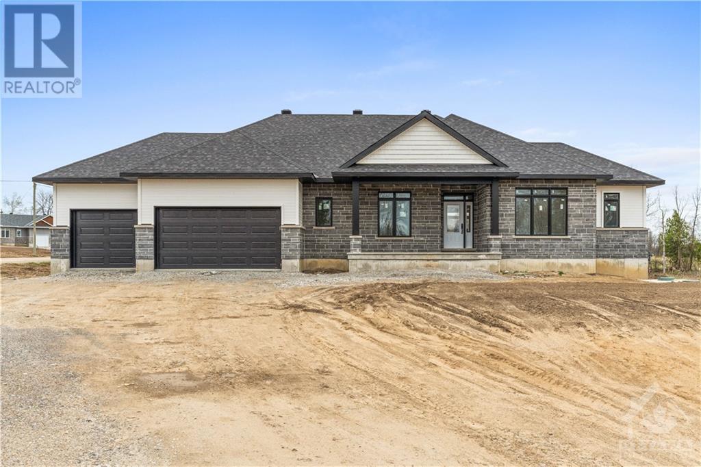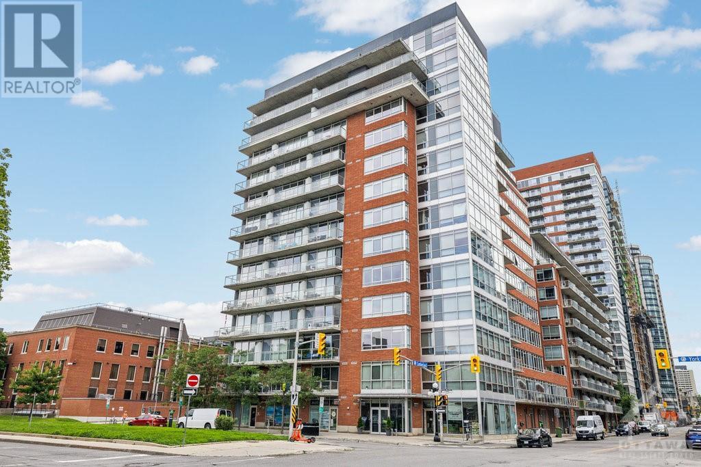3539 PAUL ANKA DRIVE
Ottawa, Ontario K1V9K7
$4,995
ID# 1414435
| Bathroom Total | 4 |
| Bedrooms Total | 4 |
| Half Bathrooms Total | 2 |
| Year Built | 1976 |
| Cooling Type | Central air conditioning |
| Flooring Type | Hardwood, Marble, Tile |
| Heating Type | Forced air |
| Heating Fuel | Natural gas |
| Stories Total | 2 |
| Primary Bedroom | Second level | 21'0" x 12'3" |
| Bedroom | Second level | 15'0" x 10'0" |
| Bedroom | Second level | 13'0" x 11'0" |
| Bedroom | Second level | 10'1" x 10'0" |
| 5pc Ensuite bath | Second level | 11'1" x 10'0" |
| Recreation room | Basement | 31'0" x 25'0" |
| Storage | Basement | 20'0" x 5'0" |
| Den | Main level | 16'0" x 10'9" |
| Laundry room | Main level | 7'9" x 5'11" |
| Living room | Main level | 19'7" x 12'7" |
| Family room | Main level | 18'0" x 14'11" |
| Kitchen | Main level | 17'3" x 14'2" |
YOU MIGHT ALSO LIKE THESE LISTINGS
Previous
Next

