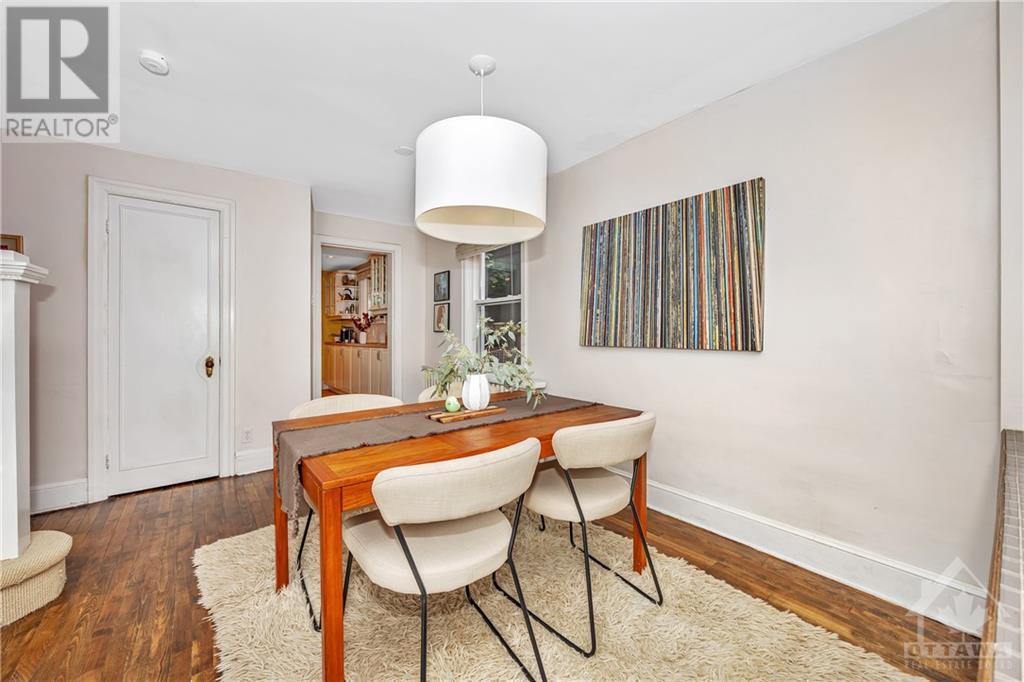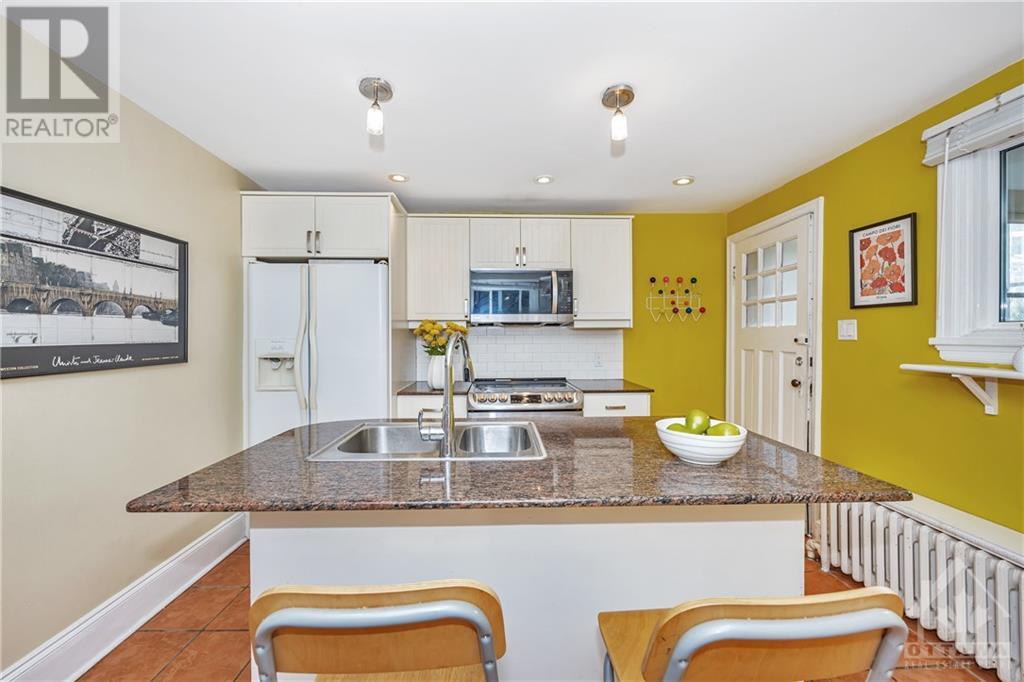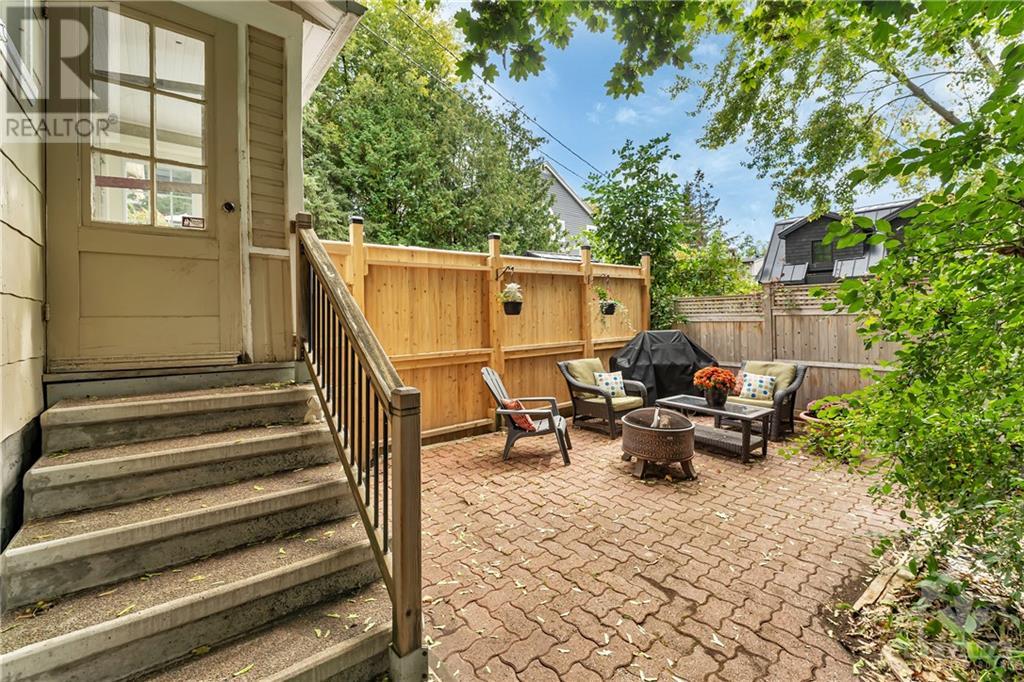169 CRICHTON STREET
Ottawa, Ontario K1M1W1
| Bathroom Total | 2 |
| Bedrooms Total | 2 |
| Half Bathrooms Total | 1 |
| Cooling Type | None |
| Flooring Type | Wall-to-wall carpet, Hardwood, Ceramic |
| Heating Type | Hot water radiator heat |
| Heating Fuel | Natural gas |
| Stories Total | 2 |
| Primary Bedroom | Second level | 15'5" x 12'2" |
| Bedroom | Second level | 12'2" x 9'8" |
| 4pc Bathroom | Second level | 9'2" x 6'10" |
| Laundry room | Lower level | 14'4" x 12'2" |
| Storage | Lower level | 12'2" x 12'5" |
| Utility room | Lower level | 12'2" x 18'8" |
| Foyer | Main level | 5'1" x 4'10" |
| Living room | Main level | 19'11" x 12'2" |
| Dining room | Main level | 12'2" x 15'4" |
| Kitchen | Main level | 12'2" x 12'0" |
| 2pc Bathroom | Main level | 7'2" x 2'9" |
YOU MIGHT ALSO LIKE THESE LISTINGS
Previous
Next























































