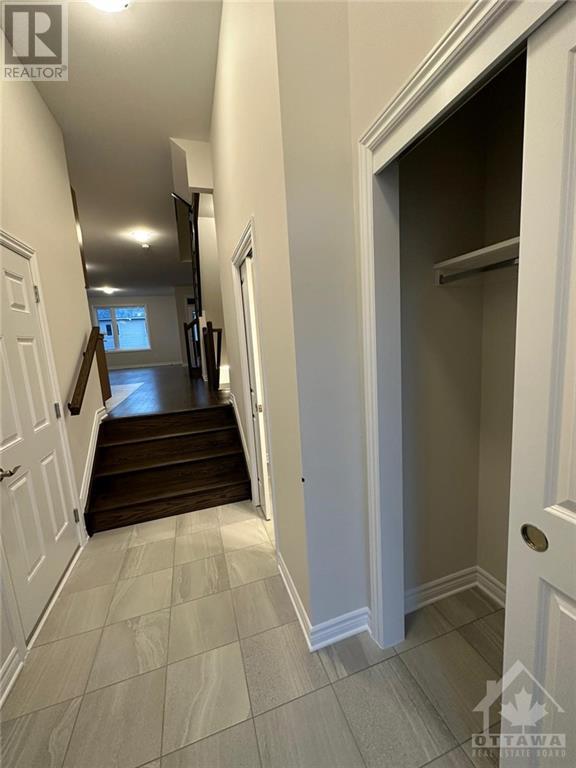28 ATOP LANE
Gloucester, Ontario K1X0H2
$2,700
ID# 1413846
| Bathroom Total | 4 |
| Bedrooms Total | 3 |
| Half Bathrooms Total | 1 |
| Year Built | 2023 |
| Cooling Type | Central air conditioning, Air exchanger |
| Flooring Type | Wall-to-wall carpet, Hardwood, Tile |
| Heating Type | Forced air |
| Heating Fuel | Natural gas |
| Stories Total | 2 |
| Bedroom | Second level | 12'5" x 9'4" |
| Bedroom | Second level | 13'11" x 9'4" |
| Full bathroom | Second level | 9'5" x 9'2" |
| Laundry room | Second level | 5'9" x 5'0" |
| Primary Bedroom | Second level | 22'1" x 13'7" |
| 3pc Ensuite bath | Second level | 5'11" x 4'9" |
| Other | Second level | 5'4" x 4'8" |
| Other | Second level | 10'5" x 5'1" |
| Recreation room | Basement | 18'0" x 7'9" |
| 3pc Bathroom | Basement | 9'10" x 9'2" |
| Foyer | Main level | 9'2" x 2'5" |
| 2pc Bathroom | Main level | 6'10" x 2'7" |
| Kitchen | Main level | 11'0" x 10'5" |
| Pantry | Main level | 6'10" x 1'7" |
| Living room | Main level | 19'1" x 10'10" |
| Dining room | Main level | 11'0" x 7'11" |
YOU MIGHT ALSO LIKE THESE LISTINGS
Previous
Next

















































