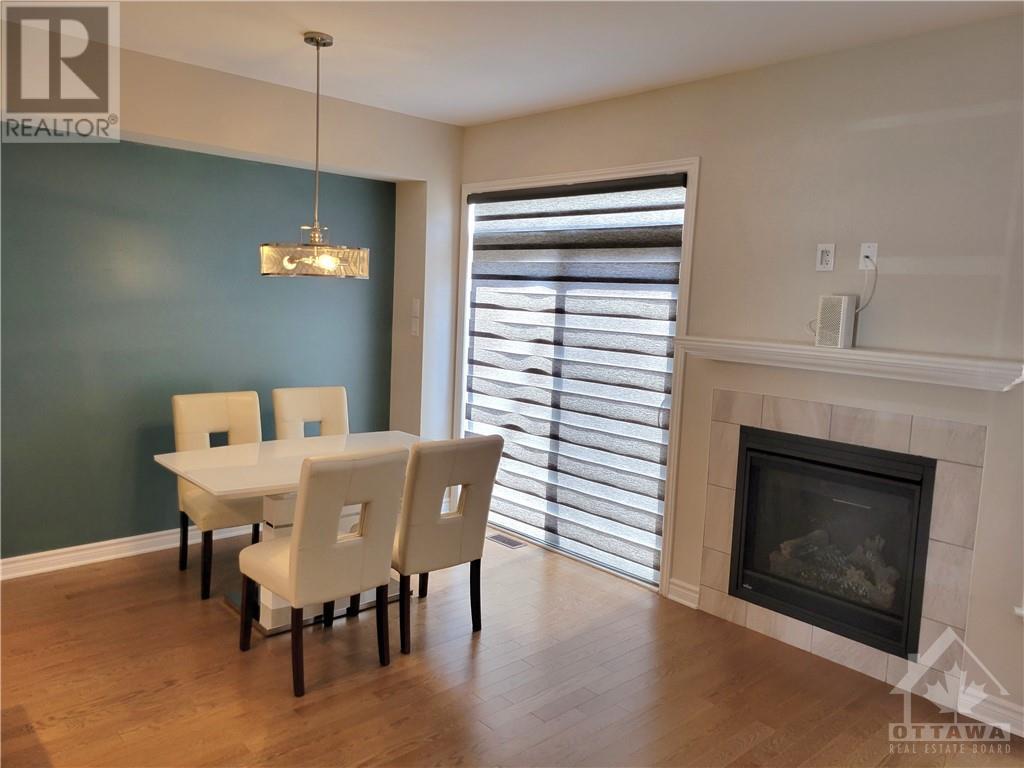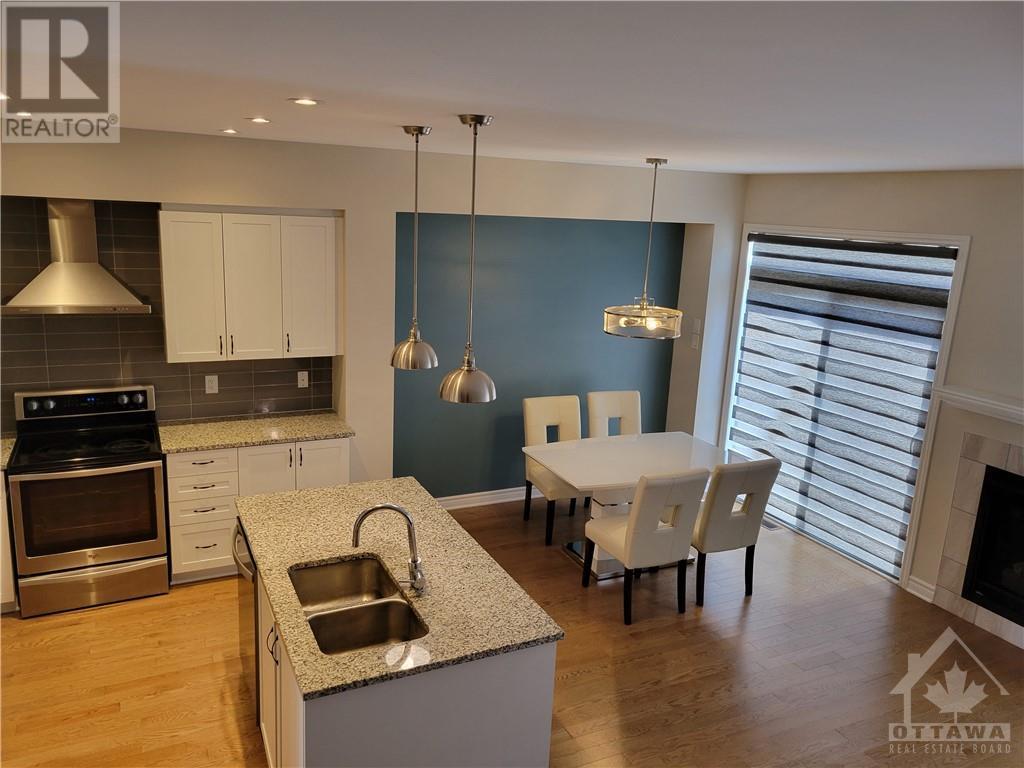506 FEATHERFOIL WAY
Ottawa, Ontario K1W0J6
$2,800
ID# 1414379
| Bathroom Total | 3 |
| Bedrooms Total | 3 |
| Half Bathrooms Total | 1 |
| Year Built | 2018 |
| Cooling Type | Central air conditioning |
| Flooring Type | Wall-to-wall carpet, Hardwood, Ceramic |
| Heating Type | Forced air |
| Heating Fuel | Natural gas |
| Stories Total | 2 |
| Primary Bedroom | Second level | 14'2" x 11'2" |
| Bedroom | Second level | 10'0" x 11'10" |
| Bedroom | Second level | 9'0" x 10'6" |
| 3pc Ensuite bath | Second level | Measurements not available |
| 3pc Bathroom | Second level | Measurements not available |
| Laundry room | Basement | Measurements not available |
| Recreation room | Basement | 12'0" x 20'0" |
| Storage | Basement | Measurements not available |
| Great room | Main level | 19'4" x 13'2" |
| Kitchen | Main level | 10'6" x 9'6" |
| Foyer | Main level | Measurements not available |
| Partial bathroom | Main level | Measurements not available |
YOU MIGHT ALSO LIKE THESE LISTINGS
Previous
Next















































