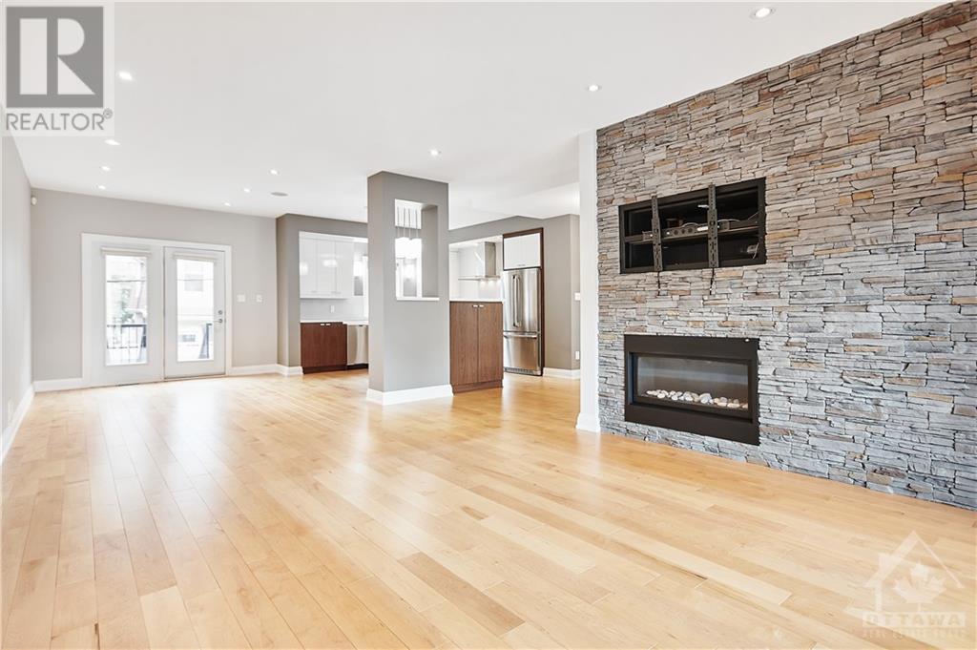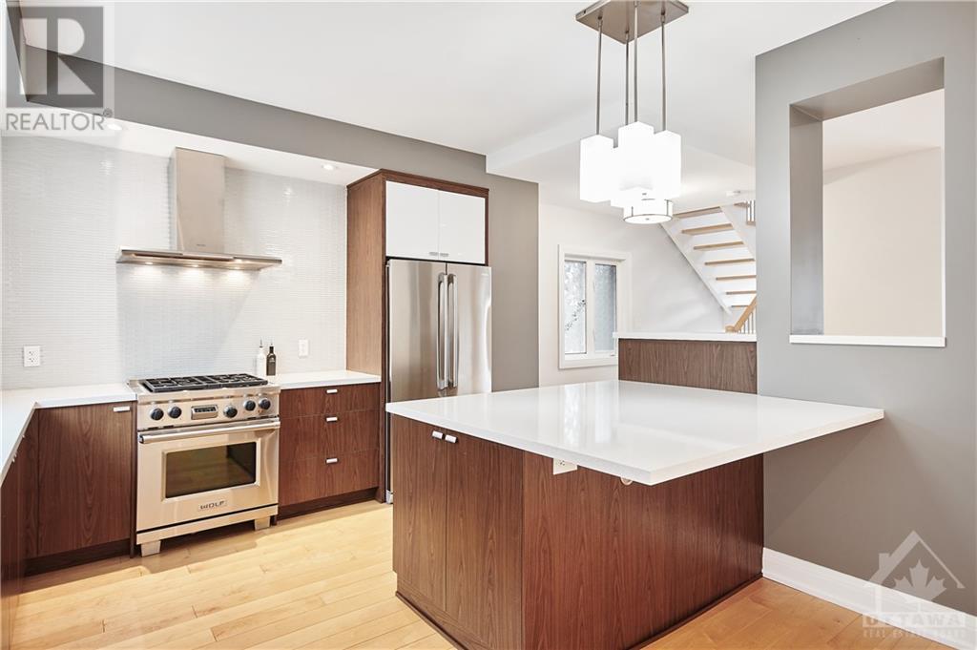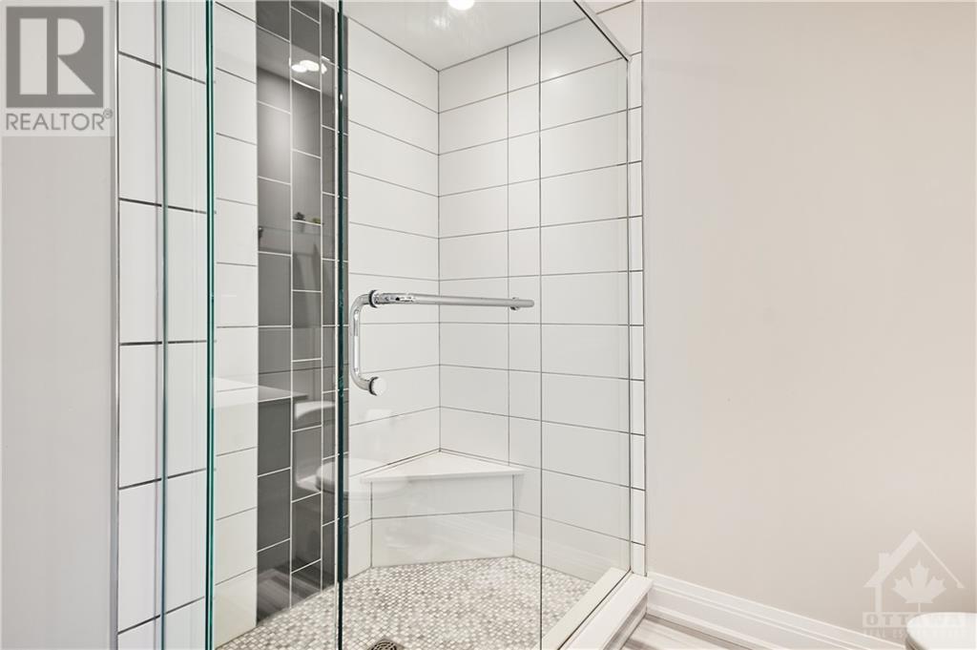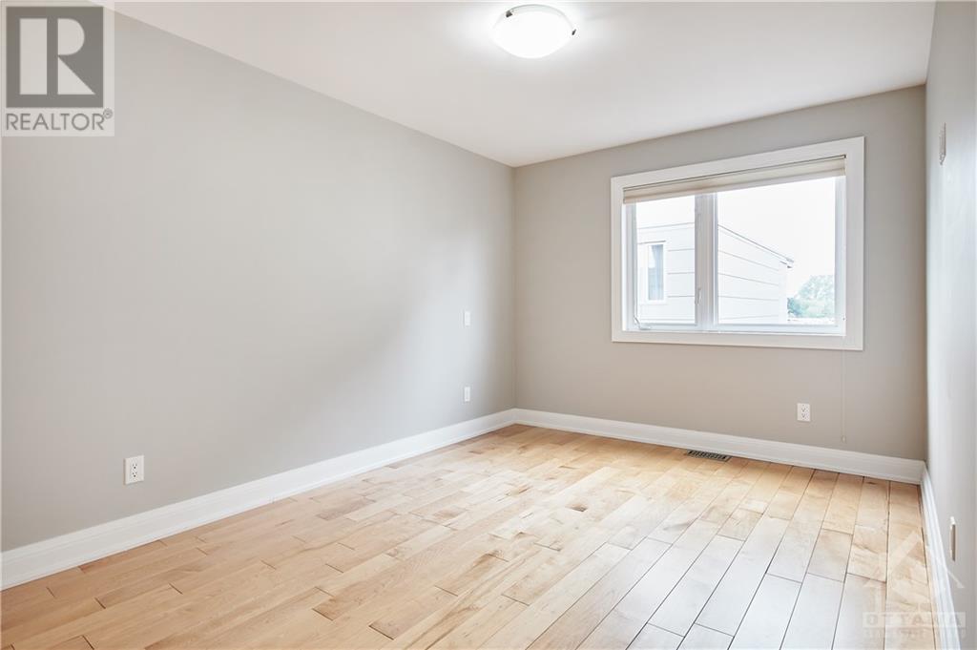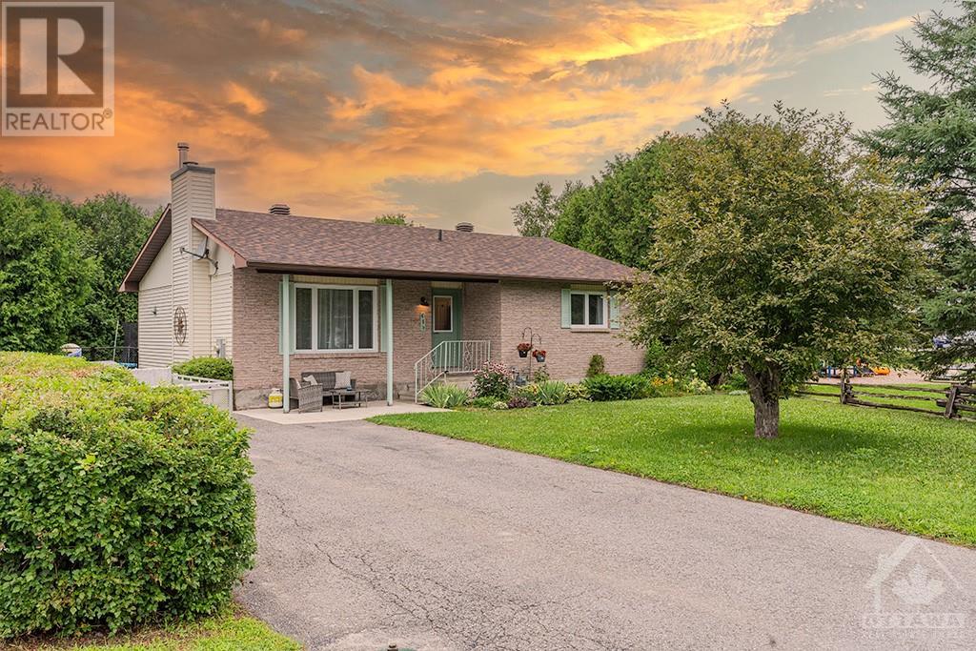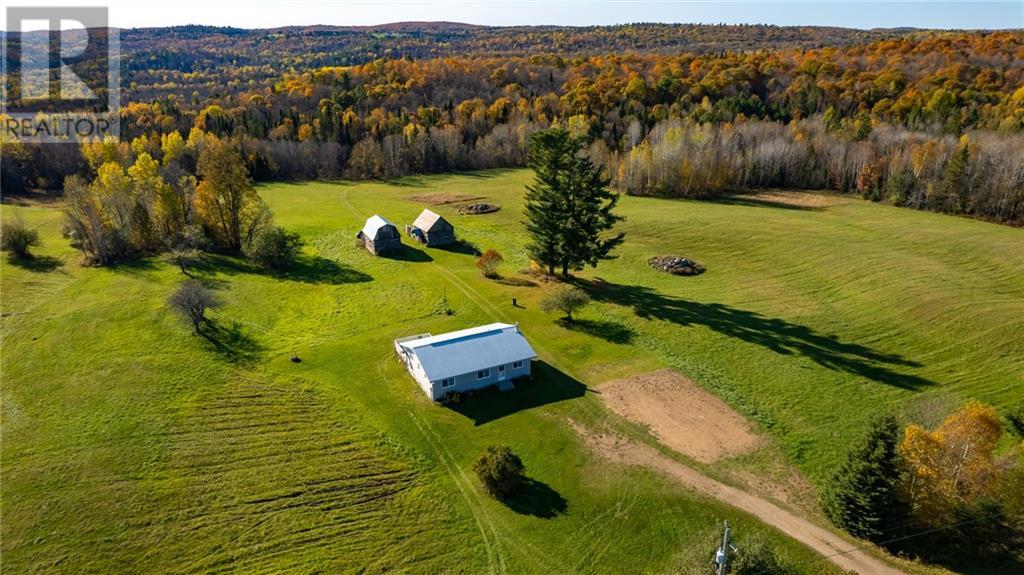384 BERKLEY AVENUE
Ottawa, Ontario K2A2G7
| Bathroom Total | 3 |
| Bedrooms Total | 3 |
| Half Bathrooms Total | 1 |
| Year Built | 2011 |
| Cooling Type | Central air conditioning |
| Flooring Type | Wall-to-wall carpet, Hardwood, Tile |
| Heating Type | Forced air |
| Heating Fuel | Natural gas |
| Stories Total | 3 |
| Primary Bedroom | Second level | 15'0" x 10'10" |
| 4pc Ensuite bath | Second level | 10'4" x 8'4" |
| Bedroom | Second level | 15'5" x 12'0" |
| Bedroom | Second level | 13'8" x 11'6" |
| 4pc Bathroom | Second level | 9'6" x 5'0" |
| Other | Third level | 17'0" x 14'0" |
| Family room | Lower level | 20'0" x 14'4" |
| 2pc Bathroom | Lower level | 8'0" x 2'7" |
| Kitchen | Main level | 13'8" x 12'6" |
| Dining room | Main level | 12'3" x 10'8" |
| Living room/Fireplace | Main level | 20'8" x 13'8" |
YOU MIGHT ALSO LIKE THESE LISTINGS
Previous
Next




