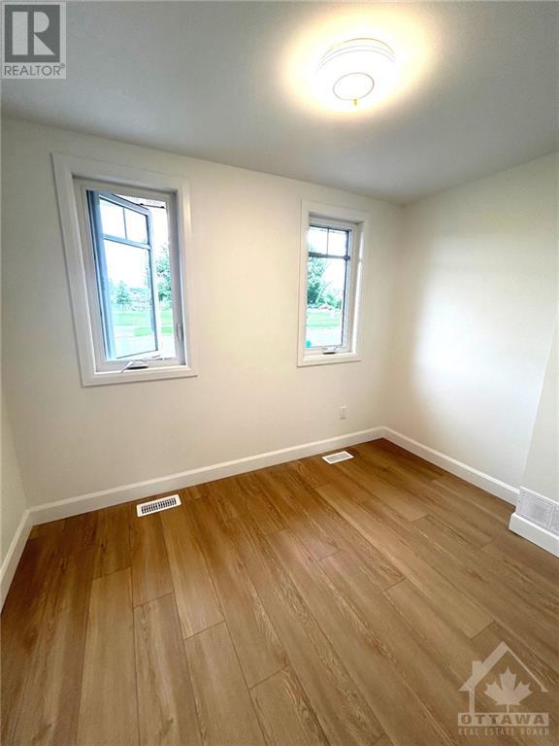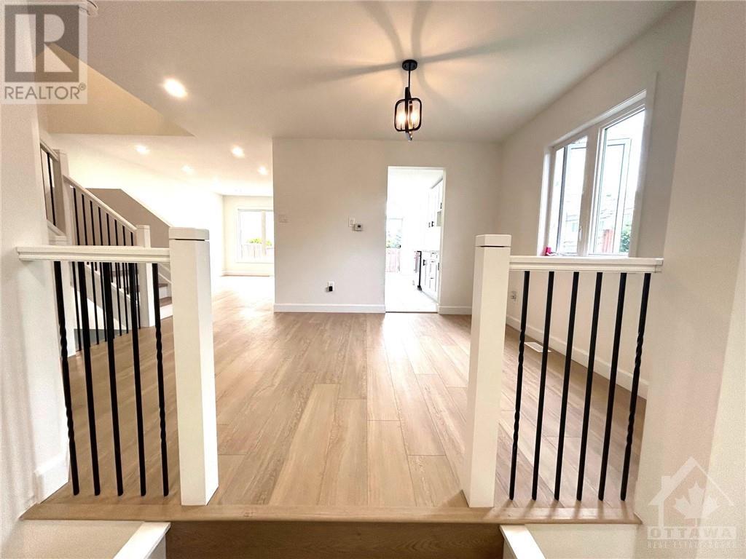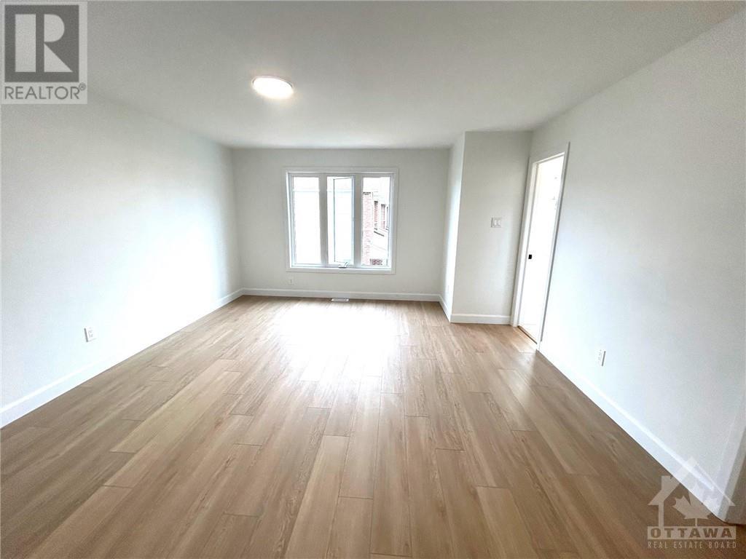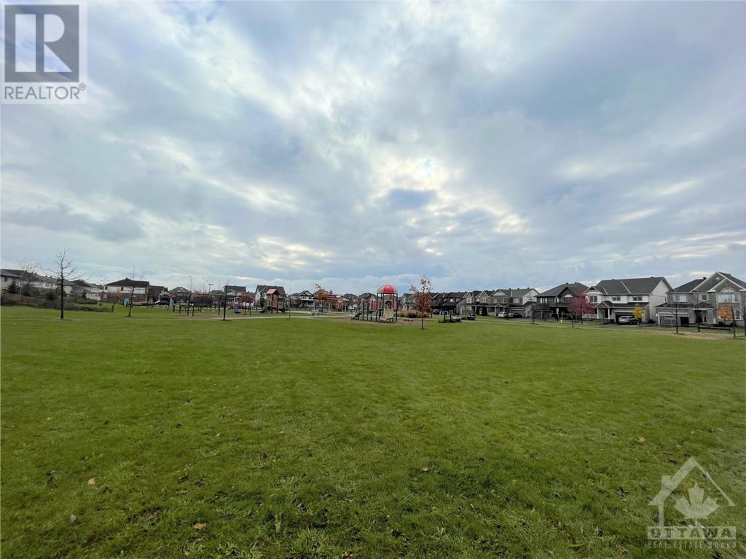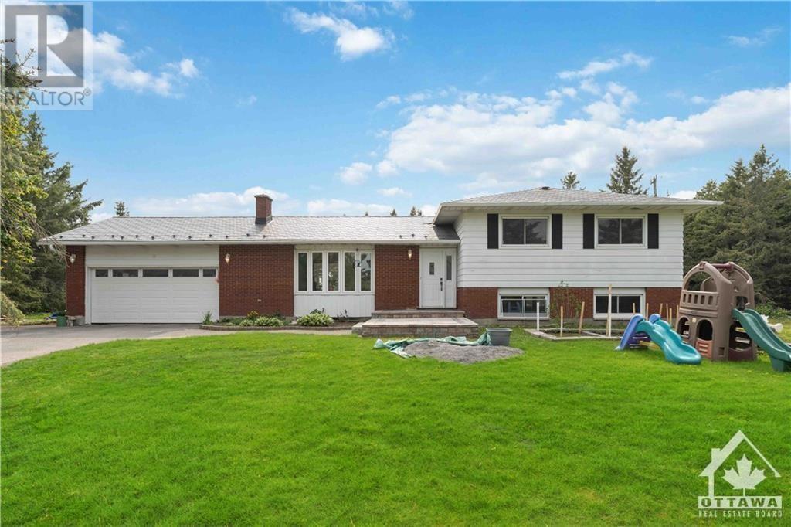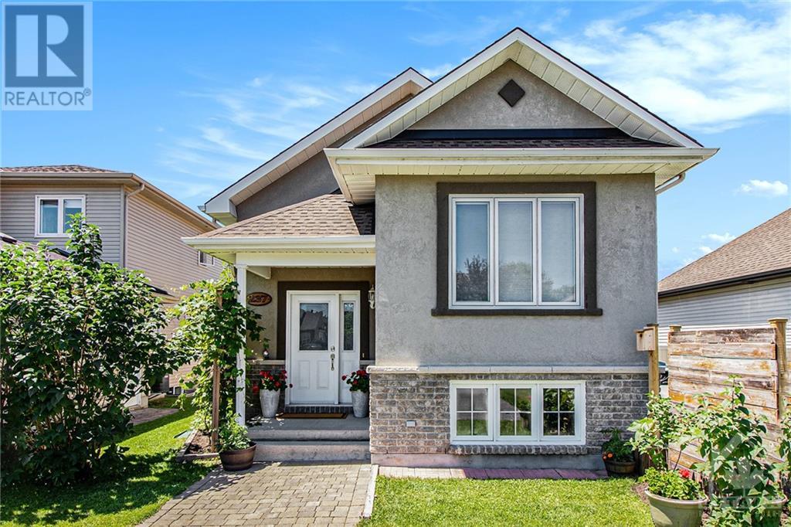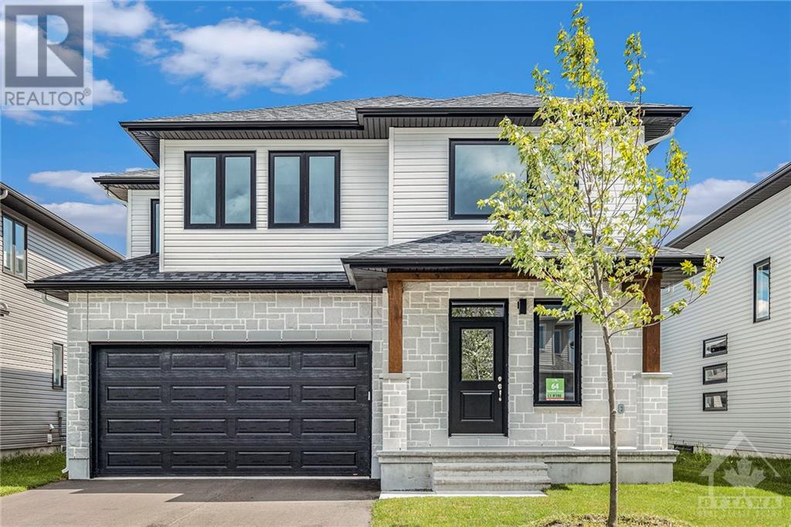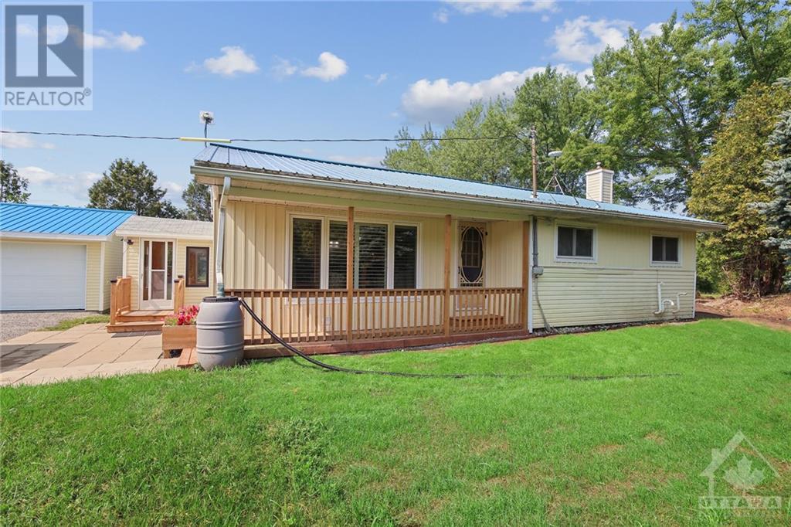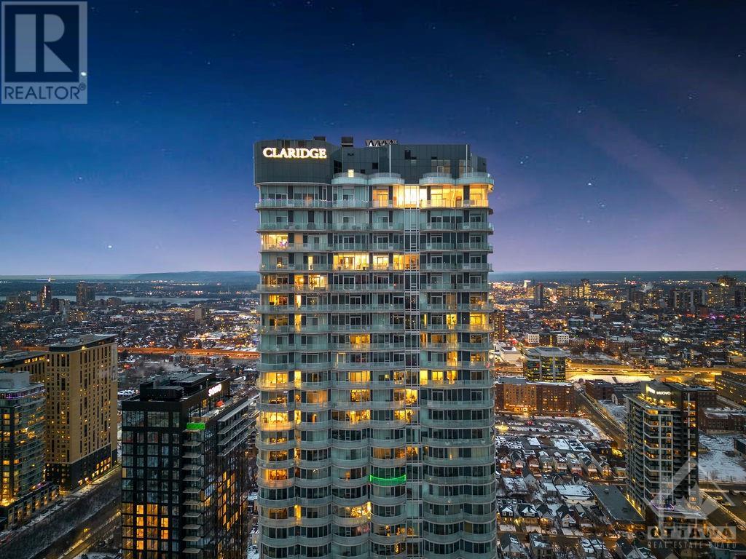848 ASHENVALE WAY
Orleans, Ontario K4A0S1
$2,900
ID# 1414542
| Bathroom Total | 4 |
| Bedrooms Total | 4 |
| Half Bathrooms Total | 1 |
| Year Built | 2011 |
| Cooling Type | Central air conditioning |
| Flooring Type | Tile, Vinyl |
| Heating Type | Forced air |
| Heating Fuel | Natural gas |
| Stories Total | 2 |
| Primary Bedroom | Second level | 16'6" x 14'0" |
| 4pc Ensuite bath | Second level | Measurements not available |
| Other | Second level | Measurements not available |
| Bedroom | Second level | 10'8" x 9'0" |
| Bedroom | Second level | 10'6" x 9'10" |
| Bedroom | Second level | 10'6" x 8'3" |
| 5pc Bathroom | Second level | Measurements not available |
| Family room/Fireplace | Lower level | 22'3" x 13'2" |
| 3pc Bathroom | Lower level | Measurements not available |
| Storage | Lower level | Measurements not available |
| Laundry room | Lower level | Measurements not available |
| Living room | Main level | 16'5" x 12'0" |
| Dining room | Main level | 11'5" x 11'2" |
| Kitchen | Main level | 9'7" x 7'10" |
| Eating area | Main level | 9'5" x 9'5" |
| Den | Main level | 9'11" x 7'5" |
| Partial bathroom | Main level | Measurements not available |
YOU MIGHT ALSO LIKE THESE LISTINGS
Previous
Next


