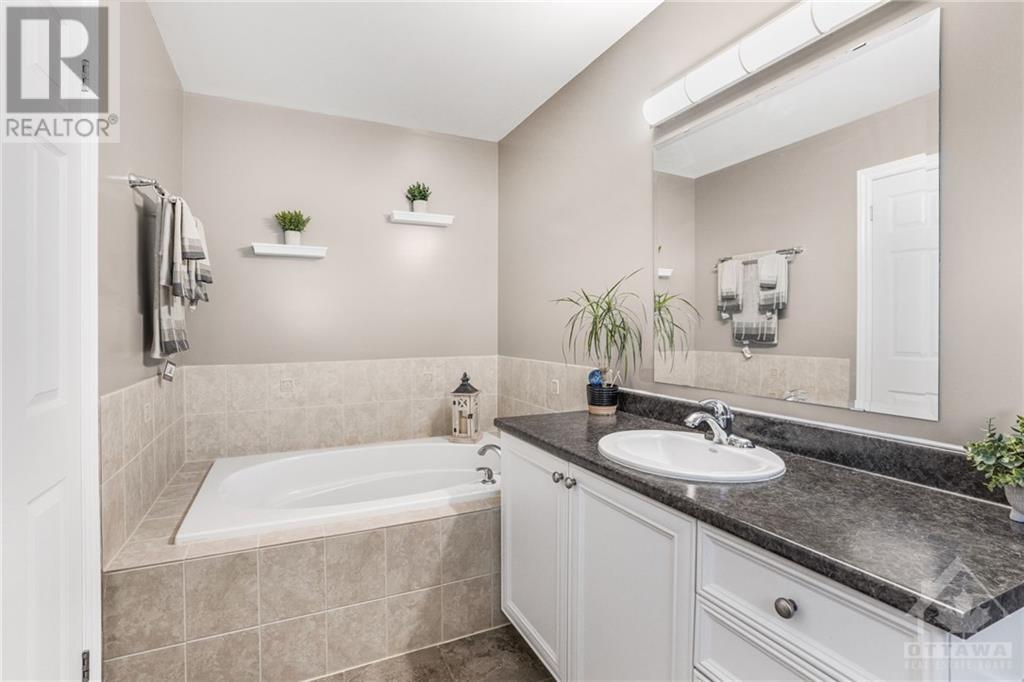151 MONTMORENCY WAY
Orleans, Ontario K4A0J2
| Bathroom Total | 3 |
| Bedrooms Total | 3 |
| Half Bathrooms Total | 1 |
| Year Built | 2008 |
| Cooling Type | Central air conditioning |
| Flooring Type | Wall-to-wall carpet, Mixed Flooring, Hardwood, Ceramic |
| Heating Type | Forced air |
| Heating Fuel | Natural gas |
| Stories Total | 2 |
| Primary Bedroom | Second level | 13'2" x 15'10" |
| 4pc Ensuite bath | Second level | Measurements not available |
| Bedroom | Second level | 9'10" x 11'6" |
| Bedroom | Second level | 9'4" x 10'6" |
| Full bathroom | Second level | Measurements not available |
| Recreation room | Basement | 11'10" x 22'8" |
| Laundry room | Basement | Measurements not available |
| Living room/Dining room | Main level | 11'10" x 23'3" |
| Kitchen | Main level | 10'10" x 10'10" |
| Eating area | Main level | 10'0" x 8'0" |
| Partial bathroom | Main level | Measurements not available |
YOU MIGHT ALSO LIKE THESE LISTINGS
Previous
Next




















































