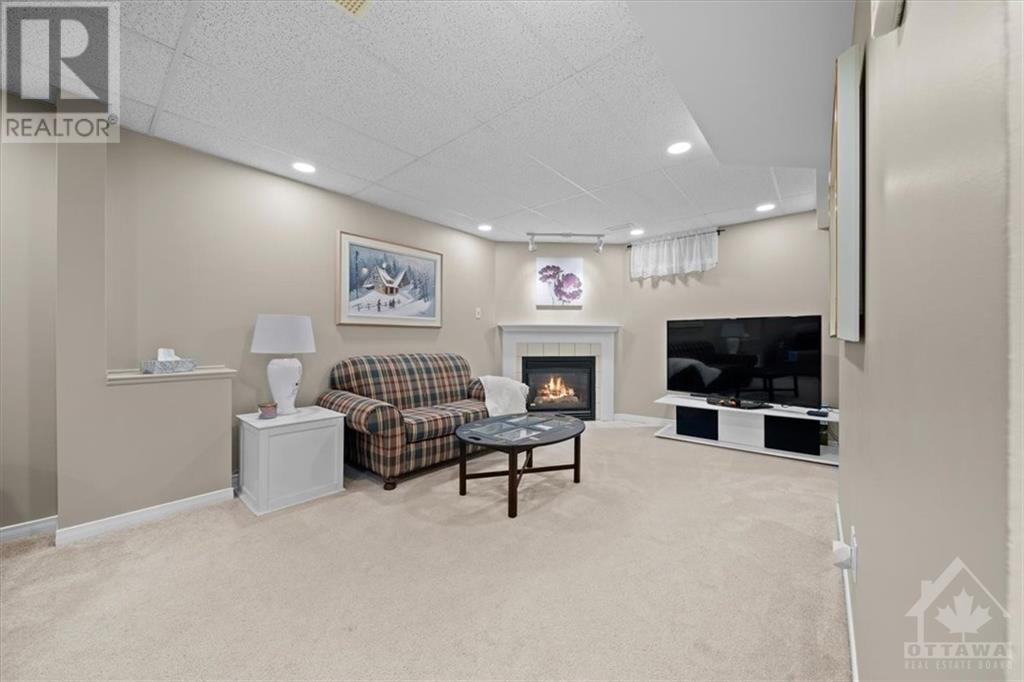32 WHALINGS CIRCLE
Stittsville, Ontario K2S1S4
| Bathroom Total | 4 |
| Bedrooms Total | 3 |
| Half Bathrooms Total | 2 |
| Year Built | 1997 |
| Cooling Type | Central air conditioning |
| Flooring Type | Wall-to-wall carpet, Mixed Flooring, Hardwood, Tile |
| Heating Type | Forced air |
| Heating Fuel | Natural gas |
| Stories Total | 2 |
| Primary Bedroom | Second level | 16'4" x 9'10" |
| Bedroom | Second level | 12'3" x 9'2" |
| Bedroom | Second level | 10'6" x 8'9" |
| Laundry room | Second level | 5'10" x 5'1" |
| 4pc Ensuite bath | Second level | 10'5" x 5'7" |
| Other | Second level | 6'3" x 5'9" |
| Family room | Basement | 24'6" x 9'8" |
| Office | Basement | 13'8" x 8'9" |
| Storage | Basement | 10'7" x 7'4" |
| Kitchen | Main level | 10'0" x 9'2" |
| Eating area | Main level | 9'2" x 7'6" |
| Living room | Main level | 14'10" x 10'10" |
| Dining room | Main level | 9'11" x 9'10" |
YOU MIGHT ALSO LIKE THESE LISTINGS
Previous
Next

















































