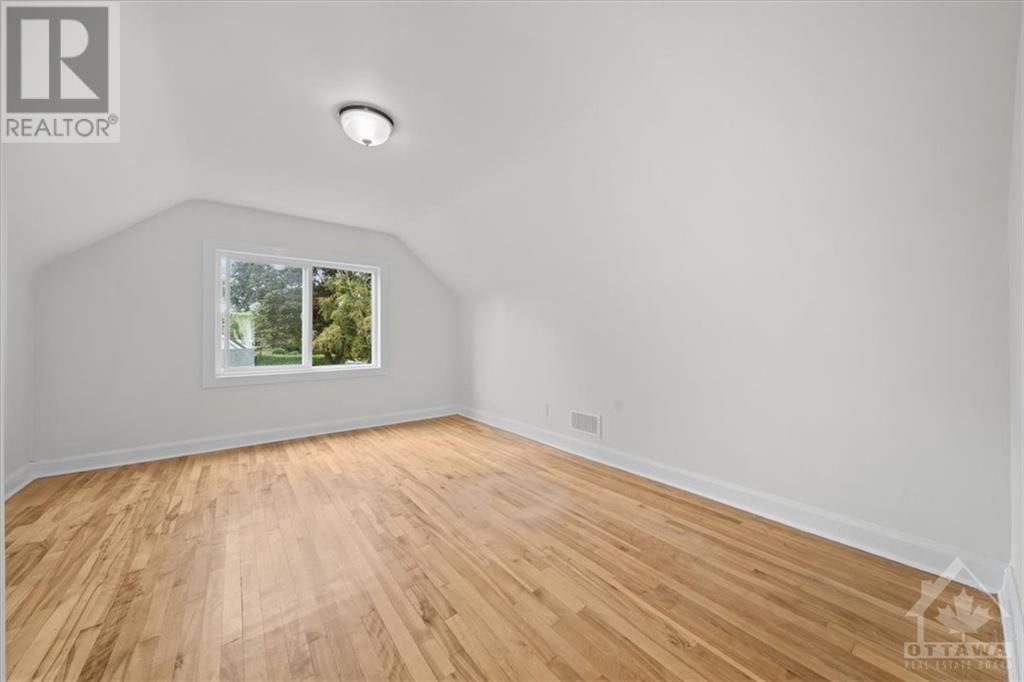38 CHIPPEWA AVENUE
Nepean, Ontario K2G1X9
| Bathroom Total | 2 |
| Bedrooms Total | 4 |
| Half Bathrooms Total | 0 |
| Year Built | 1945 |
| Cooling Type | Central air conditioning |
| Flooring Type | Hardwood, Ceramic |
| Heating Type | Forced air |
| Heating Fuel | Natural gas |
| Primary Bedroom | Second level | 14'0" x 11'8" |
| Bedroom | Second level | 11'9" x 11'8" |
| Living room/Dining room | Basement | 20'7" x 10'8" |
| Bedroom | Basement | 10'9" x 8'6" |
| 3pc Bathroom | Basement | 6'6" x 6'2" |
| Storage | Basement | 10'3" x 9'0" |
| Foyer | Main level | 11'5" x 3'6" |
| Living room | Main level | 15'7" x 11'7" |
| Kitchen | Main level | 11'7" x 8'5" |
| Dining room | Main level | 11'7" x 9'1" |
| Bedroom | Main level | 11'6" x 7'10" |
| Full bathroom | Main level | 7'10" x 4'11" |
YOU MIGHT ALSO LIKE THESE LISTINGS
Previous
Next























































