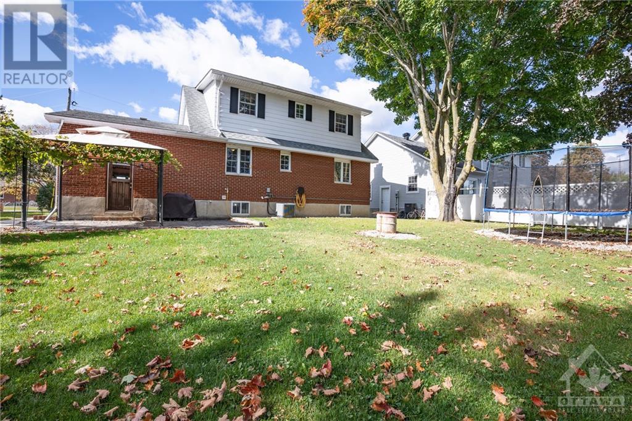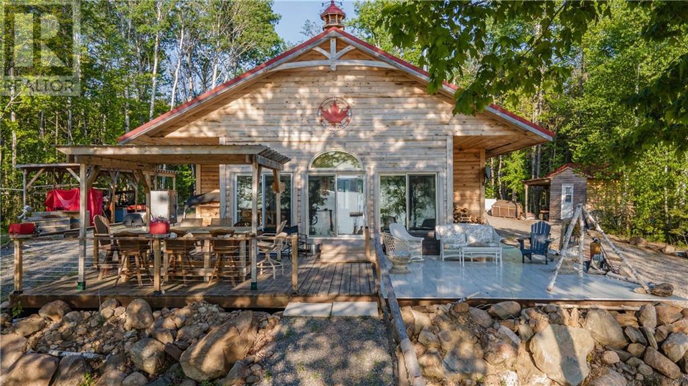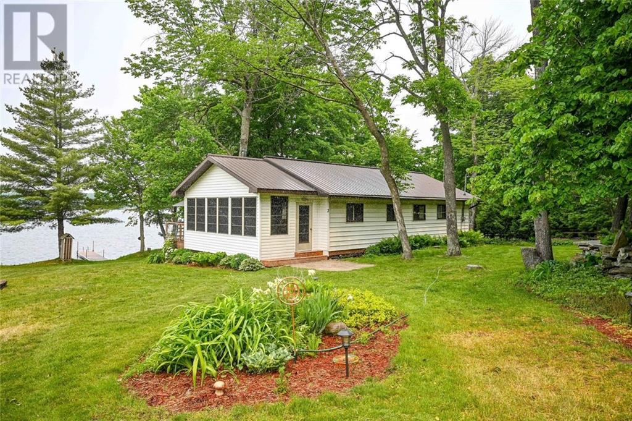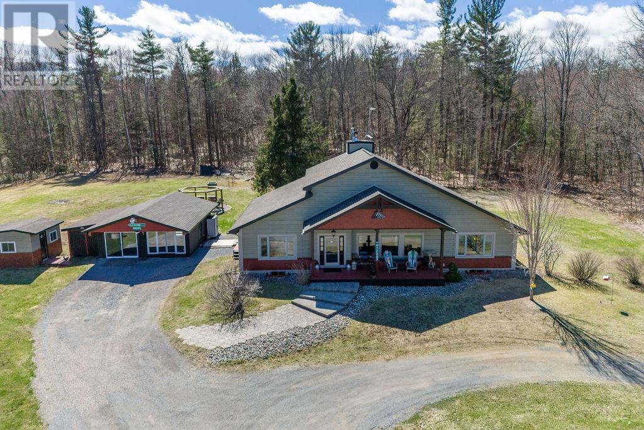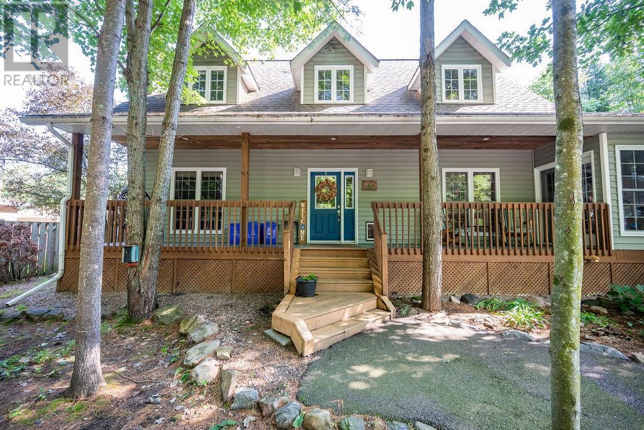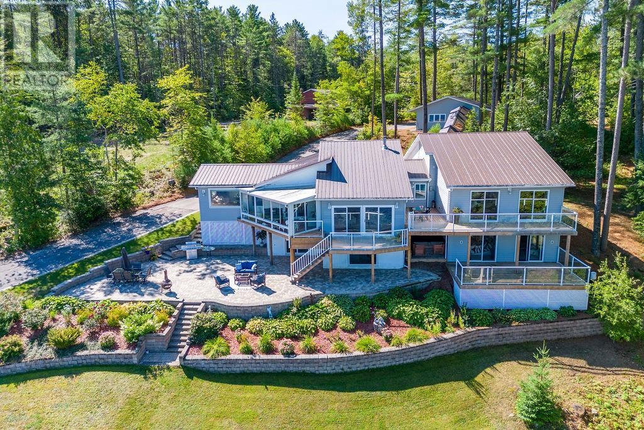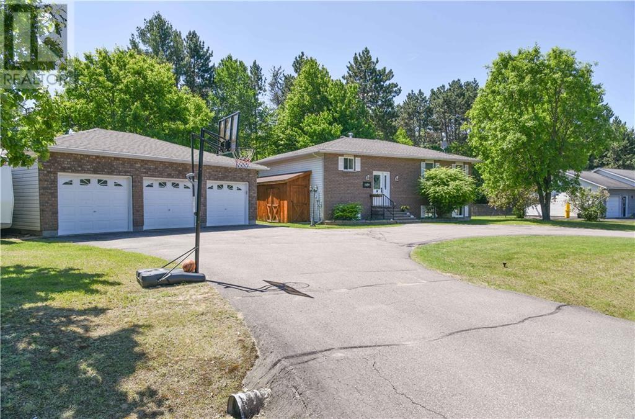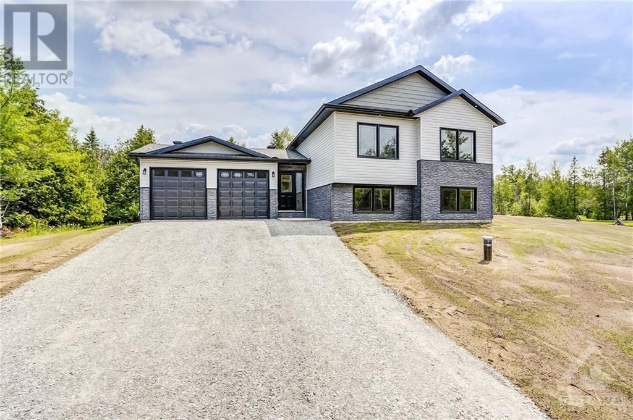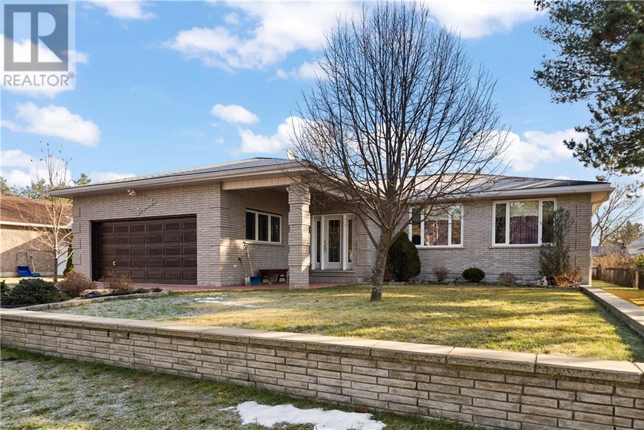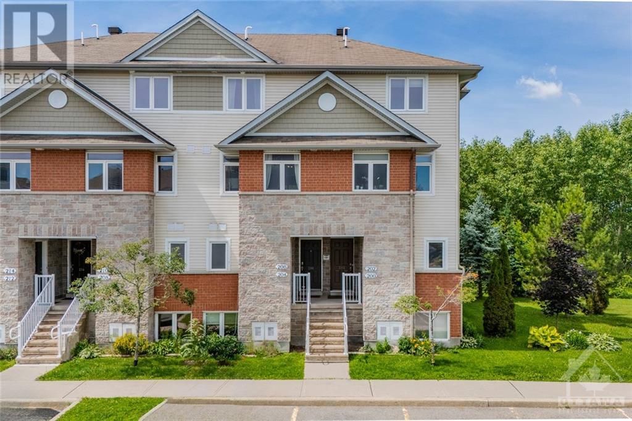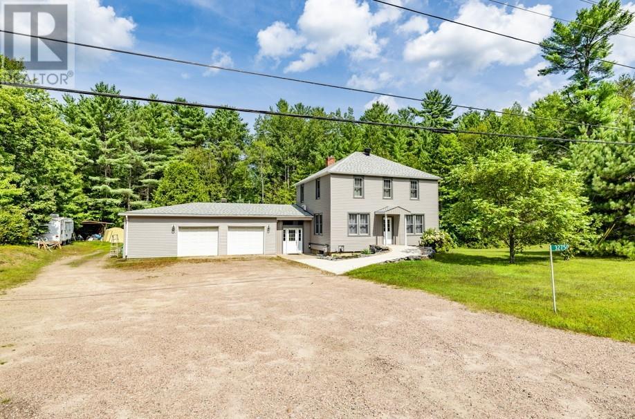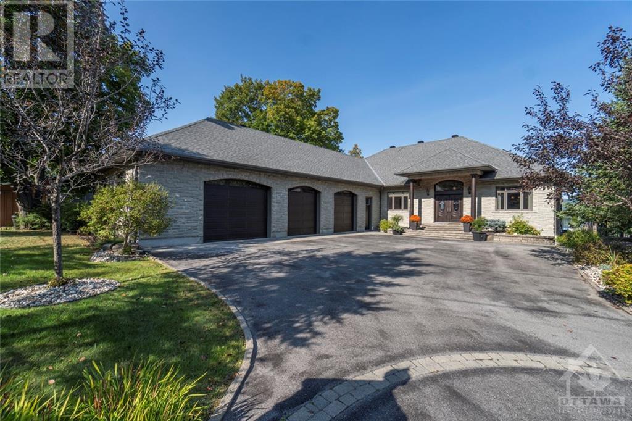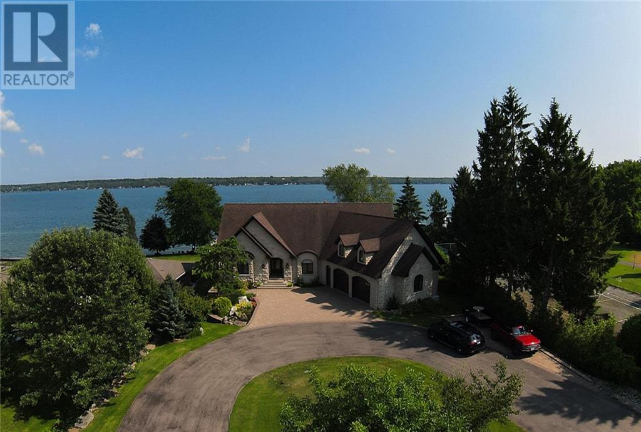5 MARTIN STREET
Chesterville, Ontario K0C1H0
| Bathroom Total | 3 |
| Bedrooms Total | 3 |
| Half Bathrooms Total | 2 |
| Year Built | 1978 |
| Cooling Type | Central air conditioning |
| Flooring Type | Laminate |
| Heating Type | Forced air |
| Heating Fuel | Natural gas |
| Primary Bedroom | Second level | 12'1" x 25'3" |
| Bedroom | Second level | 11'5" x 10'2" |
| Bedroom | Second level | 11'5" x 14'11" |
| 5pc Bathroom | Second level | 6'10" x 7'8" |
| Recreation room | Basement | 14'9" x 24'7" |
| Storage | Basement | 14'4" x 24'7" |
| 2pc Bathroom | Basement | 6'3" x 4'11" |
| Dining room | Main level | 11'8" x 7'9" |
| Living room | Main level | 11'8" x 17'7" |
| 2pc Bathroom | Main level | 7'0" x 7'6" |
| Kitchen | Main level | 11'2" x 15'0" |
| Den | Main level | 10'10" x 9'11" |
YOU MIGHT ALSO LIKE THESE LISTINGS
Previous
Next


























