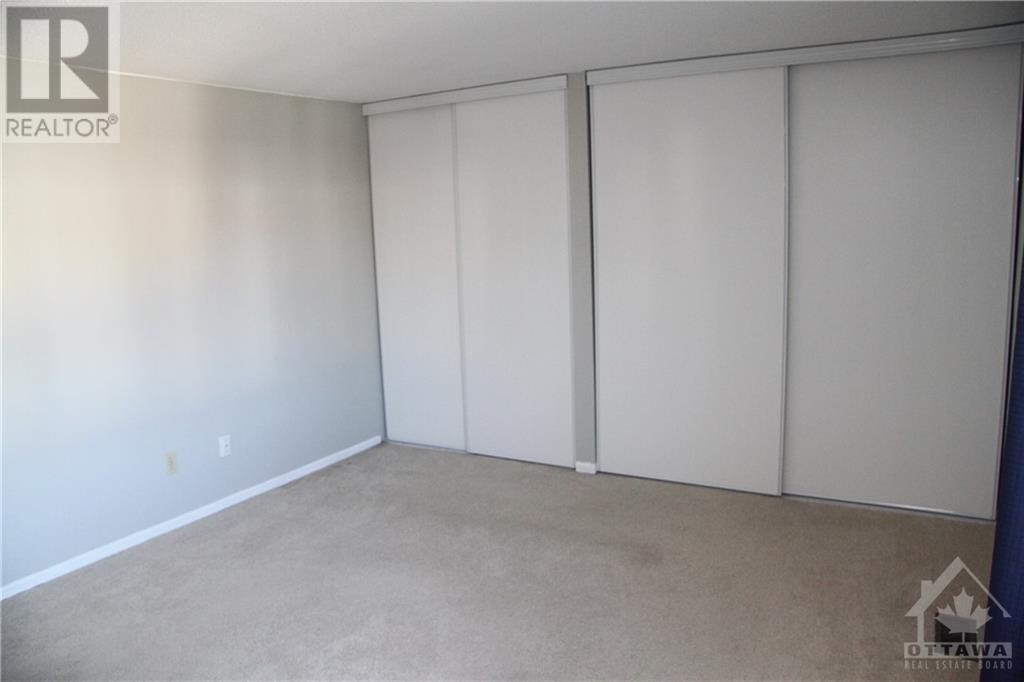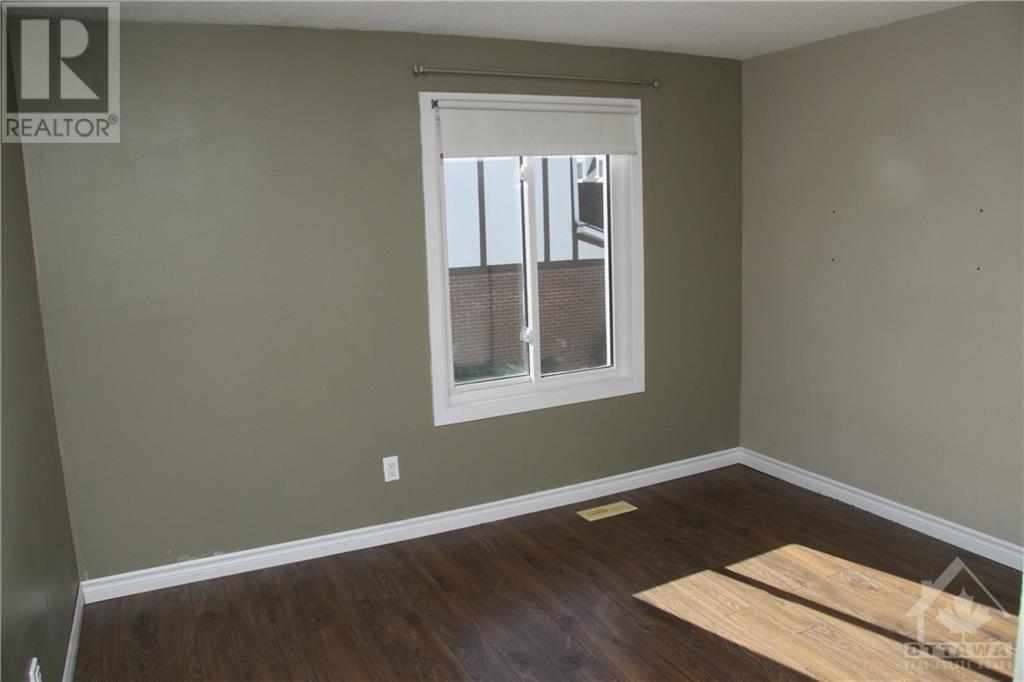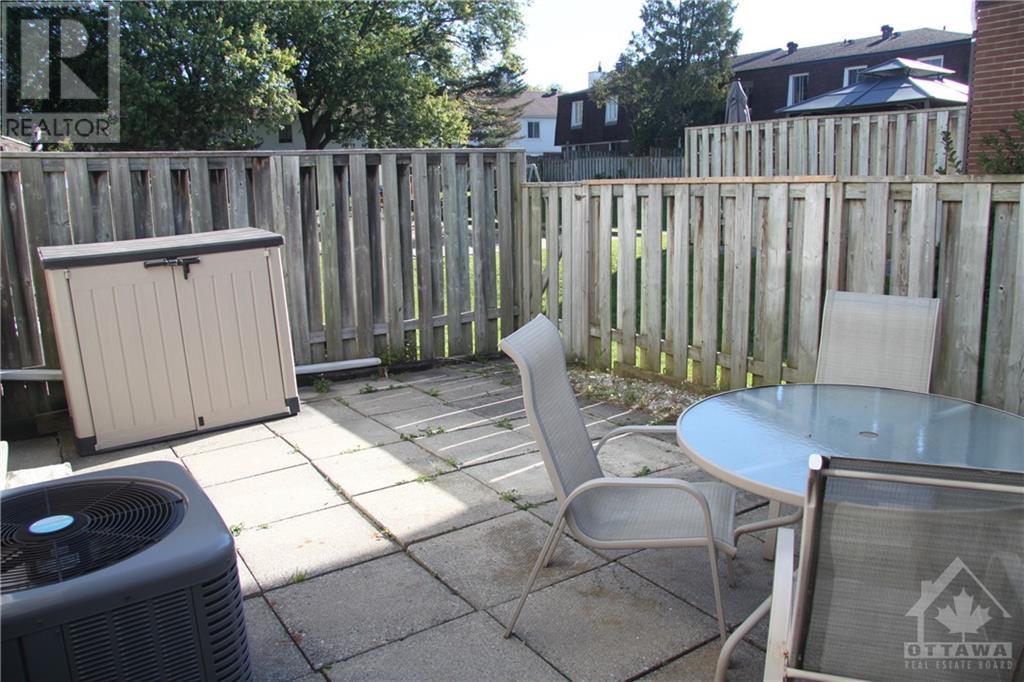1854 AXMINSTER COURT
Ottawa, Ontario K1C1Z4
$439,900
ID# 1414256
| Bathroom Total | 2 |
| Bedrooms Total | 3 |
| Half Bathrooms Total | 1 |
| Year Built | 1986 |
| Cooling Type | Central air conditioning |
| Flooring Type | Wall-to-wall carpet, Mixed Flooring, Hardwood, Laminate |
| Heating Type | Forced air |
| Heating Fuel | Natural gas |
| Stories Total | 2 |
| Primary Bedroom | Second level | 14'0" x 12'2" |
| Bedroom | Second level | 11'11" x 8'2" |
| Bedroom | Second level | 11'2" x 9'10" |
| Full bathroom | Second level | 7'10" x 4'11" |
| Family room | Lower level | 16'10" x 16'10" |
| Laundry room | Lower level | 7'0" x 3'0" |
| Utility room | Lower level | 10'9" x 7'6" |
| Foyer | Main level | 6'8" x 4'2" |
| Partial bathroom | Main level | 6'5" x 4'1" |
| Living room | Main level | 19'5" x 11'0" |
| Dining room | Main level | 8'9" x 8'5" |
| Kitchen | Main level | 13'7" x 8'2" |
YOU MIGHT ALSO LIKE THESE LISTINGS
Previous
Next























































