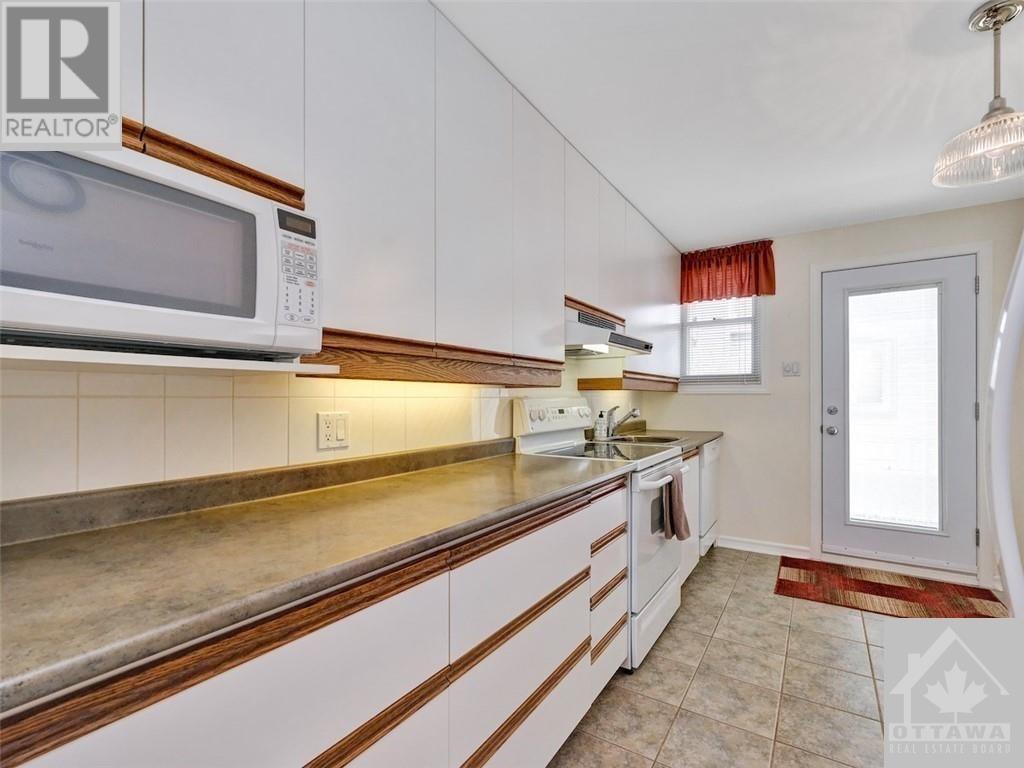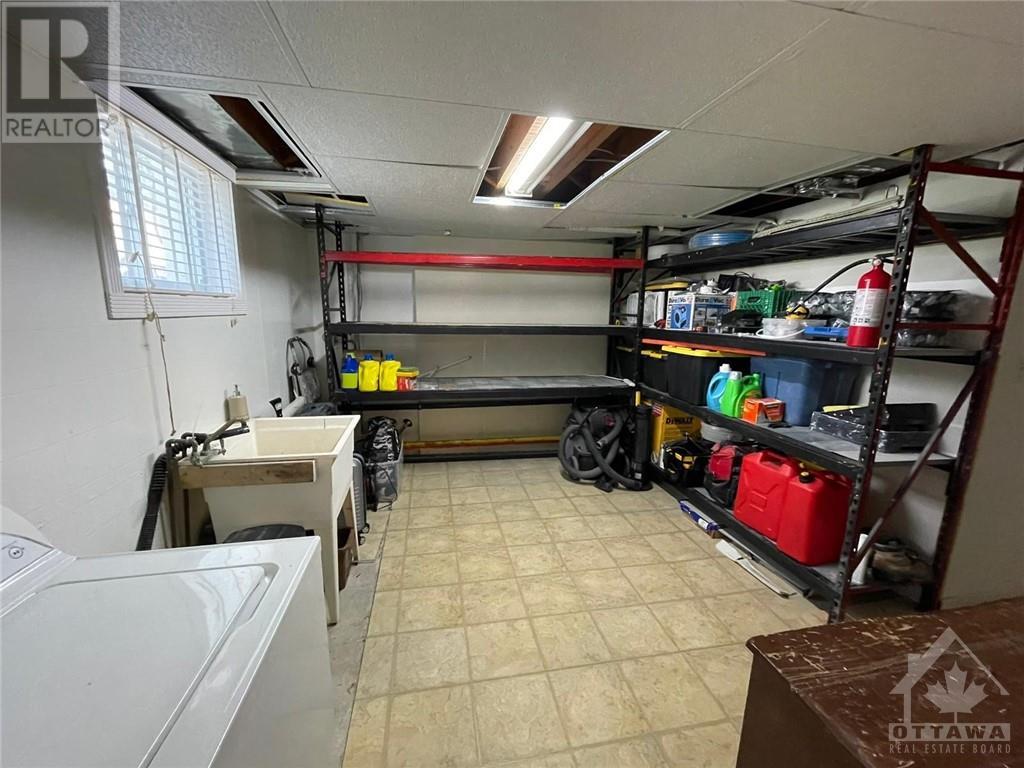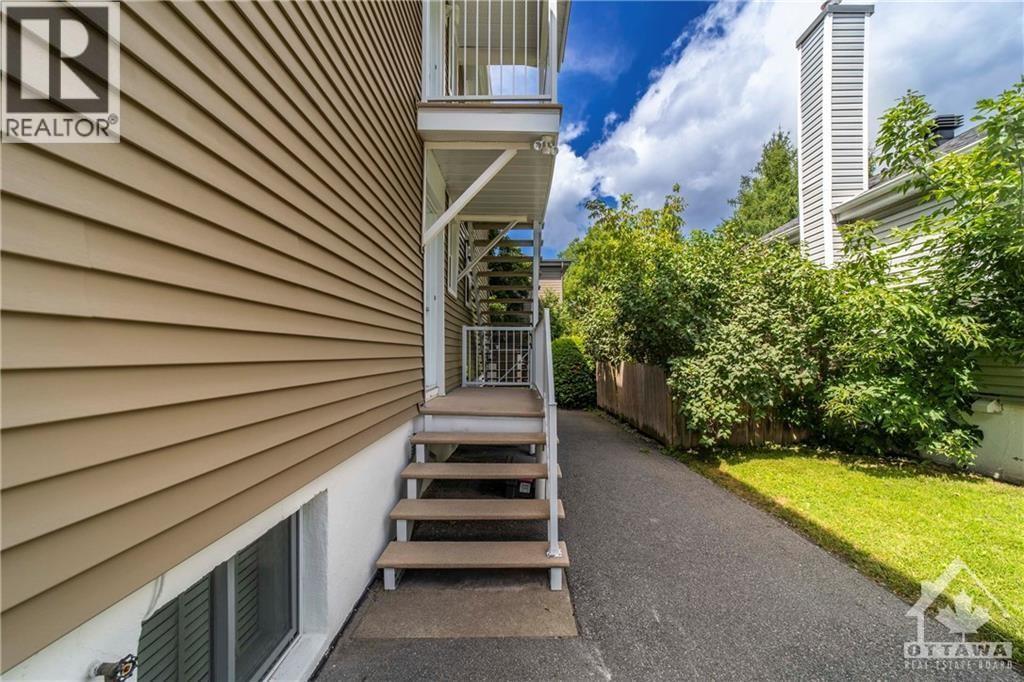441 MUTUAL STREET UNIT#1
Ottawa, Ontario K1K1C7
$2,749
ID# 1414296
| Bathroom Total | 1 |
| Bedrooms Total | 3 |
| Half Bathrooms Total | 0 |
| Year Built | 1953 |
| Cooling Type | None |
| Flooring Type | Vinyl |
| Heating Type | Baseboard heaters |
| Heating Fuel | Natural gas |
| Stories Total | 1 |
| Dining room | Main level | 13'4" x 8'10" |
| Living room | Main level | 13'4" x 11'2" |
| Kitchen | Main level | 7'8" x 13'4" |
| Bedroom | Main level | 10'4" x 8'10" |
| Bedroom | Main level | 11'6" x 12'3" |
| Primary Bedroom | Main level | 11'6" x 12'5" |
| 4pc Bathroom | Main level | 5'4" x 8'9" |
YOU MIGHT ALSO LIKE THESE LISTINGS
Previous
Next










































