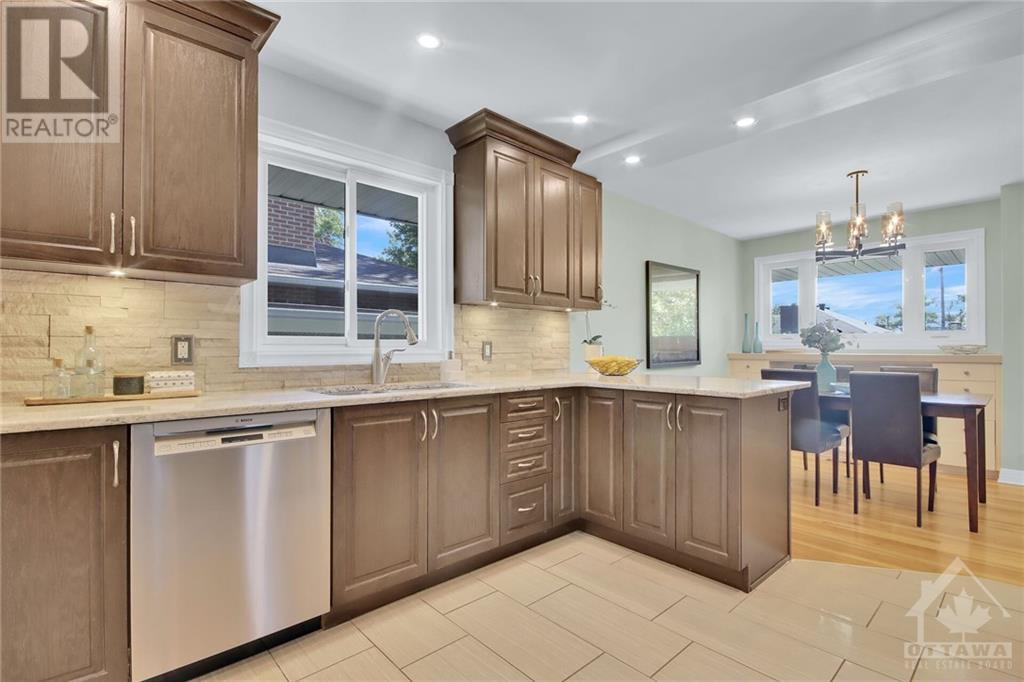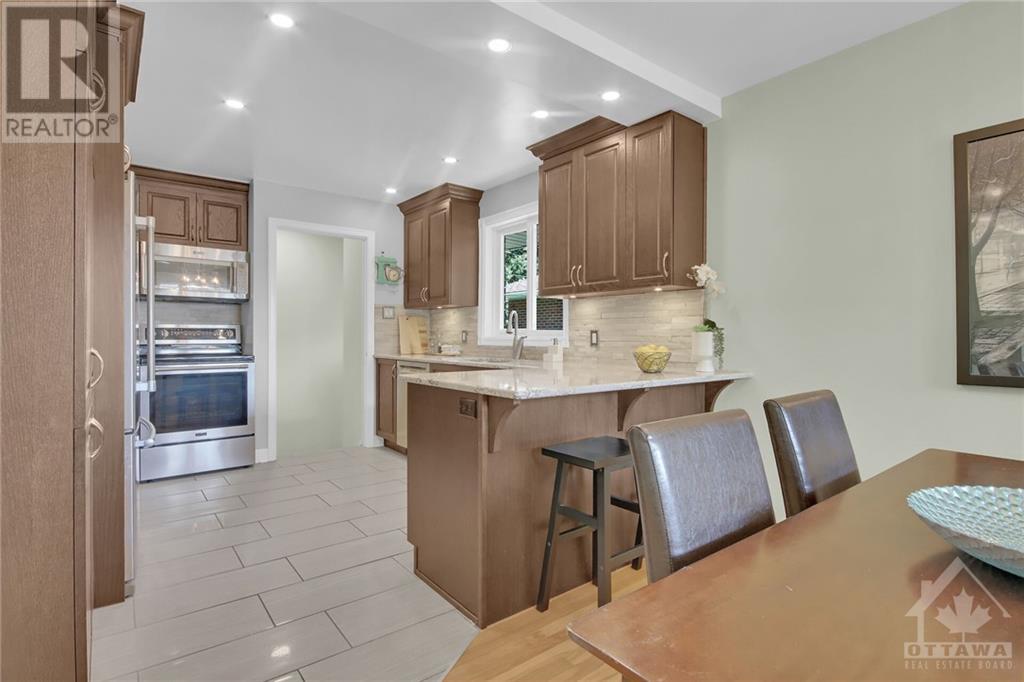2063 NEEPAWA AVENUE
Ottawa, Ontario K2A3L7
| Bathroom Total | 2 |
| Bedrooms Total | 3 |
| Half Bathrooms Total | 1 |
| Year Built | 1952 |
| Cooling Type | Central air conditioning |
| Flooring Type | Wall-to-wall carpet, Hardwood, Ceramic |
| Heating Type | Forced air |
| Heating Fuel | Natural gas |
| Stories Total | 1 |
| Recreation room | Basement | 26'0" x 15'0" |
| 2pc Bathroom | Basement | Measurements not available |
| Storage | Basement | Measurements not available |
| Living room | Main level | 19'8" x 12'0" |
| Dining room | Main level | 10'0" x 10'0" |
| Kitchen | Main level | 11'2" x 11'0" |
| 4pc Bathroom | Main level | Measurements not available |
| Primary Bedroom | Main level | 14'8" x 11'6" |
| Bedroom | Main level | 14'8" x 9'3" |
| Bedroom | Main level | 11'3" x 11'0" |
YOU MIGHT ALSO LIKE THESE LISTINGS
Previous
Next























































