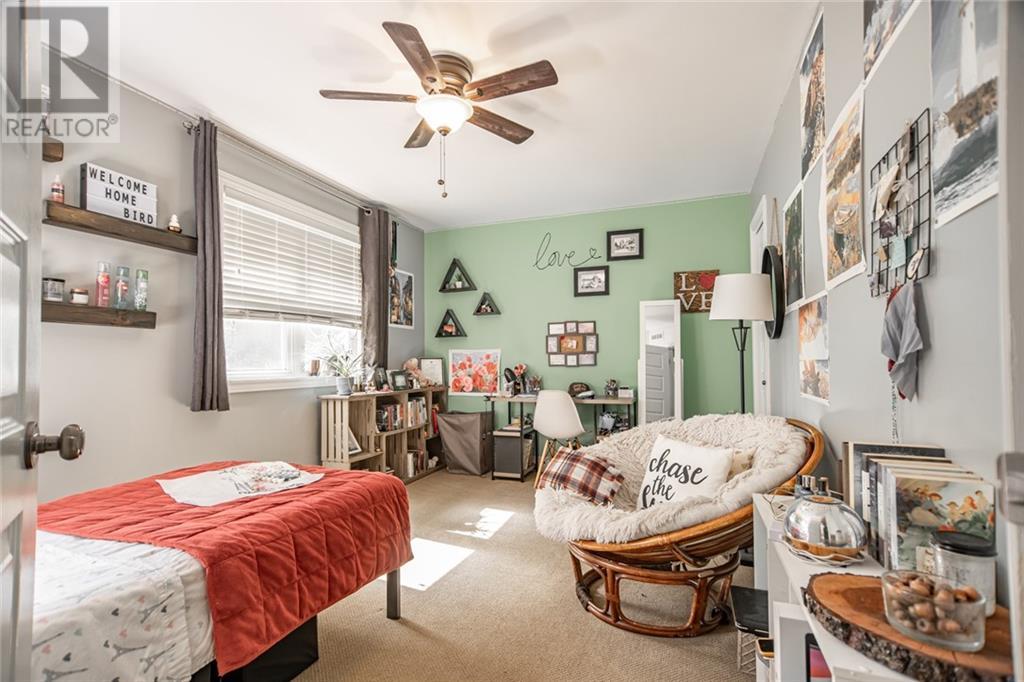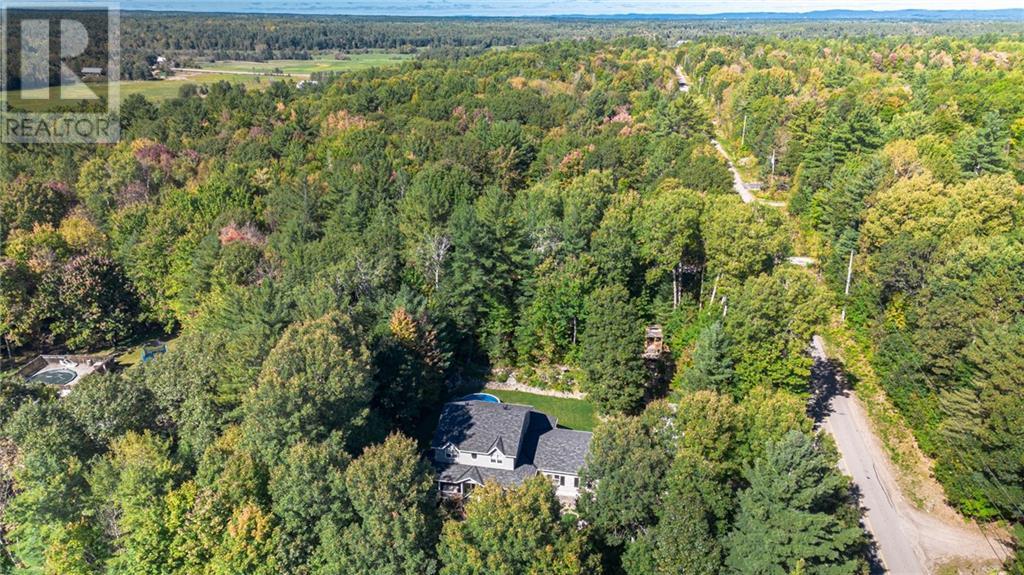9 RAHNS ROAD
Pembroke, Ontario K8A0H9
| Bathroom Total | 4 |
| Bedrooms Total | 3 |
| Half Bathrooms Total | 1 |
| Year Built | 2009 |
| Cooling Type | Central air conditioning |
| Flooring Type | Wall-to-wall carpet, Hardwood, Tile |
| Heating Type | Forced air |
| Heating Fuel | Propane |
| Stories Total | 2 |
| Primary Bedroom | Second level | 15'6" x 14'11" |
| 4pc Ensuite bath | Second level | 12'9" x 8'1" |
| Bedroom | Second level | 15'5" x 10'1" |
| Bedroom | Second level | 11'9" x 11'5" |
| 4pc Bathroom | Second level | 11'9" x 7'11" |
| Family room | Lower level | 25'7" x 24'7" |
| 3pc Bathroom | Lower level | 9'11" x 7'4" |
| Kitchen | Main level | 25'4" x 11'6" |
| Living room | Main level | 17'2" x 15'11" |
| Dining room | Main level | 11'0" x 10'4" |
| Den | Main level | 11'0" x 9'9" |
| 2pc Bathroom | Main level | 7'9" x 5'1" |
| Laundry room | Main level | 9'5" x 7'1" |
YOU MIGHT ALSO LIKE THESE LISTINGS
Previous
Next























































